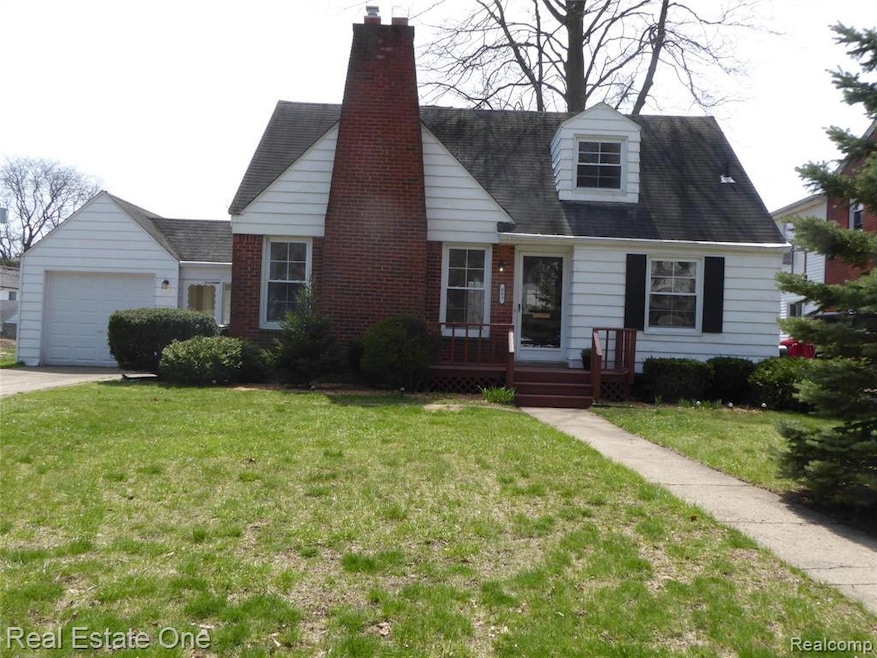
$419,900
- 3 Beds
- 2 Baths
- 1,424 Sq Ft
- 3015 N Wilson Ave
- Royal Oak, MI
Large, totally renovated home features a remodeled kitchen with newer stainless steel appliances, original refinished oak flooring, spacious family room with gas fireplace, new carpet, new gutters and exterior trim work, new Pella windows and sliding door wall to deck overlooking an open rear grounds! In addition you'll take note of the charming curb appeal, finished basement with full bathroom
John Collins Century 21 Curran & Oberski
