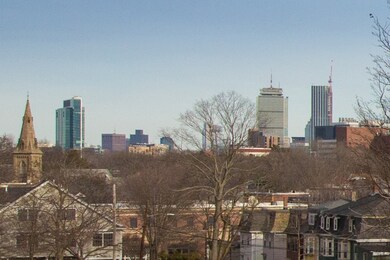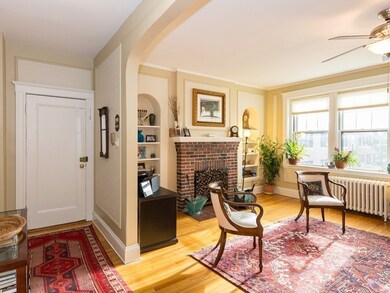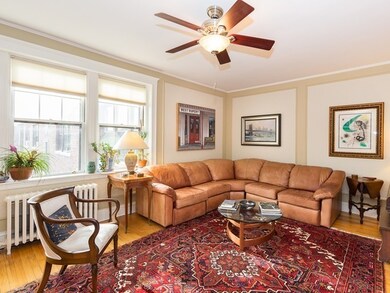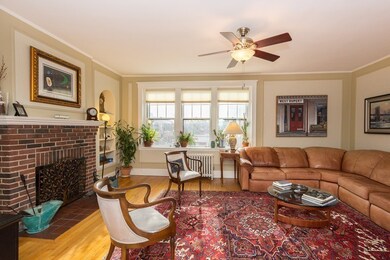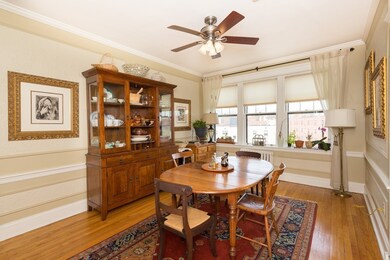
403 Washington St Unit 5 Brookline, MA 02446
Coolidge Corner NeighborhoodEstimated Value: $888,000 - $1,251,000
Highlights
- Wood Flooring
- Pierce School Rated A+
- Heating System Uses Steam
About This Home
As of September 2019Absolutely fabulous B Village 3BR 2BA w/renovated kitchen & baths, AC, super spacious floorplan, easy parking ~ all within a few blocks of the T, shops, restaurants, Pierce & BHS, library, gym, & parks. Really? This sunny unit claims the premium spot in any courtyard building - top floor, center. Sunny! Views! Privacy! Reap the benefits of an owner & association who have been exceptional stewards. A+ association w/ an impressive list of upgrades & strong reserves. Unit offers a renovated kitchen w/ granite, stainless, gas cooking & private deck for that cup of coffee overlooking the Boston skyline. Both baths are newly renovated- no cookie cutter here! Fun marble floors, soaking tub w/air jets, frameless glass & curved sink add charm & style. AC, refurbished windows, in-unit laundry make life easy while period moldings, FP, high ceilings, hardwoods are classic Brookline. Large bsmt storage, on-site super, prof'l mngmt, guest + rental prkg. Walk to Wash SQ, CC, Brookline Village
Last Agent to Sell the Property
William Raveis R. E. & Home Services Listed on: 01/16/2019

Last Buyer's Agent
John Yemma
Compass

Property Details
Home Type
- Condominium
Est. Annual Taxes
- $10,326
Year Built
- Built in 1930
Lot Details
- Year Round Access
HOA Fees
- $693 per month
Kitchen
- Range with Range Hood
- Dishwasher
- Disposal
Flooring
- Wood
- Tile
Laundry
- Dryer
- Washer
Utilities
- Ductless Heating Or Cooling System
- Heating System Uses Steam
Additional Features
- Basement
Community Details
- Call for details about the types of pets allowed
Listing and Financial Details
- Assessor Parcel Number B:171 L:0053 S:0017
Ownership History
Purchase Details
Purchase Details
Home Financials for this Owner
Home Financials are based on the most recent Mortgage that was taken out on this home.Purchase Details
Purchase Details
Home Financials for this Owner
Home Financials are based on the most recent Mortgage that was taken out on this home.Purchase Details
Home Financials for this Owner
Home Financials are based on the most recent Mortgage that was taken out on this home.Similar Homes in the area
Home Values in the Area
Average Home Value in this Area
Purchase History
| Date | Buyer | Sale Price | Title Company |
|---|---|---|---|
| Curt Eriksen 2022 Ret | -- | None Available | |
| Eriksen Curt | $1,075,000 | -- | |
| Julia Z Halevey T | -- | -- | |
| Halevy Julia | $539,000 | -- | |
| Bell Jonathan A | $300,000 | -- |
Mortgage History
| Date | Status | Borrower | Loan Amount |
|---|---|---|---|
| Previous Owner | Eriksen Curt | $750,000 | |
| Previous Owner | Julia Z Halevey T | $150,000 | |
| Previous Owner | Julia Z Halevy T | $120,000 | |
| Previous Owner | Bell Jonathan A | $288,000 | |
| Previous Owner | Julia Z Halevy T | $165,000 | |
| Previous Owner | Halevy Julia | $50,000 | |
| Previous Owner | Halevy Julia | $300,000 | |
| Previous Owner | Bell Julie A | $290,000 | |
| Previous Owner | Bell Jonathon A | $260,000 | |
| Previous Owner | Bell Jonathan A | $260,000 |
Property History
| Date | Event | Price | Change | Sq Ft Price |
|---|---|---|---|---|
| 09/06/2019 09/06/19 | Sold | $1,075,000 | -2.3% | $691 / Sq Ft |
| 05/20/2019 05/20/19 | Pending | -- | -- | -- |
| 03/29/2019 03/29/19 | For Sale | $1,100,000 | +2.3% | $707 / Sq Ft |
| 02/07/2019 02/07/19 | Off Market | $1,075,000 | -- | -- |
| 01/16/2019 01/16/19 | For Sale | $1,100,000 | -- | $707 / Sq Ft |
Tax History Compared to Growth
Tax History
| Year | Tax Paid | Tax Assessment Tax Assessment Total Assessment is a certain percentage of the fair market value that is determined by local assessors to be the total taxable value of land and additions on the property. | Land | Improvement |
|---|---|---|---|---|
| 2025 | $10,326 | $1,046,200 | $0 | $1,046,200 |
| 2024 | $10,020 | $1,025,600 | $0 | $1,025,600 |
| 2023 | $9,668 | $969,700 | $0 | $969,700 |
| 2022 | $9,688 | $950,700 | $0 | $950,700 |
| 2021 | $9,225 | $941,300 | $0 | $941,300 |
| 2020 | $8,807 | $932,000 | $0 | $932,000 |
| 2019 | $8,317 | $887,600 | $0 | $887,600 |
| 2018 | $7,915 | $836,700 | $0 | $836,700 |
| 2017 | $7,654 | $774,700 | $0 | $774,700 |
| 2016 | $7,339 | $704,300 | $0 | $704,300 |
| 2015 | $6,837 | $640,200 | $0 | $640,200 |
| 2014 | $6,575 | $577,300 | $0 | $577,300 |
Agents Affiliated with this Home
-
The Gillach Group
T
Seller's Agent in 2019
The Gillach Group
William Raveis R. E. & Home Services
(914) 260-0980
27 in this area
232 Total Sales
-

Buyer's Agent in 2019
John Yemma
Compass
(508) 843-0085
Map
Source: MLS Property Information Network (MLS PIN)
MLS Number: 72441406
APN: BROO-000171-000053-000017
- 441 Washington St Unit 5
- 18-20 Cypress St
- 9 Searle Ave
- 21 Searle Ave Unit 2
- 17 Park Vale Unit 2
- 17 Park Vale Unit 1
- 39 School St
- 15 Park Vale Unit A
- 57 Harvard Ave Unit 4
- 37 Stanton Rd
- 71 Harvard Ave
- 35 Waverly St Unit 35
- 1 Auburn Ct Unit 2
- 483 Washington St Unit 1
- 60-62 Greenough St
- 14 Elm St
- 111 Davis Ave Unit 1
- 152 Harvard St Unit 4
- 19 Harris St Unit 2
- 71 Greenough St Unit 1
- 407 Washington St Unit 6
- 407 Washington St Unit 5
- 407 Washington St Unit 4
- 407 Washington St Unit 3
- 407 Washington St Unit 2
- 407 Washington St Unit 1
- 405 Washington St Unit 6
- 405 Washington St Unit 5
- 405 Washington St Unit 4
- 405 Washington St Unit 3
- 405 Washington St Unit 2
- 405 Washington St Unit 1
- 403 Washington St Unit 6
- 403 Washington St Unit 5
- 403 Washington St Unit 4
- 403 Washington St Unit 3
- 403 Washington St Unit 2
- 403 Washington St Unit 1
- 401 Washington St Unit 6
- 401 Washington St Unit 5

