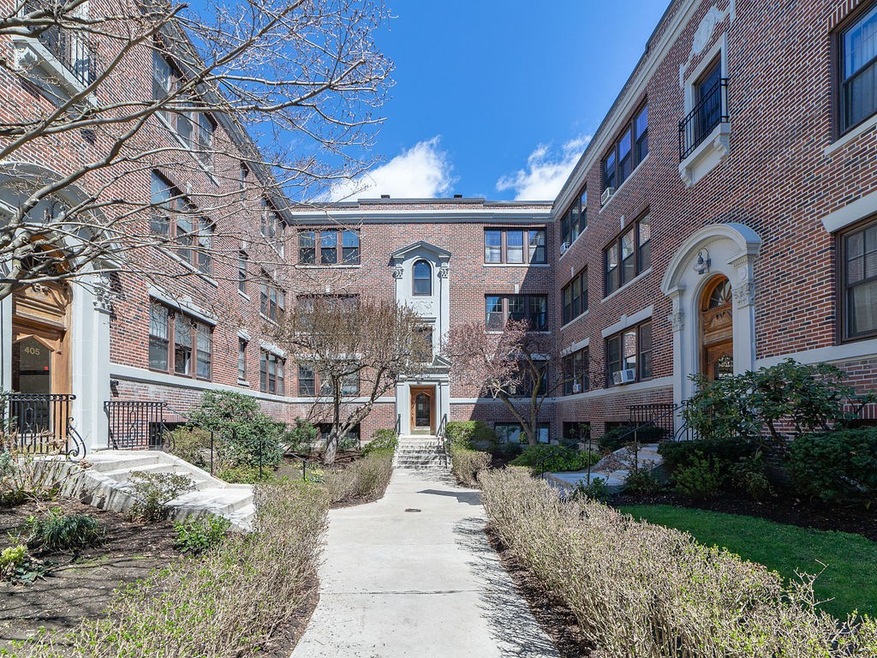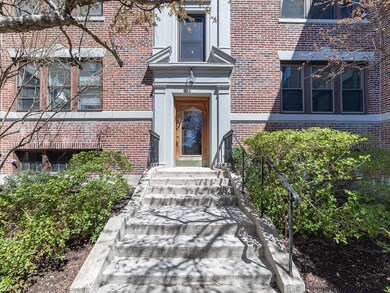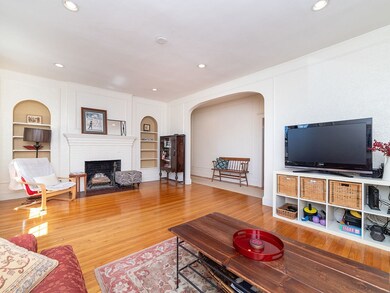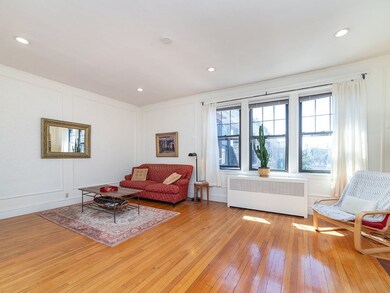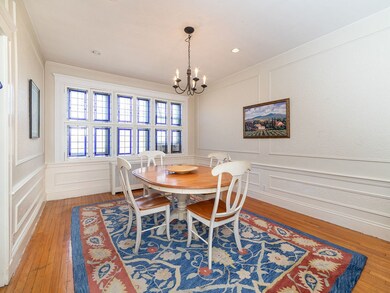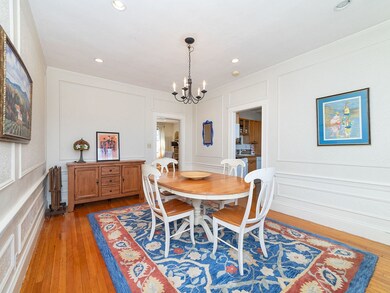
403 Washington St Unit 6 Brookline, MA 02446
Coolidge Corner NeighborhoodEstimated Value: $1,094,000 - $1,409,000
About This Home
As of June 2019Wonderful opportunity to get into a bright and sunny, three bed, two full bath unit in a prime Brookline location. This spacious, top-floor condo has an excellent layout, oversized living room with a fireplace, formal dining room, high ceilings, hardwood floors and more. Set back far enough to be utterly tranquil yet close to everything including the T, Washington Square and Coolidge Corner, and both the Pierce School and Brookline High. Complete with in-unit laundry, an enormous basement storage space, and a lovely private balcony directly off of the kitchen. This home is part of a professionally managed association with an on-site super. Broker tour Wednesday 4/24 from 11:30-12:30; Open houses Saturday 4/27 11:30-1pm and Sunday 4/28 11:30-1pm.
Last Agent to Sell the Property
Gibson Sotheby's International Realty Listed on: 04/23/2019
Property Details
Home Type
- Condominium
Est. Annual Taxes
- $9,898
Year Built
- Built in 1930
Kitchen
- Range
- Dishwasher
- Disposal
Laundry
- Dryer
- Washer
Utilities
- Window Unit Cooling System
- Heating System Uses Steam
Additional Features
- Basement
Ownership History
Purchase Details
Home Financials for this Owner
Home Financials are based on the most recent Mortgage that was taken out on this home.Purchase Details
Home Financials for this Owner
Home Financials are based on the most recent Mortgage that was taken out on this home.Purchase Details
Home Financials for this Owner
Home Financials are based on the most recent Mortgage that was taken out on this home.Purchase Details
Purchase Details
Similar Homes in the area
Home Values in the Area
Average Home Value in this Area
Purchase History
| Date | Buyer | Sale Price | Title Company |
|---|---|---|---|
| Datel Maria | $952,000 | -- | |
| Regis Eileen | $540,000 | -- | |
| Weinstock Amiel Z | $380,000 | -- | |
| Cousineau Steven R | $215,000 | -- | |
| C&C Rt | $100,000 | -- |
Mortgage History
| Date | Status | Borrower | Loan Amount |
|---|---|---|---|
| Open | Datel Maria | $300,000 | |
| Previous Owner | Regis Eileen | $211,000 | |
| Previous Owner | Regis Eileen R | $50,000 | |
| Previous Owner | Regis Eileen | $260,000 | |
| Previous Owner | Regis Eileen | $340,000 | |
| Previous Owner | Weinstock Amiel Z | $320,000 | |
| Previous Owner | Weinstock Amiel Z | $300,000 | |
| Previous Owner | Weinstock Amiel Z | $290,000 | |
| Previous Owner | Weinstock Amiel Z | $290,000 | |
| Previous Owner | Weinstock Amiel Z | $275,000 | |
| Previous Owner | C&C Rt | $275,000 | |
| Previous Owner | C&C Rt | $304,000 |
Property History
| Date | Event | Price | Change | Sq Ft Price |
|---|---|---|---|---|
| 06/14/2019 06/14/19 | Sold | $952,000 | +1.4% | $633 / Sq Ft |
| 04/30/2019 04/30/19 | Pending | -- | -- | -- |
| 04/23/2019 04/23/19 | For Sale | $939,000 | -- | $624 / Sq Ft |
Tax History Compared to Growth
Tax History
| Year | Tax Paid | Tax Assessment Tax Assessment Total Assessment is a certain percentage of the fair market value that is determined by local assessors to be the total taxable value of land and additions on the property. | Land | Improvement |
|---|---|---|---|---|
| 2025 | $9,898 | $1,002,800 | $0 | $1,002,800 |
| 2024 | $9,606 | $983,200 | $0 | $983,200 |
| 2023 | $9,435 | $946,300 | $0 | $946,300 |
| 2022 | $9,454 | $927,800 | $0 | $927,800 |
| 2021 | $9,002 | $918,600 | $0 | $918,600 |
| 2020 | $8,595 | $909,500 | $0 | $909,500 |
| 2019 | $8,116 | $866,200 | $0 | $866,200 |
| 2018 | $7,720 | $816,100 | $0 | $816,100 |
| 2017 | $7,466 | $755,700 | $0 | $755,700 |
| 2016 | $7,159 | $687,000 | $0 | $687,000 |
| 2015 | $6,670 | $624,500 | $0 | $624,500 |
| 2014 | $6,418 | $563,500 | $0 | $563,500 |
Agents Affiliated with this Home
-
Philip Smith

Seller's Agent in 2019
Philip Smith
Gibson Sotheby's International Realty
(617) 264-7900
2 in this area
33 Total Sales
-
Jack O'leary

Buyer's Agent in 2019
Jack O'leary
Keller Williams Realty Boston-Metro | Back Bay
(617) 388-1339
15 Total Sales
Map
Source: MLS Property Information Network (MLS PIN)
MLS Number: 72486081
APN: BROO-000171-000053-000018
- 441 Washington St Unit 5
- 18-20 Cypress St
- 9 Searle Ave
- 21 Searle Ave Unit 2
- 17 Park Vale Unit 2
- 17 Park Vale Unit 1
- 39 School St
- 15 Park Vale Unit A
- 57 Harvard Ave Unit 4
- 37 Stanton Rd
- 71 Harvard Ave
- 35 Waverly St Unit 35
- 1 Auburn Ct Unit 2
- 483 Washington St Unit 1
- 60-62 Greenough St
- 14 Elm St
- 111 Davis Ave Unit 1
- 152 Harvard St Unit 4
- 19 Harris St Unit 2
- 71 Greenough St Unit 1
- 407 Washington St Unit 6
- 407 Washington St Unit 5
- 407 Washington St Unit 4
- 407 Washington St Unit 3
- 407 Washington St Unit 2
- 407 Washington St Unit 1
- 405 Washington St Unit 6
- 405 Washington St Unit 5
- 405 Washington St Unit 4
- 405 Washington St Unit 3
- 405 Washington St Unit 2
- 405 Washington St Unit 1
- 403 Washington St Unit 6
- 403 Washington St Unit 5
- 403 Washington St Unit 4
- 403 Washington St Unit 3
- 403 Washington St Unit 2
- 403 Washington St Unit 1
- 401 Washington St Unit 6
- 401 Washington St Unit 5
