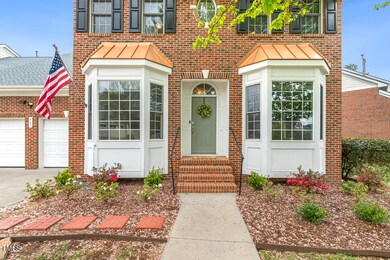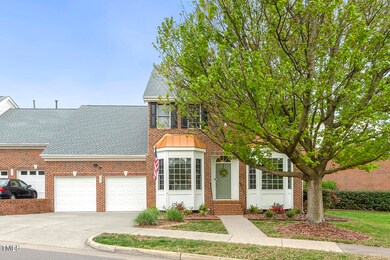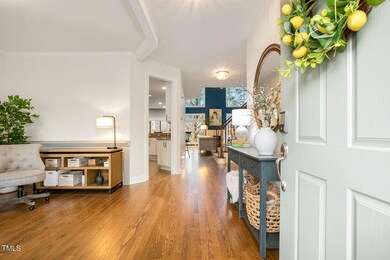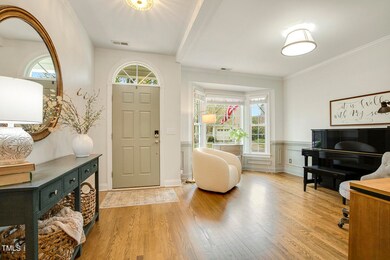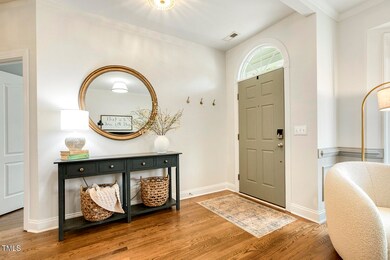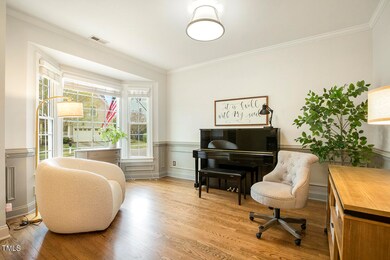
403 Waverly Hills Dr Unit 24 Cary, NC 27519
Cary Park NeighborhoodHighlights
- Transitional Architecture
- Wood Flooring
- Attic
- Mills Park Elementary School Rated A
- Main Floor Primary Bedroom
- 1 Fireplace
About This Home
As of June 2024Welcome to the convenience of Townhome living. Located in CHAARMING Georgian Village and centered in the heart of Cary Park, Cary, NC. This northeast facing end unit townhome is close to everything: wonderful schools, minutes from trendy-new Downtown Cary Park and a short hop-skip-and-a-jump to Research Triangle Park and Raleigh-Durham International Airport.
It's a true gem and tribute to minimal-maintenance-living. It feels & lives like a detached home without the exterior upkeep.
This lovely home features a soaring vaulted family room where huge Palladium windows allow light to ooze in and the acoustics will make you belt it out like a rock star. The home features a 1st floor primary bedroom with en-suite bath. It also has ''the hard to find'' 1st floor bedroom/office with full bath access. Upstairs, two additional bedrooms, full bath, loft and bonus room provide space for everyone.
Home has been lovingly maintained and updated. Improvements include: refinished hardwoods-2024, new roof-2022, new water heater-2021, interior painting & kitchen backsplash and appliances-2022. See list of other improvements and other updates in features sheet.
Enjoy walks in the neighborhood along winding trails to the neighborhood pond where an array of wildlife awaits, and flat stones skip happily along, sunny, waterways. You have found what you did not know you needed - a home like no other, a true gem and one of the finest home's in Cary. Pull up a chair and stay a long while. It's that kind of home.
Last Agent to Sell the Property
Berkshire Hathaway HomeService License #282279 Listed on: 04/05/2024

Townhouse Details
Home Type
- Townhome
Est. Annual Taxes
- $3,819
Year Built
- Built in 2004
Lot Details
- 5,680 Sq Ft Lot
- End Unit
- Northeast Facing Home
HOA Fees
Parking
- 2 Car Attached Garage
- Private Driveway
- 2 Open Parking Spaces
Home Design
- Transitional Architecture
- Brick Veneer
- Architectural Shingle Roof
Interior Spaces
- 3,118 Sq Ft Home
- 2-Story Property
- Ceiling Fan
- 1 Fireplace
- Family Room
- Breakfast Room
- Dining Room
- Bonus Room
- Screened Porch
- Wood Flooring
- Attic
Kitchen
- Eat-In Kitchen
- Gas Range
- Microwave
- Granite Countertops
- Disposal
Bedrooms and Bathrooms
- 4 Bedrooms
- Primary Bedroom on Main
- 3 Full Bathrooms
Laundry
- Laundry Room
- Laundry on main level
- Dryer
- Washer
Schools
- Mills Park Elementary And Middle School
- Green Level High School
Utilities
- Forced Air Heating and Cooling System
- Heat Pump System
- Gas Water Heater
- High Speed Internet
Community Details
- Association fees include ground maintenance
- Georgian Village HOA (Cedar Mgmt.) Association, Phone Number (919) 256-2021
- Cary Park Poe (Elite Mgmt. 919 233 7660) Association
- Cary Park Subdivision
Listing and Financial Details
- Assessor Parcel Number 0725408638
Ownership History
Purchase Details
Home Financials for this Owner
Home Financials are based on the most recent Mortgage that was taken out on this home.Purchase Details
Home Financials for this Owner
Home Financials are based on the most recent Mortgage that was taken out on this home.Purchase Details
Home Financials for this Owner
Home Financials are based on the most recent Mortgage that was taken out on this home.Purchase Details
Home Financials for this Owner
Home Financials are based on the most recent Mortgage that was taken out on this home.Similar Homes in Cary, NC
Home Values in the Area
Average Home Value in this Area
Purchase History
| Date | Type | Sale Price | Title Company |
|---|---|---|---|
| Warranty Deed | $660,000 | None Listed On Document | |
| Warranty Deed | $370,000 | None Available | |
| Warranty Deed | $315,000 | Attorney | |
| Warranty Deed | $277,000 | -- |
Mortgage History
| Date | Status | Loan Amount | Loan Type |
|---|---|---|---|
| Open | $528,000 | New Conventional | |
| Previous Owner | $121,000 | New Conventional | |
| Previous Owner | $35,000 | Stand Alone Second | |
| Previous Owner | $353,735 | New Conventional | |
| Previous Owner | $358,415 | New Conventional | |
| Previous Owner | $300,400 | VA | |
| Previous Owner | $199,500 | Unknown | |
| Previous Owner | $193,900 | Fannie Mae Freddie Mac |
Property History
| Date | Event | Price | Change | Sq Ft Price |
|---|---|---|---|---|
| 06/03/2024 06/03/24 | Sold | $660,000 | +1.7% | $212 / Sq Ft |
| 04/07/2024 04/07/24 | Pending | -- | -- | -- |
| 04/05/2024 04/05/24 | For Sale | $649,000 | 0.0% | $208 / Sq Ft |
| 04/05/2024 04/05/24 | Off Market | $649,000 | -- | -- |
Tax History Compared to Growth
Tax History
| Year | Tax Paid | Tax Assessment Tax Assessment Total Assessment is a certain percentage of the fair market value that is determined by local assessors to be the total taxable value of land and additions on the property. | Land | Improvement |
|---|---|---|---|---|
| 2024 | $5,224 | $620,575 | $160,000 | $460,575 |
| 2023 | $3,818 | $379,063 | $70,000 | $309,063 |
| 2022 | $3,676 | $379,063 | $70,000 | $309,063 |
| 2021 | $3,602 | $379,063 | $70,000 | $309,063 |
| 2020 | $3,621 | $379,063 | $70,000 | $309,063 |
| 2019 | $3,127 | $290,184 | $65,000 | $225,184 |
| 2018 | $2,935 | $290,184 | $65,000 | $225,184 |
| 2017 | $2,747 | $282,578 | $65,000 | $217,578 |
| 2016 | $2,706 | $282,578 | $65,000 | $217,578 |
| 2015 | $3,347 | $337,903 | $65,000 | $272,903 |
| 2014 | $3,156 | $337,903 | $65,000 | $272,903 |
Agents Affiliated with this Home
-
Tony Ibanez-Ibarra
T
Seller's Agent in 2024
Tony Ibanez-Ibarra
Berkshire Hathaway HomeService
(919) 518-5156
1 in this area
25 Total Sales
-
Jeri Pederson
J
Seller Co-Listing Agent in 2024
Jeri Pederson
Berkshire Hathaway HomeService
(919) 621-9679
1 in this area
13 Total Sales
-
Mary Ann Wilson

Buyer's Agent in 2024
Mary Ann Wilson
NextHome Triangle Properties
(919) 656-6228
3 in this area
118 Total Sales
-
Reid Wilson
R
Buyer Co-Listing Agent in 2024
Reid Wilson
NextHome Triangle Properties
(919) 244-7641
1 in this area
13 Total Sales
Map
Source: Doorify MLS
MLS Number: 10021104
APN: 0725.03-40-8638-000
- 602 Alden Bridge Dr
- 415 Waverly Hills Dr
- 121 Bridgegate Dr
- 617 Sealine Dr
- 805 Alden Bridge Dr
- 5605 Cary Glen Blvd
- 335 Bridgegate Dr
- 312 Bridgegate Dr
- 909 Grogans Mill Dr
- 2017 Ollivander Dr
- 402 Troycott Place
- 245 Tidal Pool Way
- 241 Tidal Pool Way
- 735 Portstewart Dr Unit 735
- 712 Portstewart Dr Unit 712
- 103 Ballyliffen Ln
- 948 Uprock Dr
- 410 Bent Tree Ln
- 217 Waterford Lake Dr Unit 217
- 208 Bridle Boast Rd

