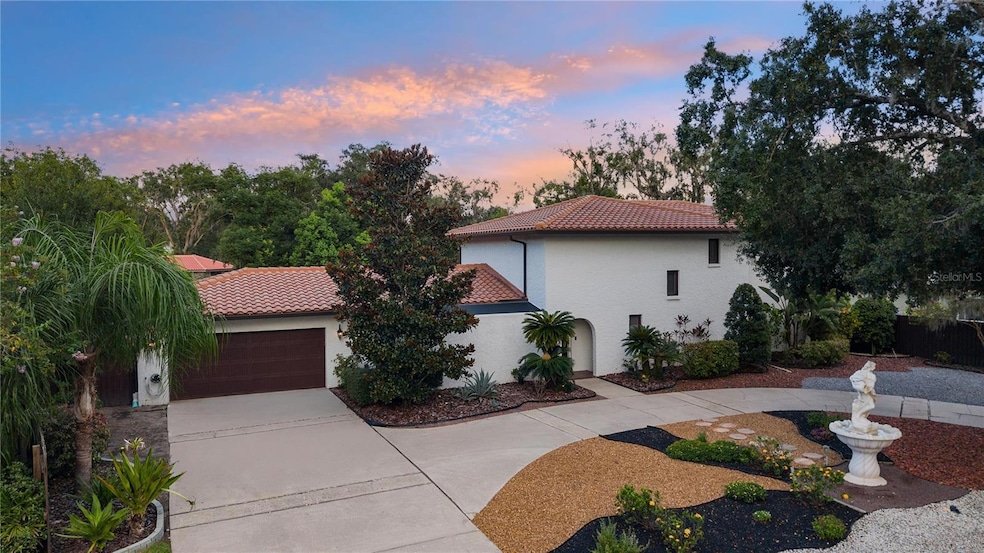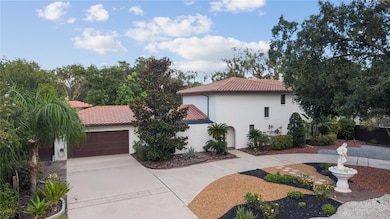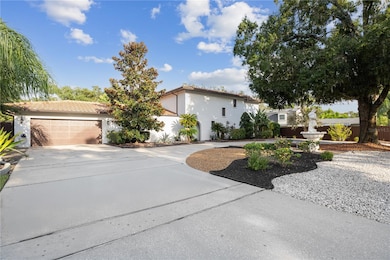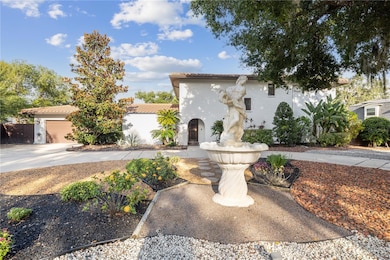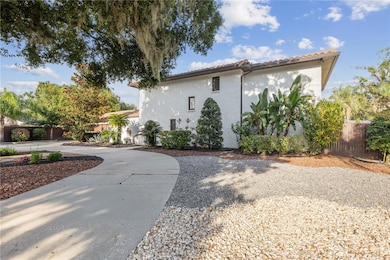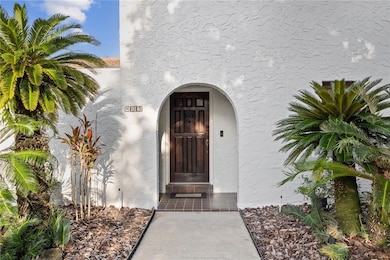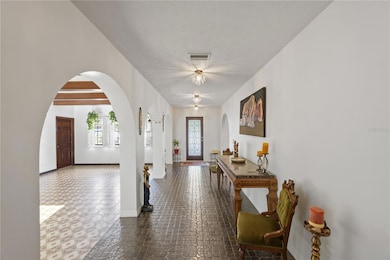403 Weeburn Rd Temple Terrace, FL 33617
Estimated payment $4,704/month
Highlights
- Golf Course Community
- In Ground Pool
- Clubhouse
- King High School Rated A-
- Sauna
- Private Lot
About This Home
Back on Market due to buyer issue, no fault of home. Mediterranean Revival Estate with NEW Custom Pool in Temple Terrace. Discover this beautifully renovated 3-bedroom, 3-bath, 3,000 sq. ft. Mediterranean Revival home on an oversized lot in the highly sought-after Temple Terrace Estates. From the moment you arrive, you’ll notice the circular driveway, classic clay-tile roof, and a stunning fountain that set the tone for this one-of-a-kind property. Inside, arched walkways, imported Italian tile, and elegant chandeliers create timeless charm. The foyer room with wood beams and a screened private courtyard greet you at the door. The spacious family room and dining area flow into the kitchen, overlooking your pool. Upstairs, the master suite feels like a private retreat with a Juliet balcony, spa-like ensuite bath, freestanding soaking tub, marble finishes, and even an infrared sauna. Two large guest rooms complete the second floor. Step outside to your own entertainer’s paradise: a brand-new Grecian-style pool with water features, custom lighting, fire pit lounge, wooden deck, and butterfly garden. Highlights: - No HOA or CDD fees - Not in a flood zone - Historic neighborhood with golf course, clubhouse, and rec center - Prime location: minutes to I-75, USF, Downtown Tampa, Moffitt, and more This estate perfectly blends European elegance with modern comfort—ready for you to call it home.
Listing Agent
EXP REALTY LLC Brokerage Phone: 888-883-8509 License #3552576 Listed on: 09/04/2025

Home Details
Home Type
- Single Family
Est. Annual Taxes
- $7,349
Year Built
- Built in 1976
Lot Details
- 0.34 Acre Lot
- Lot Dimensions are 100x149
- West Facing Home
- Fenced
- Mature Landscaping
- Private Lot
- Oversized Lot
- Irregular Lot
- Landscaped with Trees
- Garden
- Property is zoned R-10
Parking
- 2 Car Attached Garage
- Oversized Parking
- Ground Level Parking
- Garage Door Opener
- Circular Driveway
- Secured Garage or Parking
Property Views
- Garden
- Pool
Home Design
- Mediterranean Architecture
- Block Foundation
- Slab Foundation
- Tile Roof
- Concrete Siding
- Block Exterior
- Stucco
Interior Spaces
- 2,981 Sq Ft Home
- 2-Story Property
- Built-In Features
- Built-In Desk
- Shelving
- Bar
- High Ceiling
- Ceiling Fan
- Double Pane Windows
- Shades
- Shutters
- Blinds
- Drapes & Rods
- Wood Frame Window
- French Doors
- Sliding Doors
- Entrance Foyer
- Great Room
- Family Room
- Formal Dining Room
- Storage Room
- Inside Utility
- Sauna
Kitchen
- Eat-In Kitchen
- Breakfast Bar
- Range
- Microwave
- Wine Refrigerator
- Granite Countertops
- Solid Wood Cabinet
Flooring
- Bamboo
- Carpet
- Concrete
- Marble
- Ceramic Tile
Bedrooms and Bathrooms
- 3 Bedrooms
- Primary Bedroom Upstairs
- Split Bedroom Floorplan
- En-Suite Bathroom
- Walk-In Closet
- Tall Countertops In Bathroom
- Bidet
- Freestanding Bathtub
- Soaking Tub
- Garden Bath
Laundry
- Laundry Room
- Laundry in Hall
Home Security
- Security Lights
- Security Gate
- Security Fence, Lighting or Alarms
- Closed Circuit Camera
- Fire and Smoke Detector
Pool
- In Ground Pool
- Gunite Pool
- Saltwater Pool
- Pool Tile
- Pool Lighting
Outdoor Features
- Balcony
- Enclosed Patio or Porch
- Exterior Lighting
- Outdoor Storage
- Outdoor Grill
- Rain Gutters
- Private Mailbox
Schools
- Temple Terrace Elementary School
- Greco Middle School
- King High School
Utilities
- Central Heating and Cooling System
- Heat Pump System
- Vented Exhaust Fan
- Thermostat
- Electric Water Heater
- Phone Available
- Cable TV Available
Additional Features
- Reclaimed Water Irrigation System
- Property is near a golf course
Listing and Financial Details
- Visit Down Payment Resource Website
- Legal Lot and Block 2 / A
- Assessor Parcel Number T-14-28-19-54P-000004-00002.0
Community Details
Overview
- No Home Owners Association
- Temple Terrace Estates Rep Subdivision
- The community has rules related to allowable golf cart usage in the community
Amenities
- Clubhouse
Recreation
- Golf Course Community
- Recreation Facilities
- Community Playground
- Park
- Dog Park
Map
Home Values in the Area
Average Home Value in this Area
Tax History
| Year | Tax Paid | Tax Assessment Tax Assessment Total Assessment is a certain percentage of the fair market value that is determined by local assessors to be the total taxable value of land and additions on the property. | Land | Improvement |
|---|---|---|---|---|
| 2024 | $7,350 | $435,143 | -- | -- |
| 2023 | $7,170 | $422,469 | $0 | $0 |
| 2022 | $6,476 | $383,601 | $0 | $0 |
| 2021 | $6,434 | $372,428 | $65,709 | $306,719 |
| 2020 | $5,567 | $283,467 | $58,408 | $225,059 |
| 2019 | $5,190 | $270,240 | $54,758 | $215,482 |
| 2018 | $4,749 | $238,611 | $0 | $0 |
| 2017 | $4,495 | $223,954 | $0 | $0 |
| 2016 | $4,138 | $193,935 | $0 | $0 |
| 2015 | $4,368 | $201,777 | $0 | $0 |
| 2014 | $4,018 | $183,434 | $0 | $0 |
| 2013 | -- | $166,758 | $0 | $0 |
Property History
| Date | Event | Price | List to Sale | Price per Sq Ft | Prior Sale |
|---|---|---|---|---|---|
| 11/19/2025 11/19/25 | For Sale | $775,000 | 0.0% | $260 / Sq Ft | |
| 10/31/2025 10/31/25 | Pending | -- | -- | -- | |
| 10/27/2025 10/27/25 | Price Changed | $775,000 | -3.0% | $260 / Sq Ft | |
| 10/06/2025 10/06/25 | Price Changed | $799,000 | -1.4% | $268 / Sq Ft | |
| 09/04/2025 09/04/25 | For Sale | $810,000 | +114.0% | $272 / Sq Ft | |
| 09/15/2020 09/15/20 | Sold | $378,500 | -2.7% | $127 / Sq Ft | View Prior Sale |
| 08/22/2020 08/22/20 | Pending | -- | -- | -- | |
| 06/07/2020 06/07/20 | Price Changed | $389,000 | -1.3% | $130 / Sq Ft | |
| 05/23/2020 05/23/20 | Price Changed | $394,000 | -1.3% | $132 / Sq Ft | |
| 04/08/2020 04/08/20 | Price Changed | $399,000 | -4.8% | $134 / Sq Ft | |
| 11/16/2019 11/16/19 | For Sale | $419,000 | -- | $141 / Sq Ft |
Purchase History
| Date | Type | Sale Price | Title Company |
|---|---|---|---|
| Warranty Deed | $378,500 | Fidelity Natl Ttl Of Fl Inc | |
| Warranty Deed | $225,500 | -- | |
| Quit Claim Deed | $184,000 | -- |
Mortgage History
| Date | Status | Loan Amount | Loan Type |
|---|---|---|---|
| Open | $359,575 | New Conventional | |
| Previous Owner | $40,000 | Credit Line Revolving | |
| Previous Owner | $236,000 | New Conventional | |
| Previous Owner | $202,950 | New Conventional | |
| Previous Owner | $184,000 | New Conventional |
Source: Stellar MLS
MLS Number: TB8423568
APN: T-14-28-19-54P-000004-00002.0
- 412 Montrose Ave
- 410 Montrose Ave
- 1116 N Riverhills Dr
- 1221 N Riverhills Dr
- 713 Argyle Place
- 818 Gascon Place
- 813 Druid Hills Rd
- 9210 Sapphire Creek Place
- 531 Garrard Dr
- 604 Druid Hills Rd
- 7810 Terrace Oaks Ct
- 216 N Glen Arven Ave
- 7729 Rosewood Garden Loop
- 9403 Bellhaven St
- 517 Rollingview Dr
- 8904 Tupelo Dr
- 9410 Alanbrooke St
- 8801 Chinaberry Dr
- 10911 Victoria Arbor Way
- 514 Crestover Dr
- 9101 Avenue Club Dr
- 9135 Talina Ln
- 7312 Ponderosa Dr
- 9410 Alanbrooke St
- 6900 Aruba Ave
- 10911 Victoria Arbor Way
- 405 Park Ridge Ave
- 8606 Chinaberry Dr
- 208 Woodbine Ave Unit ID1296504P
- 8017 Hibiscus Dr
- 7806 Buryl Ct Unit 197
- 10002 Turkey Trot Place
- 8505 Temple Park Dr
- 8418 Laurelon Place
- 10003 Turkey Trot Place
- 8800 Boardwalk Trail Dr
- 404 Bullard Pkwy
- 8405 Caledesi Island Dr
- 513 Carolyne St
- 7607 Gulf Ct
