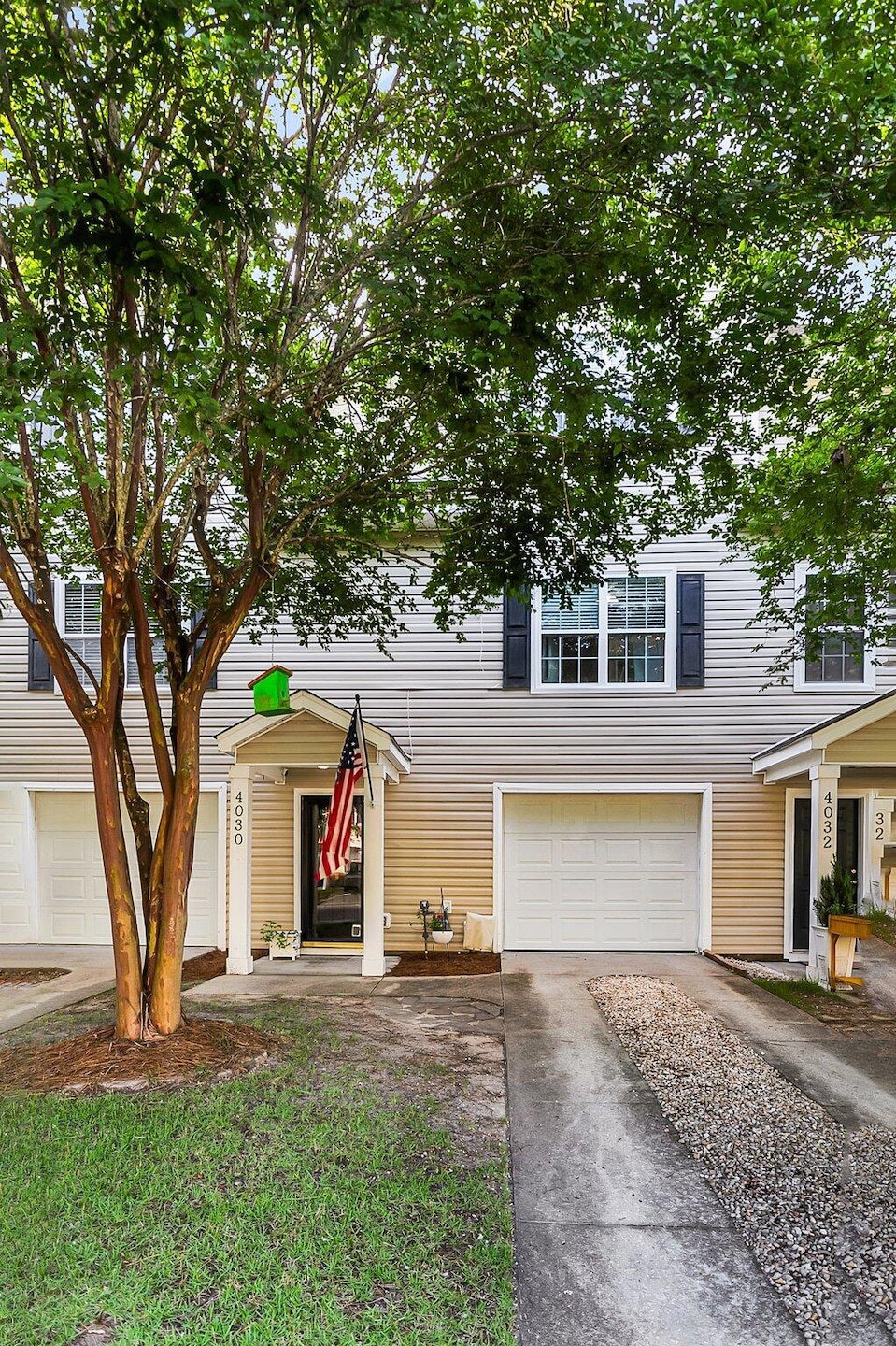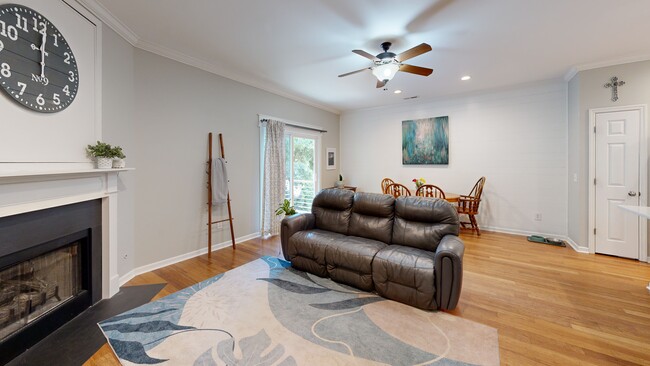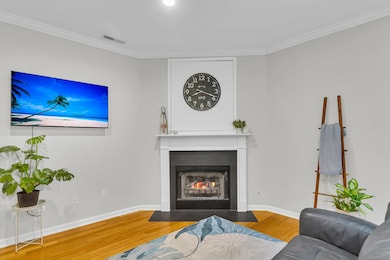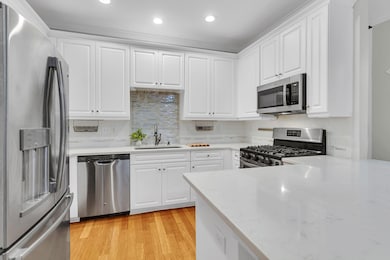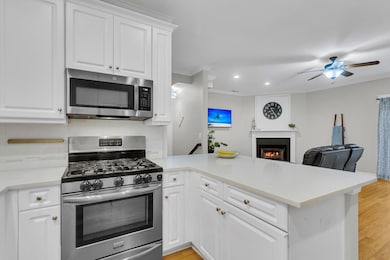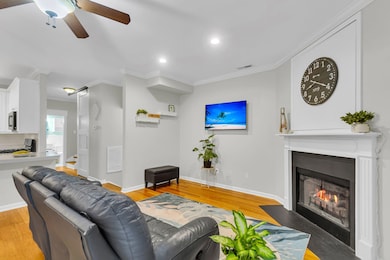
4030 Babbitt St Charleston, SC 29414
West Ashley NeighborhoodEstimated payment $2,180/month
Highlights
- Wooded Lot
- High Ceiling
- Balcony
- Wood Flooring
- Formal Dining Room
- Fireplace
About This Home
Modern Style Meets Effortless Living in the Heart of West AshleyThis beautifully updated townhome blends modern design with everyday comfort--perfect for anyone who wants a stylish, low-maintenance lifestyle close to it all.Step inside and feel instantly at home. The open living area is bright and inviting, featuring rich bamboo hardwood floors (no carpet anywhere!), a cozy fireplace, and seamless flow into the kitchen. The kitchen shines with tall white cabinetry, quartz countertops, designer tile backsplash, stainless steel appliances, and a peninsula for casual dining.Upstairs, both bathrooms have been fully renovated with spa-inspired tile, sleek fixtures, and thoughtful finishes. The owner's suite is a peaceful retreat with its own updated en suite bathideal for unwinding after a long day. Designer trim and upgraded baseboards elevate the entire look.
Enjoy sunshine from your private balcony or entertain in your fully fenced backyardyour own quiet outdoor oasis. The garage adds convenience and versatility with an abundance of space for storage, a gym, or a creative workspace.
Perfectly positioned in sought-after West Ashley, you're just minutes from top dining, shopping, parks, and trailswith easy access to Downtown Charleston, major highways, and the beaches.
Move-In Ready | Fully Updated | Stylish | Low-Maintenance Living
Don't miss your chance to own a turnkey townhome in one of Charleston's most convenient and vibrant communities!
Listing Agent
Keller Williams Realty Charleston West Ashley License #90374 Listed on: 06/20/2025

Home Details
Home Type
- Single Family
Est. Annual Taxes
- $1,359
Year Built
- Built in 2006
Lot Details
- 2,178 Sq Ft Lot
- Wood Fence
- Interior Lot
- Wooded Lot
HOA Fees
- $68 Monthly HOA Fees
Parking
- 4.5 Car Attached Garage
- Garage Door Opener
Home Design
- Slab Foundation
- Asphalt Roof
- Vinyl Siding
Interior Spaces
- 1,558 Sq Ft Home
- 3-Story Property
- Smooth Ceilings
- High Ceiling
- Ceiling Fan
- Fireplace
- Entrance Foyer
- Family Room
- Formal Dining Room
Kitchen
- Electric Range
- Microwave
- Dishwasher
- Disposal
Flooring
- Wood
- Ceramic Tile
Bedrooms and Bathrooms
- 3 Bedrooms
- 3 Full Bathrooms
Laundry
- Laundry Room
- Washer and Electric Dryer Hookup
Outdoor Features
- Balcony
- Patio
Schools
- Oakland Elementary School
- C E Williams Middle School
- West Ashley High School
Utilities
- Central Heating and Cooling System
Community Details
- Ashley Park Subdivision
Matterport 3D Tour
Floorplans
Map
Home Values in the Area
Average Home Value in this Area
Tax History
| Year | Tax Paid | Tax Assessment Tax Assessment Total Assessment is a certain percentage of the fair market value that is determined by local assessors to be the total taxable value of land and additions on the property. | Land | Improvement |
|---|---|---|---|---|
| 2024 | $1,574 | $9,800 | $0 | $0 |
| 2023 | $1,359 | $9,800 | $0 | $0 |
| 2022 | $1,247 | $9,800 | $0 | $0 |
| 2021 | $1,306 | $9,800 | $0 | $0 |
| 2020 | $1,352 | $9,800 | $0 | $0 |
| 2019 | $918 | $6,290 | $0 | $0 |
| 2017 | $888 | $6,290 | $0 | $0 |
| 2016 | $853 | $6,290 | $0 | $0 |
| 2015 | $880 | $6,290 | $0 | $0 |
| 2014 | $809 | $0 | $0 | $0 |
| 2011 | -- | $0 | $0 | $0 |
Property History
| Date | Event | Price | List to Sale | Price per Sq Ft | Prior Sale |
|---|---|---|---|---|---|
| 10/06/2025 10/06/25 | Price Changed | $385,000 | -1.3% | $247 / Sq Ft | |
| 08/25/2025 08/25/25 | Price Changed | $390,000 | -2.5% | $250 / Sq Ft | |
| 06/20/2025 06/20/25 | For Sale | $400,000 | +63.3% | $257 / Sq Ft | |
| 08/06/2019 08/06/19 | Sold | $245,000 | +0.6% | $163 / Sq Ft | View Prior Sale |
| 07/16/2019 07/16/19 | Pending | -- | -- | -- | |
| 07/12/2019 07/12/19 | For Sale | $243,500 | -- | $162 / Sq Ft |
Purchase History
| Date | Type | Sale Price | Title Company |
|---|---|---|---|
| Deed | $245,000 | None Available | |
| Deed | $162,120 | None Available |
Mortgage History
| Date | Status | Loan Amount | Loan Type |
|---|---|---|---|
| Open | $245,000 | VA |
About the Listing Agent

With over sixteen years of expertise in real estate sales, Carmelle and Allen Newman offer top-notch service to their clients. Their journey began in 2007 when they invested in their first property, sparking a passion for real estate that extended beyond flipping homes. Motivated to assist others in their real estate ventures, they've since devoted themselves to expanding their business and making homeownership dreams a reality. Their unmatched knowledge and dedication ensure they exceed
Carmelle's Other Listings
Source: CHS Regional MLS
MLS Number: 25017211
APN: 306-00-00-160
- 4020 Babbitt St
- 4105 Perrine St
- 4123 Perrine St
- 4106 Babbitt St
- 4206 Climbing Tree Ct
- 4250 Scharite St
- 4065 Hartland St
- 120 Ashley Villa Cir Unit A
- 128 Ashley Villa Cir Unit C
- 3509 Shelby Ray Ct
- 2887 Stonestown Dr
- 2224 Egret Crest Ln Unit 2224
- 2632 Egret Crest Ln Unit 2632
- 2902 Rutherford Way
- 2841 Rutherford Way
- 3274 Conservancy Ln
- 3169 Conservancy Ln
- 2812 Stonestown Dr
- 1758 Wayah Dr
- 1827 Heldsberg Dr
- 4078 Babbitt St
- 100 Lochaven Dr
- 4055 Hartland St
- 4166 Veritas St
- 3915 William E Murray Blvd
- 3301 Glenn McConnell Pkwy
- 3590 Mary Ader Ave
- 3115 Conservancy Ln
- 3245 Glenn McConnell Pkwy
- 1500 Parklawn Dr
- 3202 Coastal Grass Way
- 4008 Flatiron Dr
- 1100 Hampton Rivers Rd
- 2155 Forest Lakes Blvd
- 1572 Pixley St
- 2785 Flower Creek Way
- 2020 Proximity Dr
- 1052 Shadow Arbor Cir
- 905 Burnley Rd Unit ID1318679P
- 2234 Henry Tecklenburg Dr
