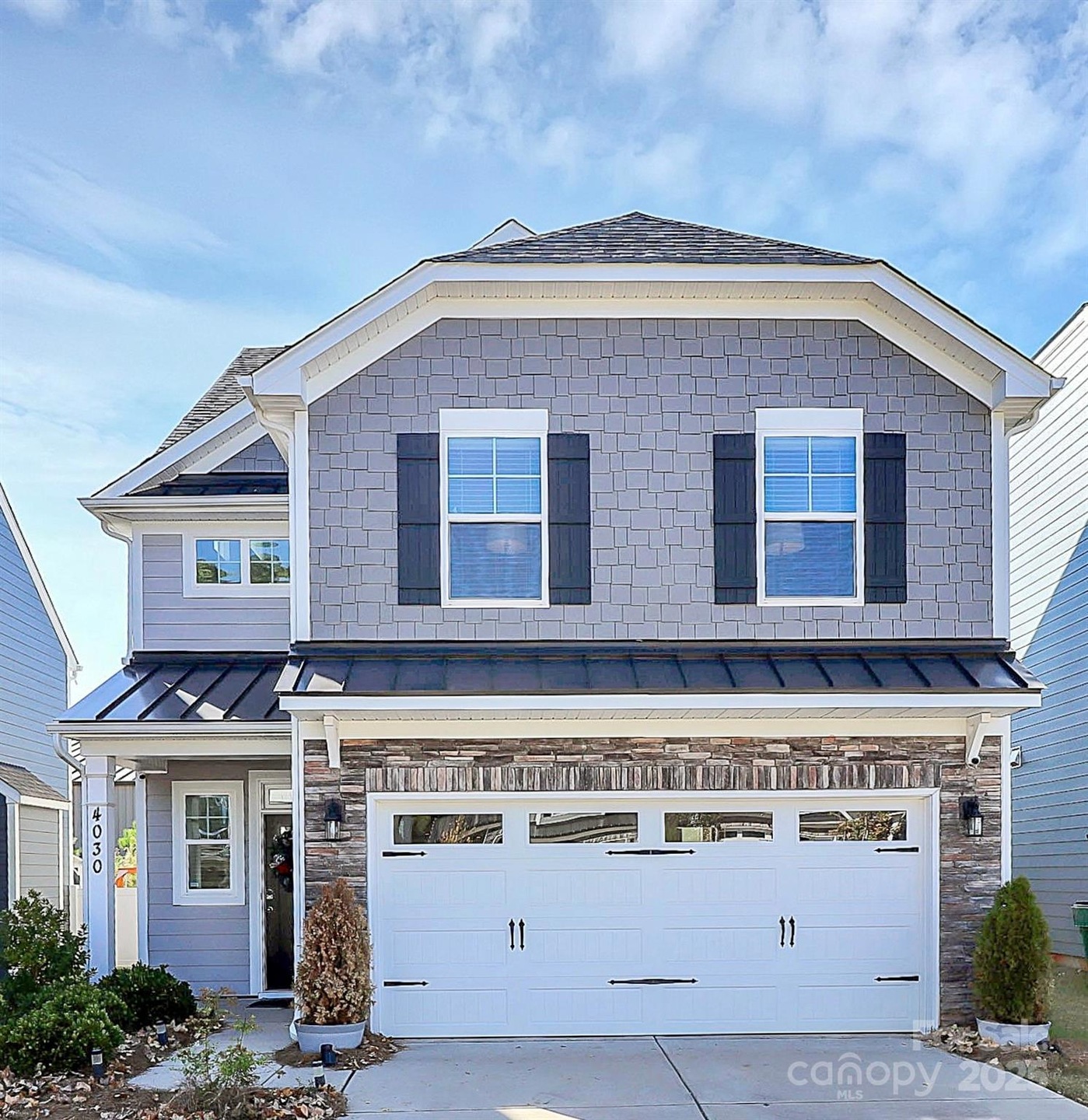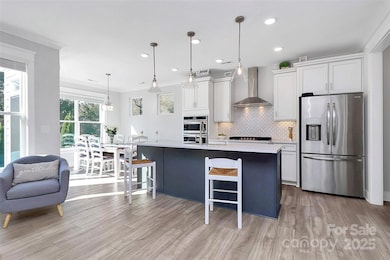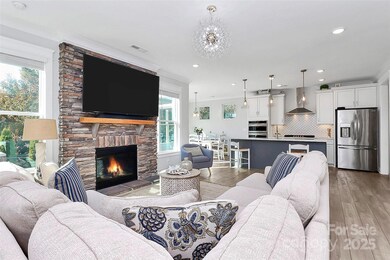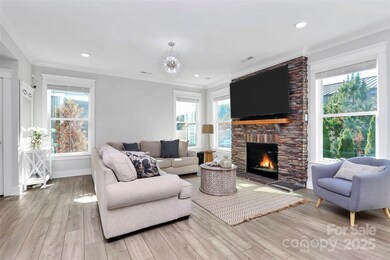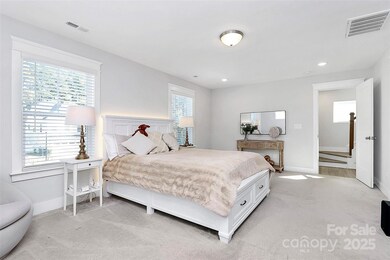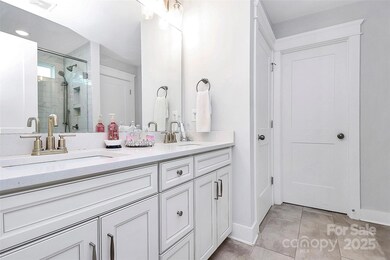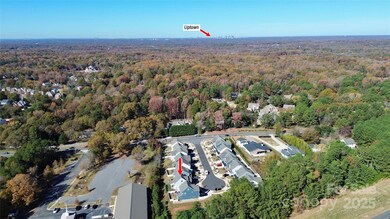4030 Belle Landing Rd Unit 7 Charlotte, NC 28270
Providence NeighborhoodEstimated payment $3,958/month
Highlights
- Contemporary Architecture
- Mud Room
- Cul-De-Sac
- Mckee Road Elementary Rated A-
- Walk-In Pantry
- Front Porch
About This Home
Stunning 2022-built home in the desirable McKee Grove community of Charlotte! This modern two-story traditional residence offers 2,248 square feet of thoughtfully designed living space, perfect for families or entertaining.
Open floor plan with four spacious bedrooms, 3.5 bathrooms, and extensive luxury vinyl plank (LVP) flooring throughout the main areas. The gourmet kitchen is a chef’s dream, featuring a gas range, sleek quartz countertops, a stylish tiled backsplash, stainless steel appliances, and ample cabinetry for all your storage needs. The adjacent living area boasts a cozy stone fireplace, ideal for gathering on cool evenings. Upstairs, the bedrooms offer comfort and privacy, with composite stairwell treads that add a touch of durability and elegance.
Outside, enjoy a covered entryway and a paver patio for al fresco dining or relaxation. The home sits on a 3,528 sq ft lot with a gentle downslope in the rear yard. A two-car attached garage with coated flooring and a concrete driveway provides convenient parking for four cars. Located in a suburban neighborhood with easy access to Pineville Matthews Road, Weddington Road, and Providence Road, you’re minutes from top-rated schools, shopping, parks, and recreational facilities. This like-new home combines quality construction (cement board and stone exterior, asphalt shingle roof, aluminum windows) with energy-efficient features, including gas heating, a tankless water heater, and central air. Perfect LOCATION. 30 minutes to the airport and Center City Charlotte; Ballantyne Bowl Entertainment complex is 10 minutes. Relocating from New York to California, or anywhere in the USA, this is a must-see home.
Listing Agent
EXP Realty LLC Ballantyne Brokerage Phone: 704-763-4279 License #304782 Listed on: 11/22/2025

Home Details
Home Type
- Single Family
Est. Annual Taxes
- $4,310
Year Built
- Built in 2023
Lot Details
- Cul-De-Sac
- Property is zoned N1-D
HOA Fees
- $67 Monthly HOA Fees
Parking
- 2 Car Attached Garage
Home Design
- Contemporary Architecture
- Transitional Architecture
- Slab Foundation
- Architectural Shingle Roof
- Metal Roof
- Stone Veneer
Interior Spaces
- 2.5-Story Property
- Gas Fireplace
- Mud Room
- Entrance Foyer
- Family Room with Fireplace
- Carbon Monoxide Detectors
Kitchen
- Walk-In Pantry
- Built-In Self-Cleaning Oven
- Gas Cooktop
- Range Hood
- Microwave
- Dishwasher
- Kitchen Island
- Disposal
Flooring
- Carpet
- Tile
- Vinyl
Bedrooms and Bathrooms
- 4 Bedrooms
- Walk-In Closet
Laundry
- Laundry Room
- Laundry on upper level
- Electric Dryer Hookup
Outdoor Features
- Patio
- Fire Pit
- Front Porch
Schools
- Mckee Road Elementary School
- J.M. Robinson Middle School
- Providence High School
Utilities
- Forced Air Heating and Cooling System
- Heating System Uses Natural Gas
- Tankless Water Heater
- Cable TV Available
Community Details
- Mckee Road HOA, Phone Number (704) 875-7299
- Built by Eastwood Homes
- Mckee Grove Subdivision, The Graham Floorplan
- Mandatory home owners association
Listing and Financial Details
- Assessor Parcel Number 23105425
Map
Home Values in the Area
Average Home Value in this Area
Tax History
| Year | Tax Paid | Tax Assessment Tax Assessment Total Assessment is a certain percentage of the fair market value that is determined by local assessors to be the total taxable value of land and additions on the property. | Land | Improvement |
|---|---|---|---|---|
| 2025 | $4,310 | $548,900 | $114,800 | $434,100 |
| 2024 | $4,310 | $548,900 | $114,800 | $434,100 |
| 2023 | $2,373 | $323,500 | $114,800 | $208,700 |
Purchase History
| Date | Type | Sale Price | Title Company |
|---|---|---|---|
| Special Warranty Deed | $579,000 | None Listed On Document |
Mortgage History
| Date | Status | Loan Amount | Loan Type |
|---|---|---|---|
| Open | $521,100 | No Value Available |
Source: Canopy MLS (Canopy Realtor® Association)
MLS Number: 4322542
APN: 231-054-25
- 1903 Dundalk Rd
- 3720 Highland Castle Way
- 3738 Highland Castle Way
- Laguna Sur Plan at Enclave at McKee
- 3316 Mckee Rd
- 3802 Mckee Rd
- 5633 Open Book Ln
- 2032 Galty Ln
- 6120 Gatesville Ln
- 5329 Kuykendall Rd
- 3805 Nancy Creek Rd
- 3439 Twelve Oaks Place
- 3011 Mckee Rd
- 3306 Nancy Creek Rd
- 4500 Bonnyrigg Ct
- 10624 Knox Ave Unit 17
- 4221 Spring St
- 9646 Thorn Blade Dr
- 2932 Wheat Meadow Ln
- 4121 Olde Roxbury Dr
- 6300 Gatesville Ln
- 4033 Raven Rock Ct
- 6304 Falls Lake Dr
- 3624 Manor House Dr
- 3261 Mannington Dr
- 2011 Chinabrook Ct
- 2015 Mckenzie Creek Dr
- 11212 Blake Port Ct
- 11163 Saintsbury Place
- 11164 Saintsbury Place
- 3115 High Ridge Rd Unit ID1293783P
- 3005 Chestnut Grv Ln Unit 1120.1408564
- 3005 Chestnut Grv Ln Unit 6318.1408561
- 3005 Chestnut Grv Ln Unit 6308.1408562
- 3005 Chestnut Grv Ln Unit 1207.1408565
- 4800 Alexander Valley Dr
- 3005 Chestnut Grv Ln Unit 1111.1410019
- 3005 Chestnut Grv Ln Unit 3209.1410023
- 3005 Chestnut Grv Ln Unit 1203.1410020
- 3005 Chestnut Grv Ln Unit 6123.1410021
