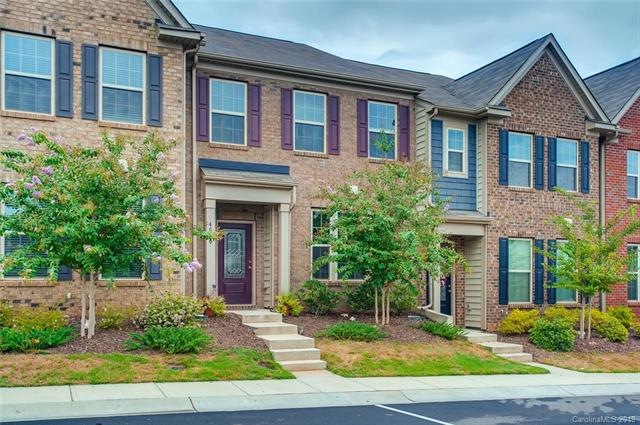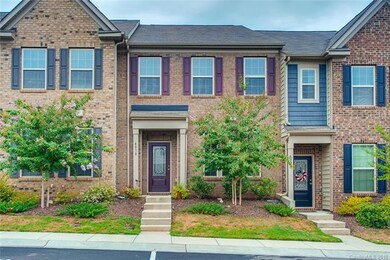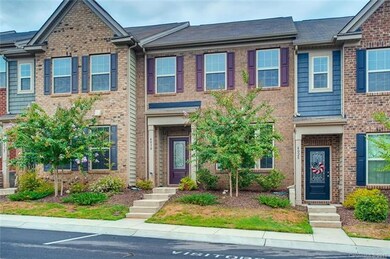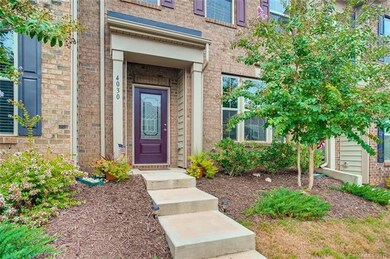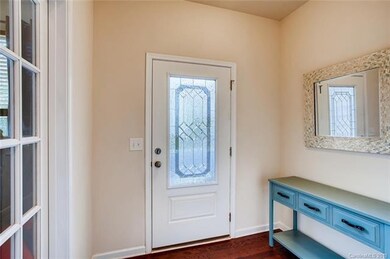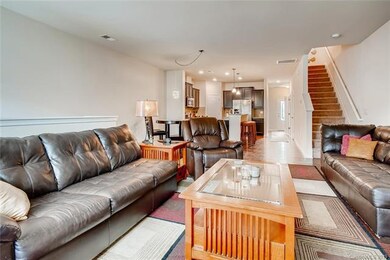
4030 Black Walnut Way Indian Land, SC 29707
Estimated Value: $366,000 - $422,000
Highlights
- Open Floorplan
- Traditional Architecture
- Lawn
- Van Wyck Elementary School Rated A-
- Engineered Wood Flooring
- Fireplace
About This Home
As of December 2019Wonderful new townhome (2017 build) in highly desirable Indian Land! Open plan with large family room, and study with glass panel doors downstairs. Upstairs two roomy bedrooms share a full bathroom. Impressive master suite includes a beautiful walk-in shower with tile surround, garden tub, and dual sinks. Hardwood floors flow throughout the entire main level with tile in the laundry and baths. Stainless appliances including a gas range, and side by side refrigerator, granite counters, tile backsplash and corner pantry and adjoining dining nook round out the deluxe kitchen. Gas fireplace, low echo acoustical tile, ceiling fans, and more! 1 1/2 car garage has plenty of room for storage. This move-in ready brick townhome does not disappoint! The Grove is conveniently located next to retail shopping centers and is less than 10 miles to Ballantyne! Great Indian Land schools & low SC property taxes are an added bonus. Welcome to easy living in The Grove!
Property Details
Home Type
- Condominium
Year Built
- Built in 2017
Lot Details
- Lawn
HOA Fees
- $182 Monthly HOA Fees
Parking
- 1
Home Design
- Traditional Architecture
- Slab Foundation
- Vinyl Siding
Interior Spaces
- Open Floorplan
- Fireplace
- Pull Down Stairs to Attic
- Breakfast Bar
Flooring
- Engineered Wood
- Tile
Bedrooms and Bathrooms
- Walk-In Closet
- Garden Bath
Community Details
- Cedar Management Group Association, Phone Number (704) 644-8808
- Built by Lennar
Listing and Financial Details
- Assessor Parcel Number 0013M-0B-143.00
- Tax Block 143
Ownership History
Purchase Details
Home Financials for this Owner
Home Financials are based on the most recent Mortgage that was taken out on this home.Purchase Details
Home Financials for this Owner
Home Financials are based on the most recent Mortgage that was taken out on this home.Similar Homes in the area
Home Values in the Area
Average Home Value in this Area
Purchase History
| Date | Buyer | Sale Price | Title Company |
|---|---|---|---|
| Cheema Usman | $228,000 | None Available | |
| Gaze David L | $194,614 | None Available |
Mortgage History
| Date | Status | Borrower | Loan Amount |
|---|---|---|---|
| Open | Cheema Usman | $94,619 | |
| Open | Cheema Usman | $217,800 | |
| Closed | Cheema Usman | $216,600 | |
| Previous Owner | Gaze David L | $198,798 |
Property History
| Date | Event | Price | Change | Sq Ft Price |
|---|---|---|---|---|
| 12/30/2019 12/30/19 | Sold | $228,000 | -0.8% | $121 / Sq Ft |
| 11/23/2019 11/23/19 | Pending | -- | -- | -- |
| 10/15/2019 10/15/19 | Price Changed | $229,900 | -1.3% | $122 / Sq Ft |
| 09/27/2019 09/27/19 | Price Changed | $233,000 | -0.4% | $124 / Sq Ft |
| 08/23/2019 08/23/19 | For Sale | $234,000 | -- | $124 / Sq Ft |
Tax History Compared to Growth
Tax History
| Year | Tax Paid | Tax Assessment Tax Assessment Total Assessment is a certain percentage of the fair market value that is determined by local assessors to be the total taxable value of land and additions on the property. | Land | Improvement |
|---|---|---|---|---|
| 2024 | $1,678 | $8,976 | $1,600 | $7,376 |
| 2023 | $1,583 | $8,976 | $1,600 | $7,376 |
| 2022 | $1,518 | $8,976 | $1,600 | $7,376 |
| 2021 | $1,489 | $8,976 | $1,600 | $7,376 |
| 2020 | $1,527 | $8,976 | $1,600 | $7,376 |
| 2019 | $2,654 | $7,848 | $1,200 | $6,648 |
| 2018 | $2,554 | $7,848 | $1,200 | $6,648 |
| 2017 | $101 | $0 | $0 | $0 |
| 2016 | $0 | $0 | $0 | $0 |
Agents Affiliated with this Home
-
Reid Baxter

Seller's Agent in 2019
Reid Baxter
RE/MAX Executives Charlotte, NC
(704) 608-1777
305 in this area
373 Total Sales
-
Suzanne Crosser

Seller Co-Listing Agent in 2019
Suzanne Crosser
RE/MAX Executives Charlotte, NC
(704) 904-1531
107 in this area
152 Total Sales
-
Douglas Christen

Buyer's Agent in 2019
Douglas Christen
Nestlewood Realty, LLC
(704) 516-2220
3 in this area
355 Total Sales
Map
Source: Canopy MLS (Canopy Realtor® Association)
MLS Number: CAR3542482
APN: 0013M-0B-143.00
- 3033 Honeylocust Ln
- 8031 Scarlet Oak Terrace
- 6021 Sweetbay Ln
- 4093 Perth Rd
- 5332 Orchid Bloom Dr
- 5391 Orchid Bloom Dr
- 5337 Orchid Bloom Dr
- 6814 Piper Thorn Way
- 6007 Edinburgh Ln Unit 214
- 8145 English Clover Ln
- 5025 Kinross Ln
- 5254 Spanish Ivy Ln Unit 133
- 9424 Avery Lilac Ln Unit 83
- 5050 Kinross Ln
- 3436 Scottish Fern Ln Unit 172
- 4001 Perth Rd
- 3224 Dunbar Ln
- 3008 Sweetleaf Dr
- 1082 Wallace Lake Rd
- 1100 Wallace Lake Rd
- 4030 Black Walnut Way
- 4032 Black Walnut Way Unit 142
- 4028 Black Walnut Way
- 4028 Black Walnut Way Unit 144
- 4034 Black Walnut Way
- 4026 Black Walnut Way
- 4036 Black Walnut Way Unit 140
- 4024 Black Walnut Way
- 4022 Black Walnut Way
- 4020 Black Walnut Way Unit 148
- 4020 Black Walnut Way
- 3037 Honeylocust Ln Unit 93
- 3037 Honeylocust Ln
- 3035 Honeylocust Ln Unit 92
- 3031 Honeylocust Ln
- 4018 Black Walnut Way
- 3029 Honeylocust Ln
- 4031 Black Walnut Way
- 4031 Black Walnut Way Unit 168
- 4029 Black Walnut Way Unit 167
