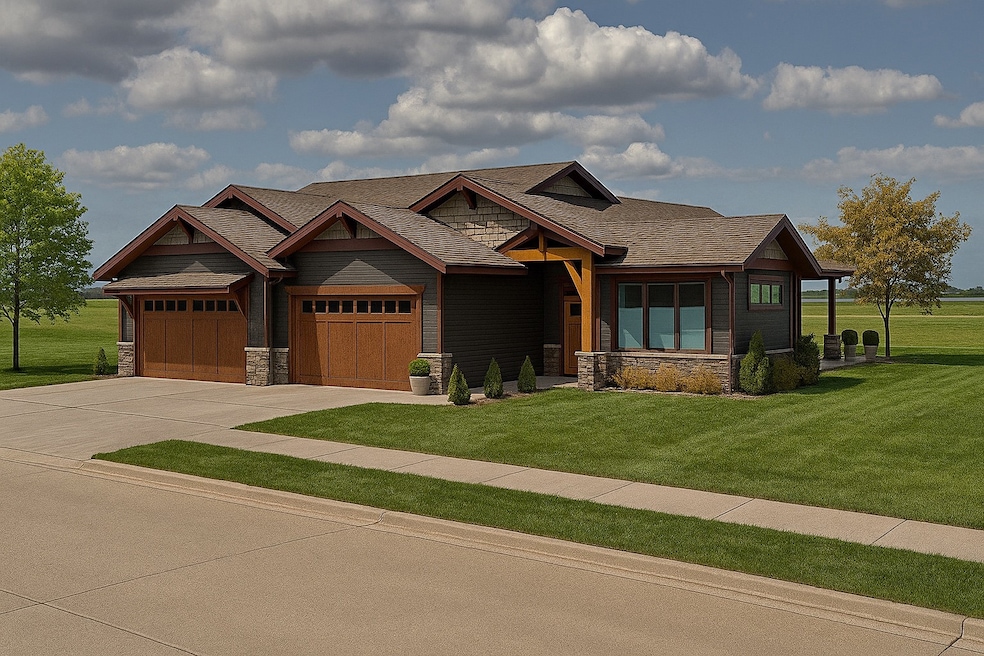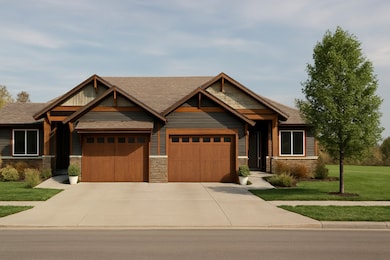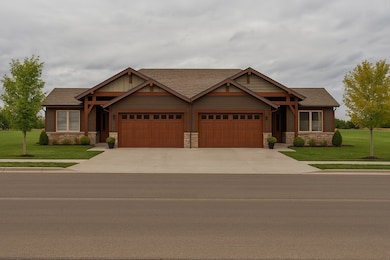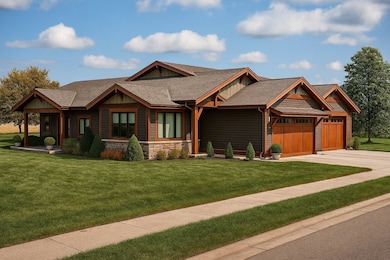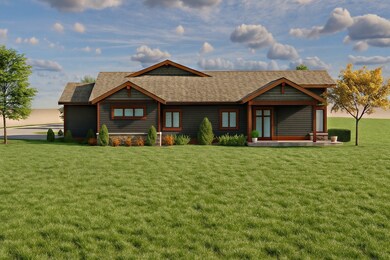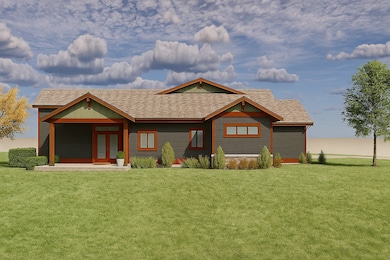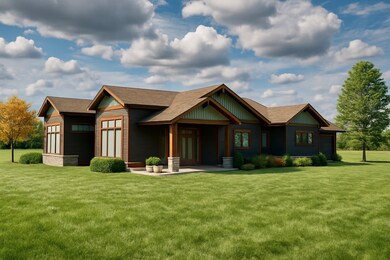4030 Camden St Unit A Missoula, MT 59808
Captain John Mullan NeighborhoodEstimated payment $3,594/month
Highlights
- New Construction
- 2 Car Attached Garage
- Forced Air Heating and Cooling System
- Hellgate Middle School Rated A-
About This Home
Proudly crafted by Concept Construction, this stunning 3-bedroom, 2-bathroom home will be built with quality materials and attention to detail—perfect for modern, low-maintenance living. This home presents a rare opportunity to personalize select finishes and upgrades during the build process.
With high ceilings, wide hallways, and zero-step entries at the front door, garage, and patio, this single-level layout offers exceptional comfort and effortless accessibility. The well-appointed kitchen anchors the open-concept living space, providing a functional and inviting area for gathering, dining, and daily life. Generously sized bedrooms offer privacy and flexibility to suit a variety of needs.
Whether you're simplifying, starting fresh, or investing in quality new construction, this thoughtfully designed home supports your lifestyle—now and into the future.
Listing Agent
Engel & Völkers Western Frontier - Missoula License #RRE-BRO-LIC-69841 Listed on: 07/07/2025

Townhouse Details
Home Type
- Townhome
Est. Annual Taxes
- $1,024
Year Built
- Built in 2025 | New Construction
Lot Details
- 7,449 Sq Ft Lot
HOA Fees
- $350 Monthly HOA Fees
Parking
- 2 Car Attached Garage
Home Design
- 1,775 Sq Ft Home
- Poured Concrete
Kitchen
- Oven or Range
- Microwave
- Dishwasher
- Disposal
Bedrooms and Bathrooms
- 3 Bedrooms
Utilities
- Forced Air Heating and Cooling System
- Heating System Uses Gas
Community Details
- Association fees include common area maintenance, snow removal
- Valley View Terrace Townhomes Association
- Built by Concept Construction
Listing and Financial Details
- Assessor Parcel Number 04220007327035328
Map
Home Values in the Area
Average Home Value in this Area
Property History
| Date | Event | Price | List to Sale | Price per Sq Ft |
|---|---|---|---|---|
| 07/07/2025 07/07/25 | For Sale | $599,900 | -- | $338 / Sq Ft |
Source: Montana Regional MLS
MLS Number: 30053029
- 4030 Camden St Unit B
- 2987 Mary Jane Blvd
- 2867 Sheffield Dr
- 3568 Connery Way Unit A
- 3568 Connery Way Unit B
- Tr A Remainder England Blvd
- 2845 Mary Jane Blvd
- 3846 Lexington Ave
- 15 Julie Ave
- 2920 Fleet St
- 2841 Stratford Ln
- 3502 A Connery Way Unit A
- 3414 Connery Way Unit A
- 2798 Flynn Ln
- 2702 Fleet St
- 2610 Sheffield Dr
- 2630 Stratford Ln
- 2821 Connery Way
- 3934 Chelsea Dr
- 3744 Connery Cir Unit A
- 3772 W Broadway St
- 3320 Great Northern Ave
- 2175 Sagebrush Rd
- 2370 Clark Fork Lane Rd
- 4395 Majestic Dr
- 4000 Mullan Rd
- 4100 Mullan Rd Unit 917
- 3904 Mullan Rd
- 5309 Remington Dr
- 5313 Elyn Loop
- 2200 Great Northern Ave
- 2800 Highcliff Ct Unit 5
- 1650 N Russell St
- 1510 Cooley St
- 1500 Stoddard St
- 2075 Cooper St
- 1017 Pullman St
- 365 Hiberta St
- 1805 Wyoming St Unit 9
- 1580 Milwaukee Way
