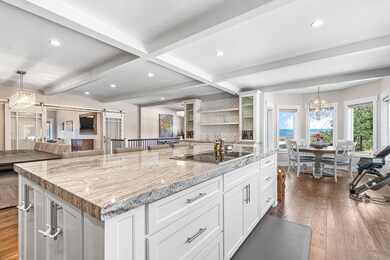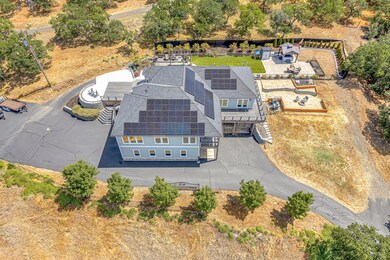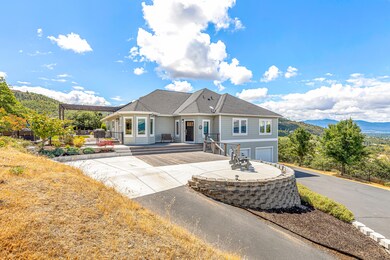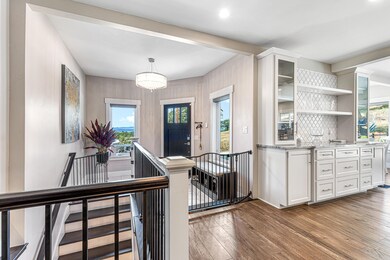
4030 Dry Creek Rd Medford, OR 97504
Estimated Value: $1,058,000 - $1,191,000
Highlights
- Gated Parking
- Deck
- Vaulted Ceiling
- Panoramic View
- Contemporary Architecture
- Main Floor Primary Bedroom
About This Home
As of October 2023HUGE PRICE DROP! NOW JUST $1,150,000! This stunning 4,098SF custom, modern home is a show-stopper! Sweeping, breathtaking views from nearly every window. Private setting on the outskirts of Medford, yet only minutes to town. Extensively remodeled in 2019-2021 w/many thoughtful built-in amenities & custom features. Primary suite w/French doors to large deck, open beam ceilings, sitting area, walk-in closet, separate vanities, beautiful soaking tub, walk-in shower, marble tile floors, quartz counters & chandeliers. Massive great room w/fireplace, soaring vaulted ceilings to upper level w/office, loft & family room. Open gourmet kitchen w/huge island, custom cabinets, granite counters, Wolf appliances, dining area, walk-in pantry & breakfast nook. Lower level has bonus/workout room & utility room. Helping you save $100s per month, brand new, solar system installed $85,000 - completely paid for. New hot tub, fully fenced/gated, 4-car garage, separate 1-car garage, & RV parking.
Last Agent to Sell the Property
Top Agents Real Estate Company Brokerage Phone: 541-499-5926 License #201204484 Listed on: 06/21/2023
Home Details
Home Type
- Single Family
Est. Annual Taxes
- $4,631
Year Built
- Built in 1963
Lot Details
- 1.49 Acre Lot
- Fenced
- Landscaped
- Level Lot
- Sprinklers on Timer
- Garden
- Property is zoned RR-5, RR-5
Parking
- 5 Car Attached Garage
- Garage Door Opener
- Driveway
- Gated Parking
Property Views
- Panoramic
- City
- Mountain
- Territorial
- Valley
- Neighborhood
Home Design
- Contemporary Architecture
- Frame Construction
- Composition Roof
- Concrete Perimeter Foundation
Interior Spaces
- 4,098 Sq Ft Home
- 3-Story Property
- Built-In Features
- Vaulted Ceiling
- Ceiling Fan
- Electric Fireplace
- Double Pane Windows
- Vinyl Clad Windows
- Great Room with Fireplace
- Family Room
- Living Room
- Loft
- Bonus Room
- Natural lighting in basement
- Laundry Room
Kitchen
- Breakfast Area or Nook
- Eat-In Kitchen
- Breakfast Bar
- Double Oven
- Cooktop
- Microwave
- Dishwasher
- Kitchen Island
- Granite Countertops
- Disposal
Flooring
- Carpet
- Laminate
- Tile
Bedrooms and Bathrooms
- 4 Bedrooms
- Primary Bedroom on Main
- Linen Closet
- Walk-In Closet
- 3 Full Bathrooms
- Double Vanity
- Soaking Tub
- Bathtub with Shower
- Bathtub Includes Tile Surround
Home Security
- Surveillance System
- Carbon Monoxide Detectors
- Fire and Smoke Detector
Eco-Friendly Details
- Solar owned by seller
Outdoor Features
- Courtyard
- Deck
- Patio
- Fire Pit
- Outdoor Storage
- Storage Shed
Schools
- Abraham Lincoln Elementary School
- Hedrick Middle School
- North Medford High School
Utilities
- Forced Air Heating and Cooling System
- Heat Pump System
- Private Water Source
- Well
- Water Heater
- Sand Filter Approved
- Septic Tank
Community Details
- No Home Owners Association
Listing and Financial Details
- Exclusions: Washer/Dryer
- Tax Lot 1900
- Assessor Parcel Number 1-0460059
Ownership History
Purchase Details
Purchase Details
Home Financials for this Owner
Home Financials are based on the most recent Mortgage that was taken out on this home.Purchase Details
Home Financials for this Owner
Home Financials are based on the most recent Mortgage that was taken out on this home.Purchase Details
Purchase Details
Home Financials for this Owner
Home Financials are based on the most recent Mortgage that was taken out on this home.Purchase Details
Home Financials for this Owner
Home Financials are based on the most recent Mortgage that was taken out on this home.Purchase Details
Home Financials for this Owner
Home Financials are based on the most recent Mortgage that was taken out on this home.Purchase Details
Purchase Details
Home Financials for this Owner
Home Financials are based on the most recent Mortgage that was taken out on this home.Similar Homes in Medford, OR
Home Values in the Area
Average Home Value in this Area
Purchase History
| Date | Buyer | Sale Price | Title Company |
|---|---|---|---|
| David A Abts Trust | -- | None Listed On Document | |
| Abts David Aaron | $1,100,000 | First American Title | |
| James Swanson Trust | -- | Ticor Title | |
| Swanson James R | $1,200,000 | Ticor Title | |
| Stremming Richard A G | -- | Lawyers Title | |
| Stremming Richard A G | $530,000 | Ticor Title | |
| Helm Benjamin | $385,000 | Accommodation | |
| U S Bank Na | $316,462 | None Available | |
| Day Steven A | -- | Amerititle |
Mortgage History
| Date | Status | Borrower | Loan Amount |
|---|---|---|---|
| Previous Owner | Abts David Aaron | $726,200 | |
| Previous Owner | Stremming Richard A G | $410,000 | |
| Previous Owner | Stremmlng Richard A G | $60,000 | |
| Previous Owner | Stremming Richard A G | $410,000 | |
| Previous Owner | Helm Benjamin Arthur | $75,000 | |
| Previous Owner | Day Steven | $100,000 | |
| Previous Owner | Day Steven A | $479,250 | |
| Previous Owner | Day Steven A | $455,000 | |
| Previous Owner | Day Steven A | $120,000 | |
| Previous Owner | Day Steven A | $200,000 | |
| Previous Owner | Day Steven A | $138,750 |
Property History
| Date | Event | Price | Change | Sq Ft Price |
|---|---|---|---|---|
| 10/06/2023 10/06/23 | Sold | $1,100,000 | -4.3% | $268 / Sq Ft |
| 09/10/2023 09/10/23 | Pending | -- | -- | -- |
| 09/05/2023 09/05/23 | Price Changed | $1,150,000 | -6.5% | $281 / Sq Ft |
| 07/31/2023 07/31/23 | Price Changed | $1,230,000 | -1.6% | $300 / Sq Ft |
| 07/11/2023 07/11/23 | Price Changed | $1,250,000 | -3.8% | $305 / Sq Ft |
| 06/05/2023 06/05/23 | For Sale | $1,300,000 | +8.3% | $317 / Sq Ft |
| 02/11/2022 02/11/22 | Sold | $1,200,000 | +21.6% | $284 / Sq Ft |
| 01/08/2022 01/08/22 | Pending | -- | -- | -- |
| 01/05/2022 01/05/22 | For Sale | $987,000 | +86.2% | $234 / Sq Ft |
| 02/11/2019 02/11/19 | Sold | $530,000 | -24.3% | $126 / Sq Ft |
| 01/06/2019 01/06/19 | Pending | -- | -- | -- |
| 07/18/2018 07/18/18 | For Sale | $700,000 | +81.8% | $166 / Sq Ft |
| 04/15/2016 04/15/16 | Sold | $385,000 | -1.3% | $137 / Sq Ft |
| 03/28/2016 03/28/16 | Pending | -- | -- | -- |
| 03/09/2016 03/09/16 | For Sale | $390,000 | -- | $139 / Sq Ft |
Tax History Compared to Growth
Tax History
| Year | Tax Paid | Tax Assessment Tax Assessment Total Assessment is a certain percentage of the fair market value that is determined by local assessors to be the total taxable value of land and additions on the property. | Land | Improvement |
|---|---|---|---|---|
| 2025 | $5,625 | $448,680 | $77,770 | $370,910 |
| 2024 | $5,625 | $435,620 | $146,550 | $289,070 |
| 2023 | $5,454 | $483,580 | $142,280 | $341,300 |
| 2022 | $4,631 | $367,040 | $142,280 | $224,760 |
| 2021 | $4,516 | $356,350 | $138,130 | $218,220 |
| 2020 | $4,411 | $345,980 | $134,100 | $211,880 |
| 2019 | $4,311 | $326,130 | $126,400 | $199,730 |
| 2018 | $4,204 | $316,640 | $122,710 | $193,930 |
| 2017 | $4,136 | $316,640 | $122,710 | $193,930 |
| 2016 | $4,058 | $298,470 | $115,670 | $182,800 |
| 2015 | $3,891 | $298,470 | $115,670 | $182,800 |
| 2014 | $3,834 | $281,340 | $109,030 | $172,310 |
Agents Affiliated with this Home
-
Mandy Martin
M
Seller's Agent in 2023
Mandy Martin
Top Agents Real Estate Company
(541) 770-3325
32 Total Sales
-
Jeanine Healy
J
Buyer's Agent in 2023
Jeanine Healy
John L. Scott Medford
(541) 261-4726
64 Total Sales
-
Glen Thone

Seller's Agent in 2022
Glen Thone
RE/MAX
(541) 944-5873
97 Total Sales
-
Michele Griffith

Seller's Agent in 2019
Michele Griffith
RE/MAX
74 Total Sales
-
David Myers
D
Seller's Agent in 2016
David Myers
Realty Services Team
(541) 890-8073
2 Total Sales
-
M
Seller Co-Listing Agent in 2016
Marilyn Myers
Realty Services Team
Map
Source: Oregon Datashare
MLS Number: 220165514
APN: 10460059
- 4002 Dry Creek Rd
- 4137 Dry Creek Rd
- 4139 Dry Creek Rd
- 3103 E Vilas Rd
- 3556 Dodson Rd
- 2872 Coker Butte Rd
- 0 N Foothill Rd Unit 220203366
- 0 N Foothill Rd Unit 603869361
- 0 N Foothill Rd Unit 220194728
- 3107 Cody St
- 5900 Mcloughlin Dr
- 3710 Carlin Dr
- 2937 Farmington Ave
- 3671 Durst St
- 3618 Carnelian St
- 3612 Carnelian St
- 3093 Paul Cir
- 3460 Poppywoods Dr
- 3094 Milhoan Dr
- 0 E Antelope Rd E Unit 300,301 220196240
- 4030 Dry Creek Rd
- 4020 Dry Creek Rd
- 4012 Dry Creek Rd
- 4040 Dry Creek Rd
- 4014 Dry Creek Rd
- 0 Dry Creek Rd Unit 100269889
- 0 Dry Creek Rd Unit 100992239
- 0 Dry Creek Rd Unit 100230921
- 0 Dry Creek Rd Unit 100230920
- 0 Dry Creek Rd Unit 100078139
- 0 Dry Creek Rd Unit 100980714
- 0 Dry Creek Rd Unit 100972713
- 0 Dry Creek Rd Unit 100222624
- 0 Dry Creek Rd Unit 100222620
- 0 Dry Creek Rd Unit 100215031
- 0 Dry Creek Rd Unit 100215030
- 0 Dry Creek Rd Unit 100211772
- 0 Dry Creek Rd Unit 102722890
- 0 Dry Creek Rd Unit 102903236
- 0 Dry Creek Rd Unit 102905063





