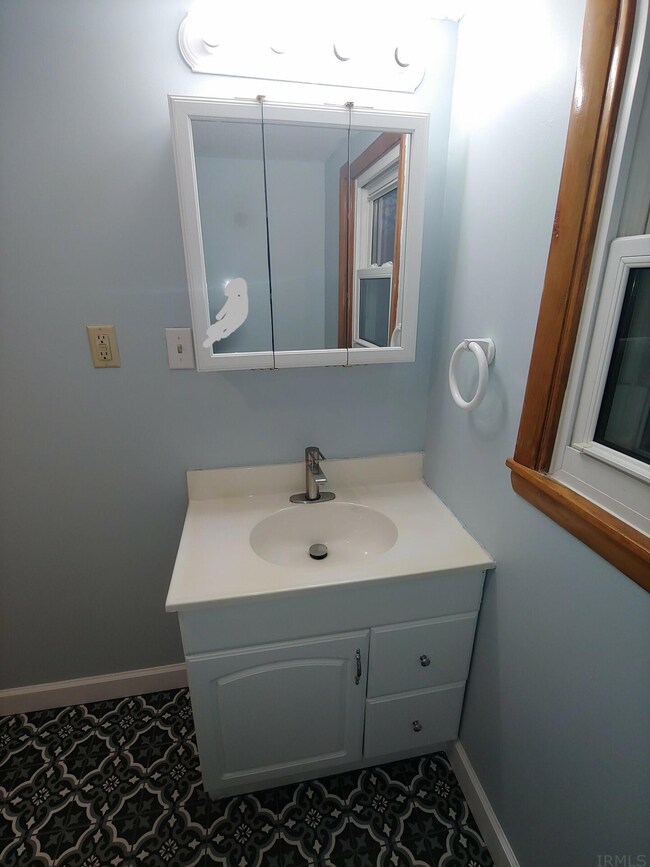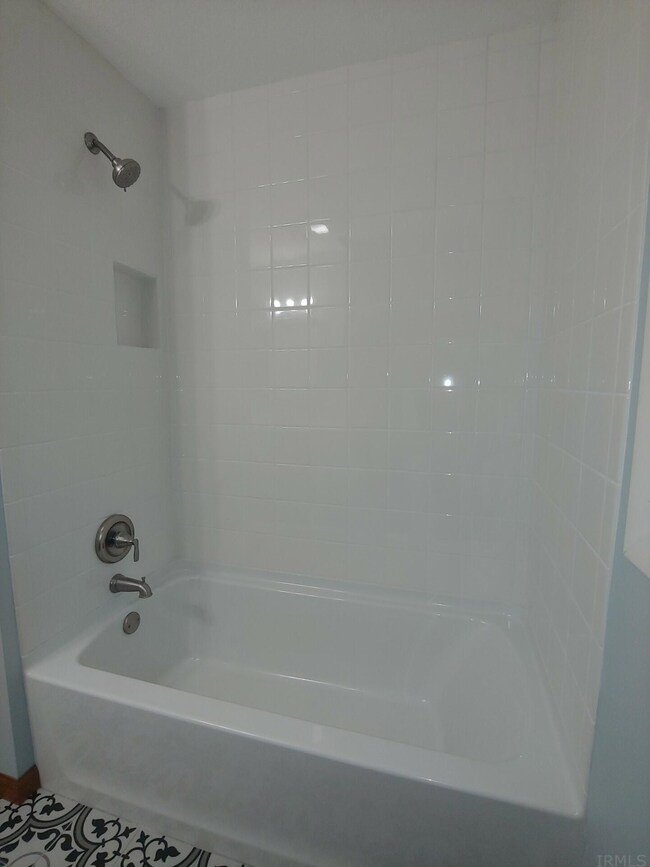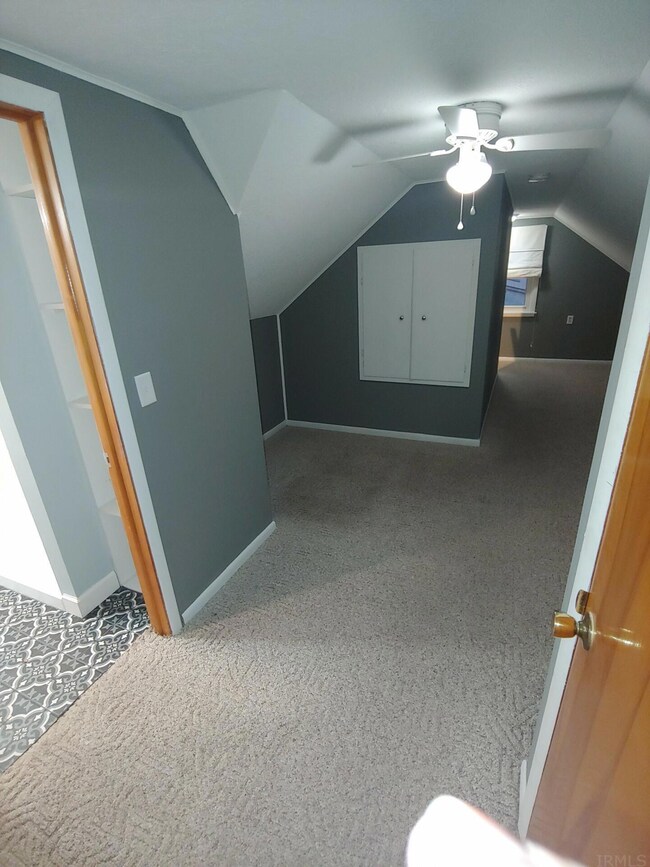
4030 Elwood Dr Fort Wayne, IN 46815
Glenwood Park NeighborhoodEstimated Value: $224,000 - $285,000
Highlights
- 2 Car Attached Garage
- Woodwork
- Forced Air Heating and Cooling System
- Bar
- Ceramic Countertops
- Ceiling Fan
About This Home
As of April 2023Great house in a pleasant location. Bathrooms, kitchen and basement have been professionally remodeled and outfitted with a beautiful ceramic tub and ceramic stand up shower. New tile floors in both bathrooms complement the existing pretty natural wood floors in living room, hall, and main floor bedrooms. Newly installed kitchen cabinets with new countertops and ceramic backsplash. Potential fourth bedroom has been added in newly finished basement space, accompanied by large rec room in basement that has plenty of space for hosting company. Large rec room comes with large custom built epoxied natural wood bar, with working sink, and custom built cabinets with built in bar mirror. Large back yard boasts patio with newer shed and raised garden beds. The following appliances, although unwarranted, are all included: Electric oven with stovetop, dishwasher, kitchen refrigerator, kitchen microwave, vintage 1950 basement refrigerator. House utilities equipped with high efficiency gas water heater (2 yrs old), and 97% efficiency gas furnace, has quality AC unit. Vanity in main bath is custom built. Quiet, and near several schools. Basketball hoop in front driveway. Spacious two car garage. Underground electric dog fence.
Home Details
Home Type
- Single Family
Est. Annual Taxes
- $1,351
Year Built
- Built in 1955
Lot Details
- 0.46 Acre Lot
- Lot Dimensions are 100x200
- Level Lot
Parking
- 2 Car Attached Garage
- Garage Door Opener
Home Design
- Shingle Siding
- Vinyl Construction Material
Interior Spaces
- 2-Story Property
- Bar
- Woodwork
- Ceiling Fan
- Partially Finished Basement
- Basement Fills Entire Space Under The House
- Storage In Attic
- Fire and Smoke Detector
Kitchen
- Ceramic Countertops
- Laminate Countertops
Bedrooms and Bathrooms
- 3 Bedrooms
- Split Bedroom Floorplan
- Separate Shower
Schools
- Harris Elementary School
- Lane Middle School
- Snider High School
Utilities
- Forced Air Heating and Cooling System
Community Details
- Selma E & Fred W Davids Subdivision
Listing and Financial Details
- Assessor Parcel Number 02-08-29-276-002.000-072
Ownership History
Purchase Details
Home Financials for this Owner
Home Financials are based on the most recent Mortgage that was taken out on this home.Purchase Details
Home Financials for this Owner
Home Financials are based on the most recent Mortgage that was taken out on this home.Purchase Details
Similar Homes in the area
Home Values in the Area
Average Home Value in this Area
Purchase History
| Date | Buyer | Sale Price | Title Company |
|---|---|---|---|
| Mattson Erik | $226,500 | None Listed On Document | |
| Wagoner Aaron T | -- | North American Title Co | |
| Kinsey Joni L | -- | -- |
Mortgage History
| Date | Status | Borrower | Loan Amount |
|---|---|---|---|
| Open | Mattson Erik | $180,500 | |
| Previous Owner | Wagoner Aaron T | $102,174 | |
| Previous Owner | Kinsey Joni L | $79,200 | |
| Previous Owner | Kinsey Joni L | $25,001 |
Property History
| Date | Event | Price | Change | Sq Ft Price |
|---|---|---|---|---|
| 04/18/2023 04/18/23 | Sold | $226,500 | -14.5% | $101 / Sq Ft |
| 03/11/2023 03/11/23 | Pending | -- | -- | -- |
| 03/03/2023 03/03/23 | For Sale | $265,000 | 0.0% | $118 / Sq Ft |
| 03/03/2023 03/03/23 | Pending | -- | -- | -- |
| 02/25/2023 02/25/23 | Price Changed | $265,000 | -7.0% | $118 / Sq Ft |
| 01/11/2023 01/11/23 | For Sale | $285,000 | +173.9% | $127 / Sq Ft |
| 12/15/2016 12/15/16 | Sold | $104,060 | -3.7% | $41 / Sq Ft |
| 11/26/2016 11/26/16 | Pending | -- | -- | -- |
| 10/20/2016 10/20/16 | For Sale | $108,060 | -- | $43 / Sq Ft |
Tax History Compared to Growth
Tax History
| Year | Tax Paid | Tax Assessment Tax Assessment Total Assessment is a certain percentage of the fair market value that is determined by local assessors to be the total taxable value of land and additions on the property. | Land | Improvement |
|---|---|---|---|---|
| 2024 | $1,723 | $207,400 | $23,000 | $184,400 |
| 2022 | $1,473 | $138,600 | $23,000 | $115,600 |
| 2021 | $1,396 | $128,900 | $23,000 | $105,900 |
| 2020 | $1,351 | $125,800 | $23,000 | $102,800 |
| 2019 | $1,283 | $120,200 | $23,000 | $97,200 |
| 2018 | $1,036 | $104,400 | $23,000 | $81,400 |
| 2017 | $941 | $97,500 | $23,000 | $74,500 |
| 2016 | $901 | $95,200 | $23,000 | $72,200 |
| 2014 | $982 | $95,800 | $23,000 | $72,800 |
| 2013 | $988 | $96,600 | $23,000 | $73,600 |
Agents Affiliated with this Home
-
Donna Mink

Seller's Agent in 2023
Donna Mink
Mink Realty
(502) 717-1722
1 in this area
581 Total Sales
-
Edmond Jemison

Buyer's Agent in 2023
Edmond Jemison
CENTURY 21 Bradley Realty, Inc
(260) 515-3438
1 in this area
95 Total Sales
-
Kay Feichter
K
Seller's Agent in 2016
Kay Feichter
Feichter, REALTORS
(260) 410-1110
15 Total Sales
-
Kayla Wigent

Buyer's Agent in 2016
Kayla Wigent
RE/MAX
(260) 609-2225
78 Total Sales
Map
Source: Indiana Regional MLS
MLS Number: 202300823
APN: 02-08-29-276-002.000-072
- 4612 Trier Rd
- 3835 Dewberry Dr
- 5040 Stellhorn Rd
- 4031 Hedwig Dr
- 3609 Delray Dr
- 3311 Jonquil Dr
- 5317 Stellhorn Rd
- 5434 Lawford Ln
- 3027 Kingsley Dr
- 5410 Butterfield Dr
- 5433 Hewitt Ln
- 3541 Ivy League Dr
- 3817 Walden Run
- 5603 Martys Hill Place
- 2923 Inwood Dr
- 4893 Woodway Dr
- 2834 Inwood Dr
- 2821 Devon Dr
- 3713 Well Meadow Place
- 5205 Tunbridge Crossing
- 4030 Elwood Dr
- 4012 Elwood Dr
- 4418 Sandridge Dr
- 4452 Sandridge Dr
- 3940 Elwood Dr
- 4010 Greendale Dr
- 4028 Greendale Dr
- 4474 Sandridge Dr
- 4457 Beckstein Dr
- 3950 Greendale Dr
- 4056 Greendale Dr
- 4109 Brockton Ln
- 4110 Brockton Ln
- 4419 Beckstein Dr
- 4515 Beckstein Dr
- 3922 Greendale Dr
- 4112 Greendale Dr
- 4512 Sandridge Dr
- 4109 Rutland Ln
- 4117 Brockton Ln






