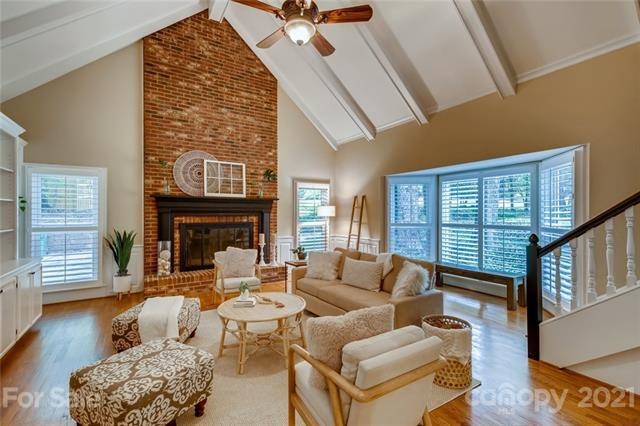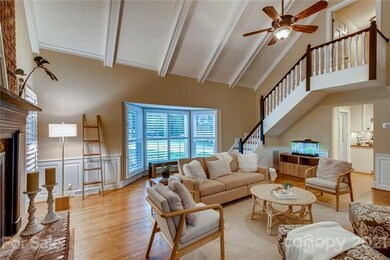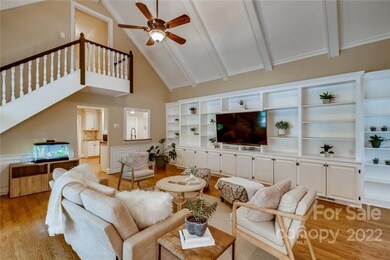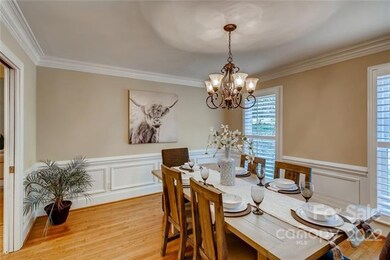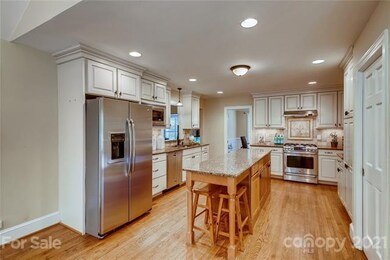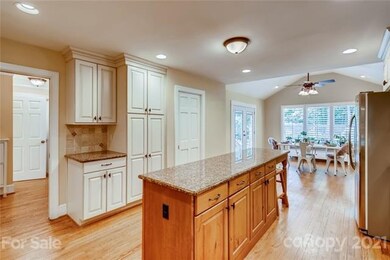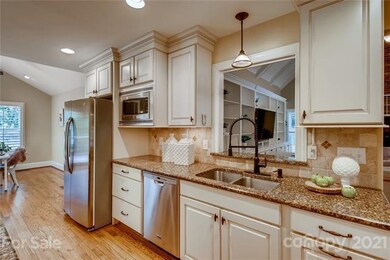
4030 High Ridge Rd Charlotte, NC 28270
Providence NeighborhoodEstimated Value: $1,182,000 - $1,360,792
Highlights
- Colonial Architecture
- Clubhouse
- Wooded Lot
- Providence Spring Elementary Rated A-
- Hilly Lot
- Cathedral Ceiling
About This Home
As of December 2021Classic Providence Plantation beauty! Loads of character in this fine home with plentiful built in shelves, extensive millwork, and plantation blinds throughout the home. Large kitchen and a sunny morning room to start your day. 5 bedrooms and 5 full baths that spread out over 3 floors, finished walkout basement that is light and bright. Over 2 acres of lush, green, easy care landscaping and trees. A private retreat close to all the local amenities and easy access to 485 loop.
Updates in last year include: New HVAC, UV system installed for well water, new roof, radon mitigation system, landscaping (erosion mitigation and french drain install) newly fenced back yard lawn area, composite board bridge to backyard. Additionally, home has transferable termite bond, & fully encapsulated crawl space.
Last Agent to Sell the Property
EXP Realty LLC Ballantyne License #299494 Listed on: 08/28/2021

Last Buyer's Agent
Jennifer Sudbury
Coldwell Banker Realty License #306140

Home Details
Home Type
- Single Family
Year Built
- Built in 1978
Lot Details
- Open Lot
- Hilly Lot
- Wooded Lot
- Many Trees
HOA Fees
- $7 Monthly HOA Fees
Parking
- Attached Garage
Home Design
- Colonial Architecture
Interior Spaces
- Cathedral Ceiling
- Wood Burning Fireplace
- Window Treatments
- Kitchen Island
Flooring
- Wood
- Tile
Bedrooms and Bathrooms
- Walk-In Closet
- 5 Full Bathrooms
- Garden Bath
Schools
- Providence Spring Elementary School
- Crestdale Middle School
- Providence High School
Utilities
- Septic Tank
- Cable TV Available
Listing and Financial Details
- Assessor Parcel Number 227-084-20
Community Details
Overview
- Providence Plantation HOA
Amenities
- Clubhouse
Recreation
- Tennis Courts
- Recreation Facilities
- Community Playground
- Community Pool
Ownership History
Purchase Details
Home Financials for this Owner
Home Financials are based on the most recent Mortgage that was taken out on this home.Purchase Details
Home Financials for this Owner
Home Financials are based on the most recent Mortgage that was taken out on this home.Purchase Details
Home Financials for this Owner
Home Financials are based on the most recent Mortgage that was taken out on this home.Purchase Details
Home Financials for this Owner
Home Financials are based on the most recent Mortgage that was taken out on this home.Purchase Details
Home Financials for this Owner
Home Financials are based on the most recent Mortgage that was taken out on this home.Purchase Details
Purchase Details
Purchase Details
Purchase Details
Purchase Details
Home Financials for this Owner
Home Financials are based on the most recent Mortgage that was taken out on this home.Similar Homes in Charlotte, NC
Home Values in the Area
Average Home Value in this Area
Purchase History
| Date | Buyer | Sale Price | Title Company |
|---|---|---|---|
| Mccollough Micah | $850,000 | None Available | |
| Pack Andrew J | $750,000 | Austin Title Llc | |
| Mehta Sandeep | -- | None Available | |
| Mehta Sandeep | $597,000 | None Available | |
| Warren Green Christopher | $577,500 | None Available | |
| Lepore Domenic | $350,000 | None Available | |
| Moose Rebecca Mcrackan | -- | None Available | |
| Barnhardt Margaret Moose | -- | None Available | |
| Moose Rebecca Mcrackan | -- | -- | |
| Moose Rebecca Mcrackan | -- | -- |
Mortgage History
| Date | Status | Borrower | Loan Amount |
|---|---|---|---|
| Open | Mccollough Micah | $679,920 | |
| Previous Owner | Pack Andrew J | $749,900 | |
| Previous Owner | Mehta Sandeep | $510,400 | |
| Previous Owner | Mehta Sandeep | $65,400 | |
| Previous Owner | Mehta Sandeep | $453,100 | |
| Previous Owner | Mehta Sandeep | $477,600 | |
| Previous Owner | Warren Green Christopher | $462,000 | |
| Previous Owner | Barnhardt Margaret Moose | $375,000 | |
| Previous Owner | Moose Rebecca Mcrackan | $150,000 | |
| Previous Owner | Moose Rebecca | $20,000 | |
| Previous Owner | Moose Rebecca M | $103,229 | |
| Previous Owner | Moose Rebecca Mcracken | $11,000 |
Property History
| Date | Event | Price | Change | Sq Ft Price |
|---|---|---|---|---|
| 12/29/2021 12/29/21 | Sold | $849,900 | 0.0% | $176 / Sq Ft |
| 11/30/2021 11/30/21 | Pending | -- | -- | -- |
| 10/21/2021 10/21/21 | Price Changed | $849,900 | -0.6% | $176 / Sq Ft |
| 10/12/2021 10/12/21 | Price Changed | $854,900 | -1.2% | $177 / Sq Ft |
| 09/23/2021 09/23/21 | Price Changed | $864,900 | -1.1% | $179 / Sq Ft |
| 09/09/2021 09/09/21 | Price Changed | $874,900 | 0.0% | $182 / Sq Ft |
| 09/09/2021 09/09/21 | For Sale | $874,900 | +1.2% | $182 / Sq Ft |
| 08/29/2021 08/29/21 | Pending | -- | -- | -- |
| 08/28/2021 08/28/21 | For Sale | $864,900 | +15.3% | $179 / Sq Ft |
| 11/18/2020 11/18/20 | Sold | $749,900 | 0.0% | $157 / Sq Ft |
| 10/13/2020 10/13/20 | Pending | -- | -- | -- |
| 10/05/2020 10/05/20 | For Sale | $749,900 | -- | $157 / Sq Ft |
Tax History Compared to Growth
Tax History
| Year | Tax Paid | Tax Assessment Tax Assessment Total Assessment is a certain percentage of the fair market value that is determined by local assessors to be the total taxable value of land and additions on the property. | Land | Improvement |
|---|---|---|---|---|
| 2023 | $7,391 | $988,700 | $420,000 | $568,700 |
| 2022 | $5,736 | $581,400 | $231,300 | $350,100 |
| 2021 | $5,725 | $581,400 | $231,300 | $350,100 |
| 2020 | $5,718 | $581,400 | $231,300 | $350,100 |
| 2019 | $5,702 | $581,400 | $231,300 | $350,100 |
| 2018 | $6,638 | $500,400 | $180,000 | $320,400 |
| 2017 | $6,540 | $500,400 | $180,000 | $320,400 |
| 2016 | $6,531 | $500,400 | $180,000 | $320,400 |
| 2015 | $6,519 | $482,000 | $180,000 | $302,000 |
| 2014 | $6,672 | $514,600 | $156,000 | $358,600 |
Agents Affiliated with this Home
-
Raquel Clark

Seller's Agent in 2021
Raquel Clark
EXP Realty LLC Ballantyne
(704) 999-5390
2 in this area
70 Total Sales
-

Buyer's Agent in 2021
Jennifer Sudbury
Coldwell Banker Realty
(901) 232-3383
1 in this area
12 Total Sales
-
John Bolos

Seller's Agent in 2020
John Bolos
Keller Williams South Park
(704) 777-8090
9 in this area
447 Total Sales
-
V
Buyer's Agent in 2020
Vivian Akins
1st Choice Properties Inc
(980) 254-4669
Map
Source: Canopy MLS (Canopy Realtor® Association)
MLS Number: CAR3773448
APN: 227-084-20
- 8921 Magnolia Heights Ct
- 6119 Bittersweet Ln
- 9564 Greyson Ridge Dr
- 9426 Greyson Ridge Dr
- 9526 Greyson Ridge Dr
- 3504 High Ridge Rd
- 3314 Lakeside Dr
- 2600 Oakmeade Dr
- 9305 Valley Rd
- 3300 Lakeside Dr
- 3327 Lakeside Dr
- 3143 Windbluff Dr
- 1253 Iverleigh Trail
- 9214 Arbourgate Meadows Ln
- 9520 Squirrel Hollow Ln
- 9305 Four Mile Creek Rd
- 9006 Four Mile Creek Rd
- 9232 Four Mile Creek Rd
- 9216 Four Mile Creek Rd
- 9036 Four Mile Creek Rd
- 4030 High Ridge Rd
- 4010 High Ridge Rd
- 4000 High Ridge Rd
- 4101 High Ridge Rd
- 4025 High Ridge Rd
- 3973 High Ridge Rd
- 3934 High Ridge Rd
- 3924 High Ridge Rd
- 8375 Providence Rd
- 6111 Briarberry Ct
- 3903 High Ridge Rd
- 8381 Providence Rd
- 6105 Briarberry Ct
- 3832 High Ridge Rd
- 8907 Magnolia Heights Ct
- 8915 Magnolia Heights Ct
- 4008 Cambridge Hill Ln
- 6100 Briarberry Ct
- 8904 Magnolia Heights Ct
- 4016 Cambridge Hill Ln
