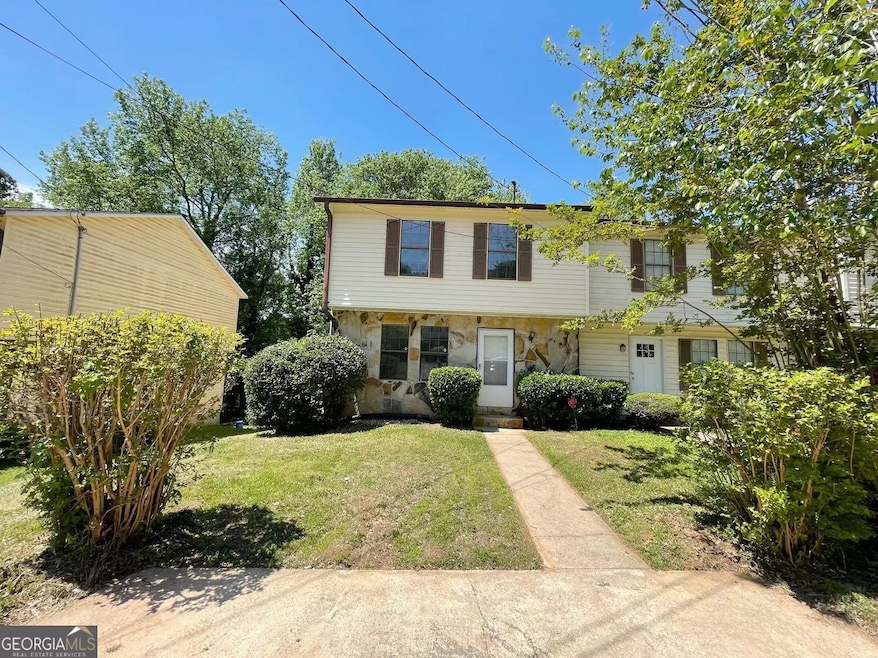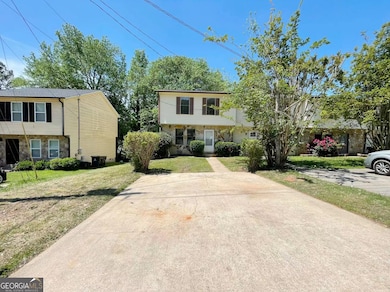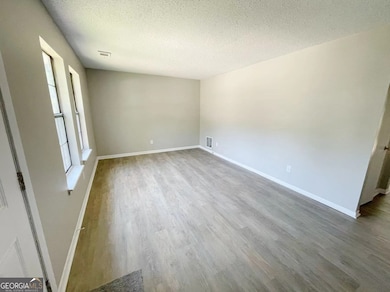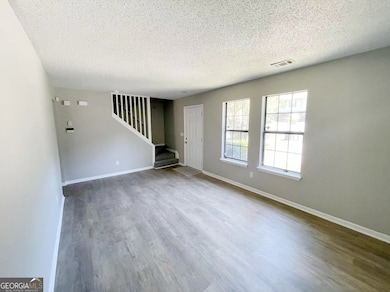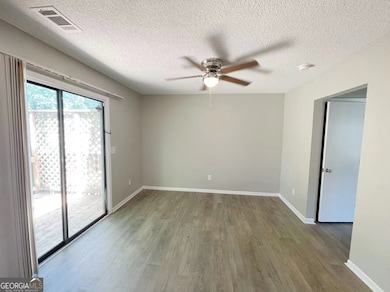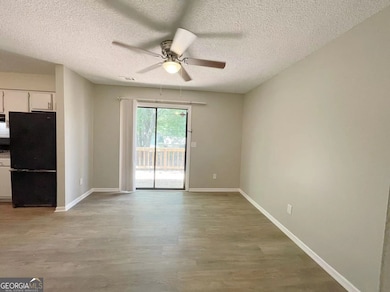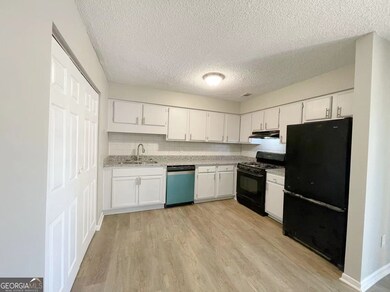4030 Laurie jo Dr SW Marietta, GA 30008
2
Beds
2.5
Baths
1,276
Sq Ft
3,485
Sq Ft Lot
Highlights
- Traditional Architecture
- Laundry closet
- Ceiling Fan
- No HOA
- Central Heating and Cooling System
- Level Lot
About This Home
Newly renovated townhouse! End Unit. Roommate floor plan, 2 oversized bedrooms with 2 and half bathrooms. Kitchen, living, dining, laundry space, and one half bath on the main level. All bathrooms are newly updated. Vinyl floor throughout the main level, and carpet on the second floor. All new appliances and newly stained cabinets and stone countertop. Convenient location, minutes to Wellstar hospital, EW Connector, restaurants, and more! Requirements: minimum credit score is 630, monthly income is 3x of current rent, and clean rental/background history.
Townhouse Details
Home Type
- Townhome
Est. Annual Taxes
- $2,109
Year Built
- Built in 1983
Parking
- Parking Pad
Home Design
- Traditional Architecture
- Composition Roof
- Wood Siding
Interior Spaces
- 1,276 Sq Ft Home
- 2-Story Property
- Roommate Plan
- Ceiling Fan
- Laundry closet
Kitchen
- Oven or Range
- Microwave
- Dishwasher
- Disposal
Flooring
- Carpet
- Vinyl
Bedrooms and Bathrooms
- 2 Bedrooms
Schools
- Sanders Elementary School
- Garrett Middle School
- South Cobb High School
Additional Features
- 3,485 Sq Ft Lot
- Central Heating and Cooling System
Listing and Financial Details
- 12-Month Min and 24-Month Max Lease Term
- $47 Application Fee
Community Details
Overview
- No Home Owners Association
- Duncaster Subdivision
Pet Policy
- Call for details about the types of pets allowed
Map
Source: Georgia MLS
MLS Number: 10553714
APN: 19-0846-0-059-0
Nearby Homes
- 1702 Merry Oak Rd SW
- Reynolds Plan at Hampton Trace
- Forsyth Plan at Hampton Trace
- 1763 Merry Oak Rd SW
- 1570 Halbrook Place SW
- 3559 Ashley Station Dr SW
- 3564 Ashley Station Dr SW
- 1803 Silver Leaf Dr SW
- 3722 Willingham Run SW
- 1810 Killarney Dr SW
- 3726 Willingham Run SW
- 3730 Willingham Run SW
- 1688 Lansmere St SW
- 1745 Lansmere St SW
- 1539 Rockingway Dr SW
- 1721 Lansmere St SW
- 3606 Janna Ln SW
- 3558 Pine Needle Dr SW
- 1626 Halbrook Place SW
- 3509 Ashley Station Dr SW Unit 3509 Ashley station Dr
- 3755 Medical Park Dr
- 3580 Main Station Dr SW
- 3550 Main Station Dr SW
- 3559 Main Station Dr SW
- 1820 Mulkey Rd
- 3753 Austell Rd SW Unit C1
- 3753 Austell Rd SW Unit B2
- 3753 Austell Rd SW Unit A1
- 1356 Velvet Creek Glen SW
- 1885 Ollie Creek
- 3753 Austell Rd SW
- 1899 Mulkey Rd
- 3414 Velvet Creek Dr SW
- 3890 Floyd Rd Unit Townhome-B1
- 3890 Floyd Rd Unit B2
- 3890 Floyd Rd Unit C1HC
