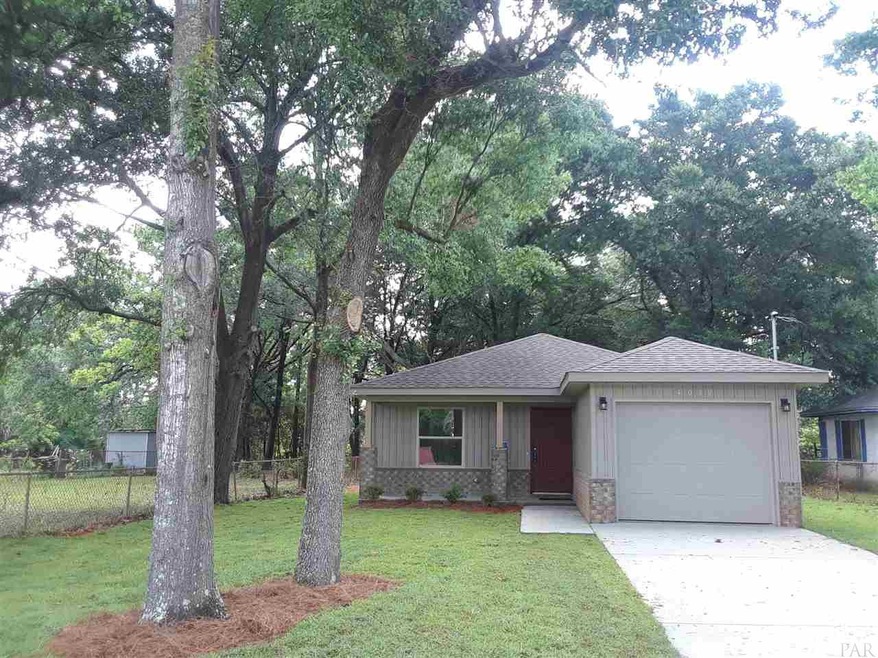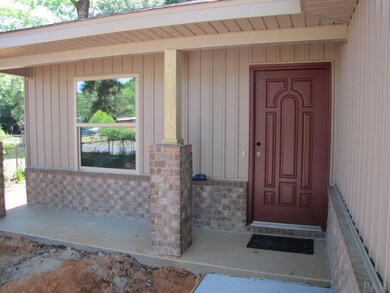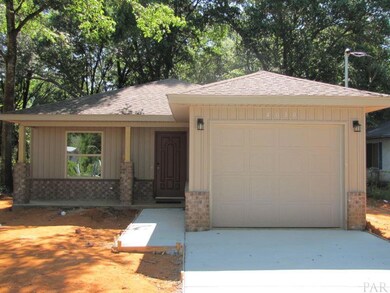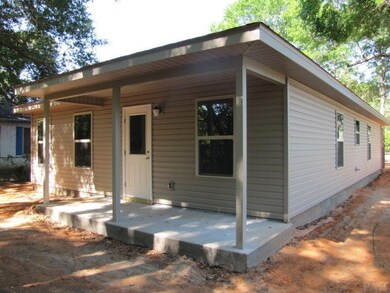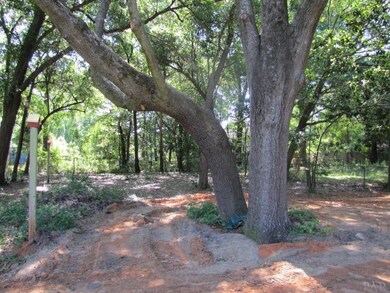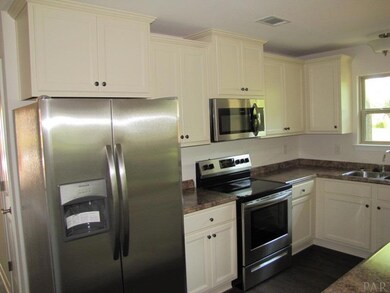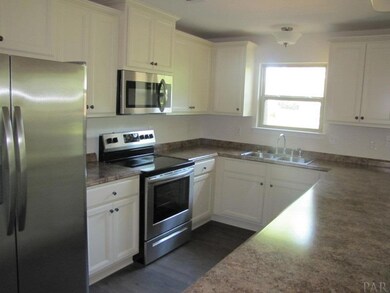
4030 N 8th Ave Pensacola, FL 32503
Southeast Pensacola NeighborhoodHighlights
- Newly Remodeled
- Country Style Home
- Covered patio or porch
- Updated Kitchen
- No HOA
- Cul-De-Sac
About This Home
As of June 20182018 year built in the city. Located on a dead end street with no thru traffic. Has a special feature, a natural back yard of about 75' deep to sit on your covered back porch and walk nature under the shade of the trees. As the photos show a small covered front porch is your entry. Or you may have parked in your single car garage. The foryer is long as you pass the 3 front bedrooms with the master in the back. Inside laundry area next to the 2nd full bath which is located in the center of the 3 bedrooms. A pantry is just before the grand kitchen with lots of cabinets, stainless steel front appliances. A working counter top of about 12' long and 3' wide for cooking & eat in area with sitting under the bar. Nice size living room with a trey ceiling leads you to the outside or the master bedroom. Another trey ceiling, walk in closet, his n her sinks along with a tub n shower combo. A home located very close to everything. The city offers a program to help some buyers with $15,000 for down payment and closing costs.
Home Details
Home Type
- Single Family
Est. Annual Taxes
- $2,141
Year Built
- Built in 2018 | Newly Remodeled
Lot Details
- 10,202 Sq Ft Lot
- Lot Dimensions: 50
- Cul-De-Sac
- Partially Fenced Property
- Chain Link Fence
Parking
- 1 Car Garage
- Garage Door Opener
Home Design
- Country Style Home
- Hip Roof Shape
- Slab Foundation
- Frame Construction
- Shingle Roof
- Ridge Vents on the Roof
Interior Spaces
- 1,300 Sq Ft Home
- 1-Story Property
- Ceiling Fan
- Double Pane Windows
- Shutters
- Insulated Doors
- Combination Dining and Living Room
- Storage
- Inside Utility
- Vinyl Flooring
- Fire and Smoke Detector
Kitchen
- Updated Kitchen
- Breakfast Bar
- Built-In Microwave
- ENERGY STAR Qualified Dishwasher
- Laminate Countertops
- Disposal
Bedrooms and Bathrooms
- 4 Bedrooms
- Walk-In Closet
- Remodeled Bathroom
- 2 Full Bathrooms
- Dual Vanity Sinks in Primary Bathroom
Laundry
- Laundry Room
- Washer and Dryer Hookup
Schools
- Oj Semmes Elementary School
- Ferry Pass Middle School
- Washington High School
Utilities
- Cooling Available
- Heat Pump System
- Electric Water Heater
- Cable TV Available
Additional Features
- Handicap Accessible
- Energy-Efficient Insulation
- Covered patio or porch
Community Details
- No Home Owners Association
Listing and Financial Details
- Home warranty included in the sale of the property
- Assessor Parcel Number 05.2S.30.6900.001.015
Ownership History
Purchase Details
Home Financials for this Owner
Home Financials are based on the most recent Mortgage that was taken out on this home.Purchase Details
Home Financials for this Owner
Home Financials are based on the most recent Mortgage that was taken out on this home.Purchase Details
Home Financials for this Owner
Home Financials are based on the most recent Mortgage that was taken out on this home.Purchase Details
Similar Homes in Pensacola, FL
Home Values in the Area
Average Home Value in this Area
Purchase History
| Date | Type | Sale Price | Title Company |
|---|---|---|---|
| Warranty Deed | $193,000 | Attorney | |
| Warranty Deed | $170,000 | Surety Land Title Of Florida | |
| Warranty Deed | $14,000 | Partnership Title Co Llc | |
| Quit Claim Deed | -- | None Available |
Mortgage History
| Date | Status | Loan Amount | Loan Type |
|---|---|---|---|
| Open | $193,000 | New Conventional | |
| Previous Owner | $136,000 | New Conventional |
Property History
| Date | Event | Price | Change | Sq Ft Price |
|---|---|---|---|---|
| 06/28/2018 06/28/18 | Sold | $170,000 | 0.0% | $131 / Sq Ft |
| 05/09/2018 05/09/18 | For Sale | $170,000 | +1114.3% | $131 / Sq Ft |
| 01/09/2018 01/09/18 | Sold | $14,000 | 0.0% | -- |
| 01/01/2018 01/01/18 | Off Market | $14,000 | -- | -- |
| 06/01/2017 06/01/17 | For Sale | $15,000 | -- | -- |
Tax History Compared to Growth
Tax History
| Year | Tax Paid | Tax Assessment Tax Assessment Total Assessment is a certain percentage of the fair market value that is determined by local assessors to be the total taxable value of land and additions on the property. | Land | Improvement |
|---|---|---|---|---|
| 2024 | $2,141 | $169,500 | -- | -- |
| 2023 | $2,141 | $164,564 | $0 | $0 |
| 2022 | $2,078 | $159,771 | $10,800 | $148,971 |
| 2021 | $724 | $112,700 | $0 | $0 |
| 2020 | $710 | $111,144 | $0 | $0 |
| 2019 | $677 | $108,646 | $0 | $0 |
| 2018 | $190 | $10,800 | $0 | $0 |
| 2017 | $102 | $5,700 | $0 | $0 |
| 2016 | $104 | $5,700 | $0 | $0 |
| 2015 | $105 | $5,700 | $0 | $0 |
| 2014 | $106 | $5,700 | $0 | $0 |
Agents Affiliated with this Home
-
Don Hendrix

Seller's Agent in 2018
Don Hendrix
SIMMONS REALTY GROUP, INC
(850) 206-5525
3 in this area
16 Total Sales
-
PATRICE VIEUX

Seller's Agent in 2018
PATRICE VIEUX
MONTGOMERY REALTORS
(850) 512-5118
5 in this area
43 Total Sales
-
Linda Petty

Buyer's Agent in 2018
Linda Petty
Connell & Company Realty Inc.
(850) 380-8169
3 in this area
66 Total Sales
Map
Source: Pensacola Association of REALTORS®
MLS Number: 535743
APN: 05-2S-30-6900-001-015
- 4010 N 8th Ave
- 4013 N 9th Ave
- 6 Ruffin Cir
- 808 Woodland Dr
- 3920 N 10th Ave
- 715 Woodland Dr
- 175 Mango St
- 181 Mango St
- 711 Woodland Dr
- 381 Euclid St
- 3822 N 11th Ave
- 4140 Fern Ct
- 3822 N 10th Ave
- 3807 N 10th Ave Unit A
- 128 W Highland Dr
- 3805 N 10th Ave
- 3801 N 12th Ave
- 867 Berkley Dr
- 31 Hillbrook Way
- 18 Hillbrook Way
