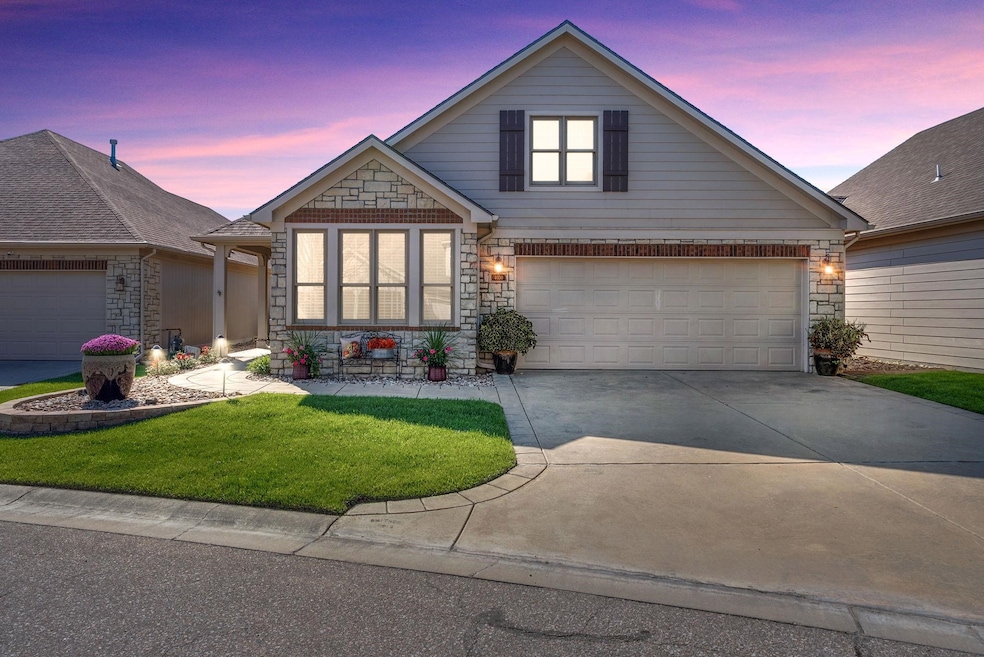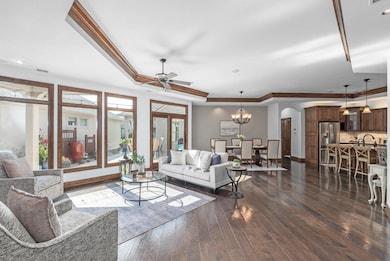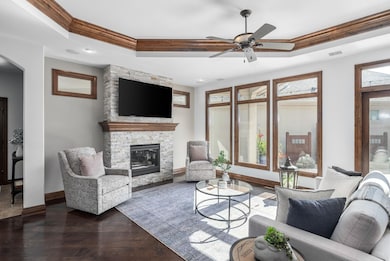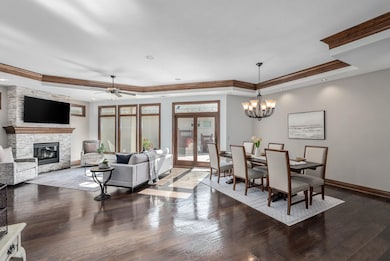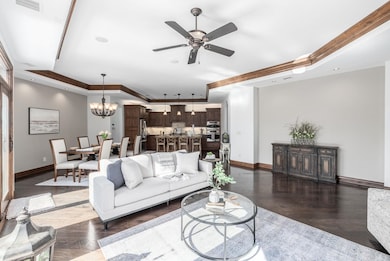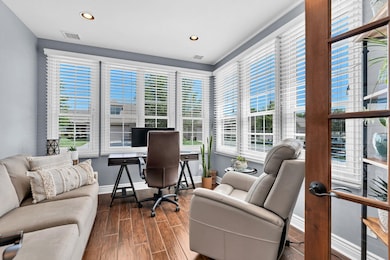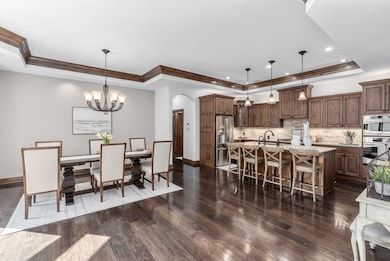Estimated payment $2,955/month
Highlights
- Fitness Center
- Waterfront
- Fireplace in Primary Bedroom
- Maize South Elementary School Rated A-
- Community Lake
- Pond
About This Home
Welcome home to 4030 N Goldenrod Ct, a luxury no-step patio home where premium craftsmanship meets low-maintenance living. A BRAND NEW CLASS IV Tamko roof was installed in October 2025, giving buyers peace of mind for years to come. From the arched doorways and hickory engineered hardwood floors to the solid knotty alder doors and trim, every inch of this home reflects top-tier quality. The open great room features a stacked-stone gas fireplace, crown molding, and abundant natural light. The chef’s kitchen is a showstopper with granite countertops, a large island, stainless GE Profile appliances including a double oven, walk-in pantry, display cabinetry, and both over and under-cabinet lighting. The serene primary suite feels like a private retreat with a custom electric fireplace, crown molding with backlighting, massive walk-in closet with built-in ironing board, private patio access, and a spa-inspired bath offering heated tile floors, dual vanities, center storage, and a luxurious walk-in tiled shower. A second bedroom with extra-tall windows is adjacent to a beautifully finished hall bath with travertine floors and high-end fixtures. The versatile flex room with heated tile floors and two walls of windows makes an ideal office, hobby space, or sunroom. The laundry room is designed for function and storage, while the oversized two-car garage impresses with a commercial-grade epoxy floor, 18-foot door, attic storage, smart WiFi opener, and built-in car vacuum. Additional upgrades include a 2023 tankless water heater, high-efficiency hybrid heat pump HVAC, water softener, reverse osmosis system, brand new Nest thermostat, Ring doorbell, Nuvo sound system with six zones (four active) and 12 ceiling speakers, Windsor wood-clad windows and patio doors, central vac, and newer interior paint (2023). Outdoors, enjoy a beautifully landscaped private courtyard with fountains and lighting, plus an extended partially covered back patio that offers peaceful water views and a front-row seat to neighborhood fireworks. A storm shelter provides added safety. HOA dues cover exterior maintenance, lawn care, snow removal, trash service, and access to the neighborhood clubhouse and pool, allowing you to fully enjoy the "lock and leave" lifestyle. With excellent neighbors, a strong sense of community, and proximity to shopping, dining, and highways, this home offers comfort, security, and style in one perfect package. They don’t come along in this condition often, so schedule your showing today and see why this one stands out from the rest. *See the promo video for an inside look at this exceptional home.*
Listing Agent
RE/MAX Premier Brokerage Phone: 316-854-0043 License #00229137 Listed on: 10/06/2025

Home Details
Home Type
- Single Family
Est. Annual Taxes
- $5,967
Year Built
- Built in 2013
Lot Details
- 5,663 Sq Ft Lot
- Waterfront
- Cul-De-Sac
- Sprinkler System
HOA Fees
- $220 Monthly HOA Fees
Parking
- 2 Car Garage
Home Design
- Patio Home
- Slab Foundation
- Composition Roof
Interior Spaces
- 2,008 Sq Ft Home
- 1-Story Property
- Crown Molding
- Ceiling Fan
- Electric Fireplace
- Gas Fireplace
- Living Room
- Dining Room
- Home Office
- Wood Flooring
Kitchen
- Walk-In Pantry
- Double Oven
- Microwave
- Dishwasher
- Disposal
Bedrooms and Bathrooms
- 2 Bedrooms
- Fireplace in Primary Bedroom
- Walk-In Closet
- 2 Full Bathrooms
Laundry
- Laundry Room
- Laundry on main level
- 220 Volts In Laundry
Home Security
- Storm Windows
- Storm Doors
- Fire and Smoke Detector
Accessible Home Design
- Stepless Entry
Outdoor Features
- Pond
- Covered Deck
- Covered Patio or Porch
- Storm Cellar or Shelter
Schools
- Maize
- Maize South High School
Utilities
- Central Air
- Heat Pump System
- Irrigation Well
- Water Purifier
Listing and Financial Details
- Assessor Parcel Number 20173-089-29-0-31-04-008.00
Community Details
Overview
- Association fees include exterior maintenance, lawn service, recreation facility, snow removal, trash, - see remarks, gen. upkeep for common ar
- $500 HOA Transfer Fee
- Watercress Village Subdivision
- Community Lake
Recreation
- Fitness Center
- Community Pool
Map
Home Values in the Area
Average Home Value in this Area
Tax History
| Year | Tax Paid | Tax Assessment Tax Assessment Total Assessment is a certain percentage of the fair market value that is determined by local assessors to be the total taxable value of land and additions on the property. | Land | Improvement |
|---|---|---|---|---|
| 2025 | $7,919 | $42,412 | $10,212 | $32,200 |
| 2023 | $7,919 | $40,089 | $9,292 | $30,797 |
| 2022 | $7,471 | $36,444 | $8,763 | $27,681 |
| 2021 | $7,206 | $34,708 | $6,958 | $27,750 |
| 2020 | $7,222 | $34,708 | $8,407 | $26,301 |
| 2019 | $6,649 | $31,120 | $8,407 | $22,713 |
| 2018 | $7,087 | $33,937 | $5,842 | $28,095 |
| 2017 | $7,128 | $0 | $0 | $0 |
| 2016 | $6,973 | $0 | $0 | $0 |
| 2015 | -- | $0 | $0 | $0 |
| 2014 | -- | $0 | $0 | $0 |
Property History
| Date | Event | Price | List to Sale | Price per Sq Ft | Prior Sale |
|---|---|---|---|---|---|
| 10/25/2025 10/25/25 | Price Changed | $425,000 | -1.1% | $212 / Sq Ft | |
| 10/06/2025 10/06/25 | For Sale | $429,900 | +63.0% | $214 / Sq Ft | |
| 08/20/2013 08/20/13 | Sold | -- | -- | -- | View Prior Sale |
| 03/26/2013 03/26/13 | Pending | -- | -- | -- | |
| 03/26/2013 03/26/13 | For Sale | $263,769 | +842.0% | $132 / Sq Ft | |
| 11/15/2012 11/15/12 | Sold | -- | -- | -- | View Prior Sale |
| 10/17/2012 10/17/12 | Pending | -- | -- | -- | |
| 10/17/2012 10/17/12 | For Sale | $28,000 | -- | -- |
Source: South Central Kansas MLS
MLS Number: 662934
APN: 089-29-0-31-04-008.00
- 3921 N Goldenrod St
- 3911 N Goldenrod St
- 4074 N Goldenrod Ct
- 9709 W Village Place
- 9713 W Village Place
- 9733 W Village Place
- 3949 N Watercress Ct
- 9685 W Village Place
- 3839 N Lily Ct
- 9639 W Kollmeyer St
- 9643 W Kollmeyer St
- 3854 N Red Fox Cir
- 8467 W Waterway St
- 8443 W Waterway St
- 8401 W Waterway St
- 8421 W Waterway St
- 4025 N Tyler Ct
- 4521 N Bluestem St
- 4411 N Grey Meadows St
- 9631 W Wilkinson Ct
- 10850 Copper Creek Trail
- 3902 N Pepper Ridge St
- 3312-3540 N Maize Rd
- 3832 N Pepper Ridge St
- 5050 N Maize Rd
- 4007 N Ridge Rd
- 7400 W 37th St N
- 300 W Albert St Unit 13
- 300 W Albert St Unit 52R
- 300 W Albert St Unit 29R
- 300 W Albert St Unit 13R1
- 300 W Albert St Unit 48R
- 300 W Albert St Unit 47R
- 300 W Albert St Unit 48R1
- 300 W Albert St Unit 29R1
- 12504 W Blanford St
- 9250 W 21st St N
- 8820 W Westlawn St
- 9105 W Westlawn St
- 8444 W 15th St N
