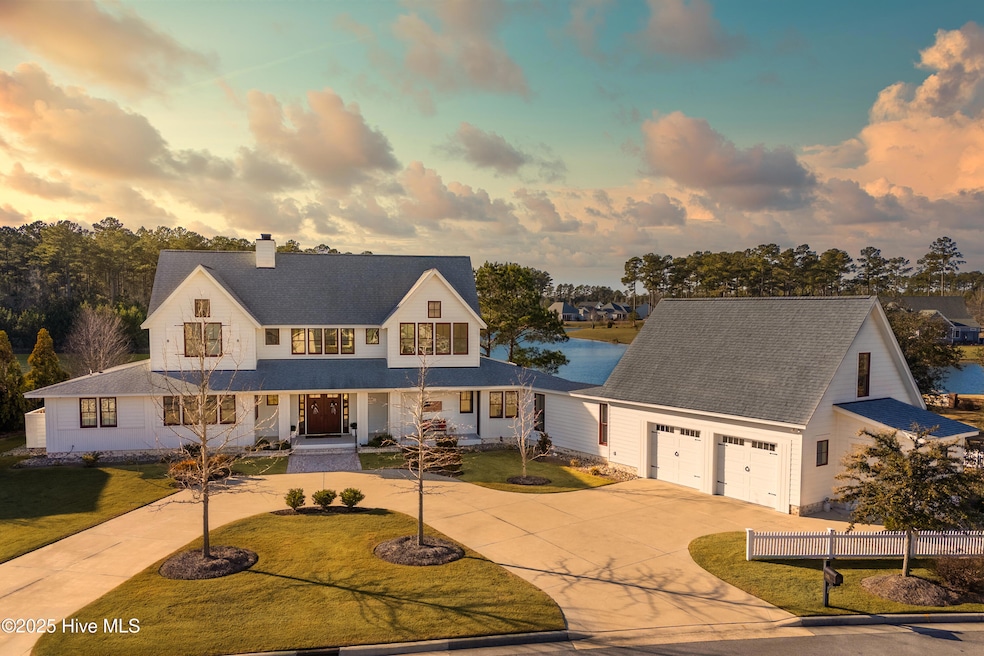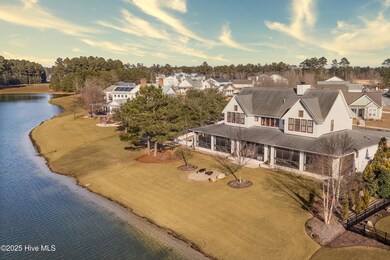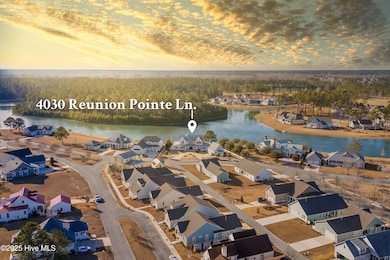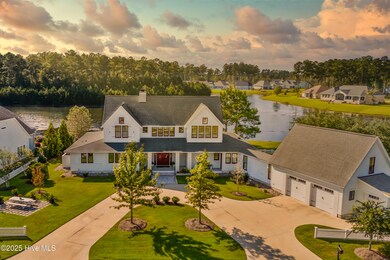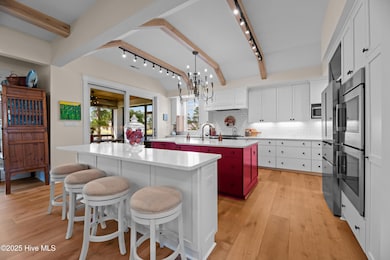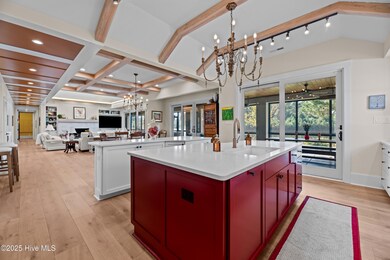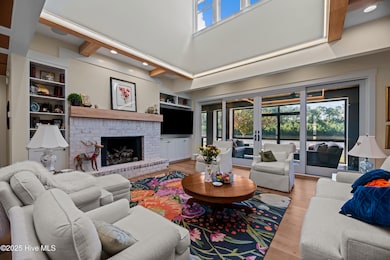
4030 Reunion Pointe Ln New Bern, NC 28562
Estimated payment $7,357/month
Highlights
- Lake Front
- Fitness Center
- Clubhouse
- Creekside Elementary School Rated A-
- Spa
- Wood Flooring
About This Home
Experience luxury living in this meticulously crafted home, designed by renowned architect Chuck Dietsch and custom-built by Michael Maher. Nestled in the picturesque Carolina Colours neighborhood, this stunning residence offers 4 bedrooms and 2 full baths and 4 half baths, all set against the backdrop of serene lake views. As you enter, you are greeted by beautiful hardwood floors that flow throughout the main level, leading to a spacious open-concept living area with gorgeous coffered ceilings. The gourmet kitchen is a chef's dream, featuring quartz countertops, a Thermador 6-burner gas cooktop, and high-end BOSCH appliances. Enjoy entertaining with two dishwashers and a large bar equipped with a wine fridge. The expansive sliding glass doors invite natural light and provide seamless access to the screened porch that runs the length of the house and is equipped with remote-control sunscreens and two natural gas heaters for year-round enjoyment. This outdoor haven also includes a gas fire pit and grill, perfect for gatherings. The primary suite offers a peaceful retreat with a huge walk-in closet and a conveniently located laundry room nearby. The home also boasts two dedicated office spaces, perfect for remote work or study. Additional highlights include an elevator to the second floor, 2.5 car garage (perfect for a golf cart), a fenced dogyard, and an insulated walk-up attic. Comfort is ensured with 3 HVAC units, a natural gas whole-home generator, and 2 Rinnai water heaters. The community's HOA provides excellent amenities including lake maintenance during droughts and storm protection measures. This exceptional home combines luxury, comfort, and functionality in a prime location. Don't miss your chance to make it yours--schedule your private showing today!
Home Details
Home Type
- Single Family
Est. Annual Taxes
- $9,521
Year Built
- Built in 2018
Lot Details
- 0.46 Acre Lot
- Lake Front
- Kennel or Dog Run
- Vinyl Fence
- Irrigation
HOA Fees
- $188 Monthly HOA Fees
Home Design
- Brick Exterior Construction
- Raised Foundation
- Slab Foundation
- Wood Frame Construction
- Architectural Shingle Roof
- Stick Built Home
Interior Spaces
- 4,142 Sq Ft Home
- 2-Story Property
- Wet Bar
- Bar Fridge
- Ceiling height of 9 feet or more
- Ceiling Fan
- Gas Log Fireplace
- Blinds
- Combination Dining and Living Room
- Home Office
- Lake Views
Kitchen
- Double Oven
- Gas Cooktop
- Dishwasher
- Kitchen Island
- Disposal
Flooring
- Wood
- Carpet
- Tile
Bedrooms and Bathrooms
- 4 Bedrooms
- Primary Bedroom on Main
- Walk-In Closet
- Walk-in Shower
Laundry
- Laundry Room
- Dryer
- Washer
Attic
- Attic Floors
- Permanent Attic Stairs
Home Security
- Home Security System
- Fire and Smoke Detector
Parking
- 2.5 Car Attached Garage
- Garage Door Opener
- Circular Driveway
- Off-Street Parking
Accessible Home Design
- Accessible Elevator Installed
Outdoor Features
- Spa
- Screened Patio
- Porch
Schools
- Creekside Elementary School
- Grover C.Fields Middle School
- New Bern High School
Utilities
- Zoned Heating and Cooling
- Heat Pump System
- Heating System Uses Natural Gas
- Power Generator
- Whole House Permanent Generator
- Natural Gas Connected
- Tankless Water Heater
- Cable TV Available
Listing and Financial Details
- Assessor Parcel Number 7-104-13-019
Community Details
Overview
- Carolina Colours HOA, Phone Number (252) 636-3700
- Carolina Colours Subdivision
- Maintained Community
Amenities
- Clubhouse
- Meeting Room
- Party Room
Recreation
- Tennis Courts
- Pickleball Courts
- Community Playground
- Fitness Center
- Community Pool
Map
Home Values in the Area
Average Home Value in this Area
Tax History
| Year | Tax Paid | Tax Assessment Tax Assessment Total Assessment is a certain percentage of the fair market value that is determined by local assessors to be the total taxable value of land and additions on the property. | Land | Improvement |
|---|---|---|---|---|
| 2024 | $9,521 | $1,131,930 | $158,400 | $973,530 |
| 2023 | $9,396 | $1,131,930 | $158,400 | $973,530 |
| 2022 | $9,331 | $889,570 | $128,000 | $761,570 |
| 2021 | $9,331 | $889,570 | $128,000 | $761,570 |
| 2020 | $9,237 | $889,570 | $128,000 | $761,570 |
| 2019 | $3,439 | $327,510 | $128,000 | $199,510 |
| 2018 | $680 | $68,000 | $68,000 | $0 |
| 2017 | $680 | $68,000 | $68,000 | $0 |
| 2016 | $680 | $100,000 | $100,000 | $0 |
| 2015 | $878 | $100,000 | $100,000 | $0 |
| 2014 | -- | $100,000 | $100,000 | $0 |
Property History
| Date | Event | Price | Change | Sq Ft Price |
|---|---|---|---|---|
| 04/15/2025 04/15/25 | Pending | -- | -- | -- |
| 03/11/2025 03/11/25 | For Sale | $1,150,000 | 0.0% | $278 / Sq Ft |
| 02/17/2025 02/17/25 | Pending | -- | -- | -- |
| 02/12/2025 02/12/25 | Price Changed | $1,150,000 | -8.0% | $278 / Sq Ft |
| 01/20/2025 01/20/25 | For Sale | $1,250,000 | -- | $302 / Sq Ft |
Deed History
| Date | Type | Sale Price | Title Company |
|---|---|---|---|
| Warranty Deed | $176,000 | None Available | |
| Trustee Deed | $1,992,500 | None Available |
Similar Homes in New Bern, NC
Source: Hive MLS
MLS Number: 100484029
APN: 7-104-13-019
- 4067 Reunion Pointe Ln
- 4042 Reunion Pointe Ln
- 3908 Harkers Way
- 3907 Reunion Pointe Ln
- 3904 Reunion Pointe Ln
- 3902 Reunion Pointe Ln
- 1024 Brighton Dr
- 1009 Brighton Dr
- 1017 Brighton Dr
- 1009 Aston Way
- 1002 Exter Place
- 1006 Exeter Place
- 2001 Brighton Dr
- 1006 Brighton Dr
- 1018 Brighton Dr
- 1002 Brighton Dr
- 1007 Exeter Place
- 2018 Brighton Dr
- 2000 Brighton Dr
- 3244 Austin Ave
