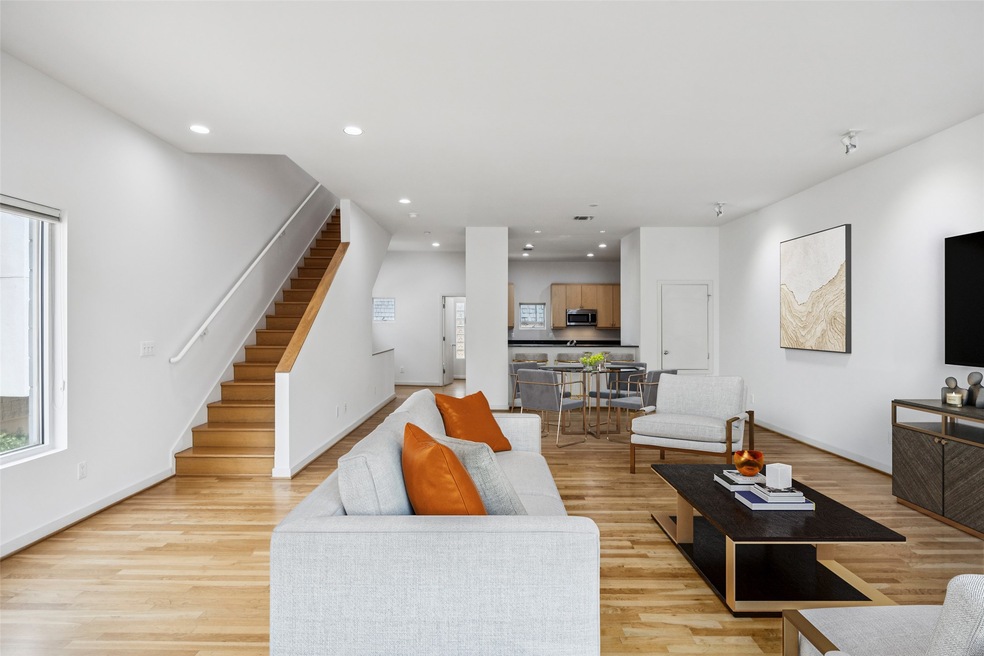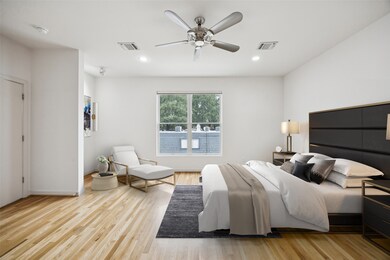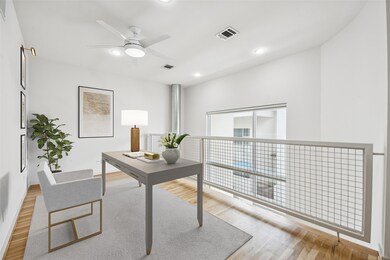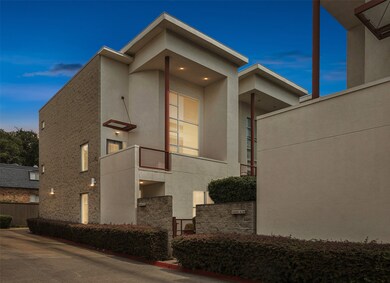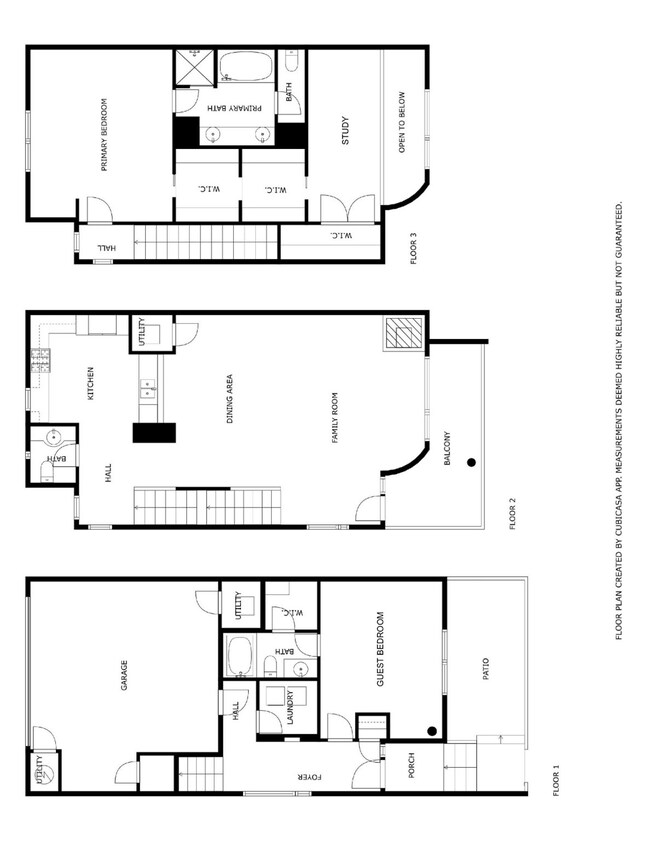4030 Travis St Unit A Dallas, TX 75204
Uptown NeighborhoodEstimated payment $5,624/month
Highlights
- Open Floorplan
- Contemporary Architecture
- Wood Flooring
- Deck
- Vaulted Ceiling
- Loft
About This Home
Experience elevated city living in this move-in ready, three-story modern townhome located in the heart of Dallas’s highly sought-after Uptown neighborhood. Offering 2,348 square feet of bright, open living space, this 2-bed, 2.5-bath residence blends thoughtful design with bold architectural style. The exterior features clean stucco, textured cinder block, and sleek steel accents that reflect a minimalist, urban aesthetic. Oversized overhangs, cantilevered shade elements, and modern railings bring a strong curb presence, setting the tone for the sophisticated space inside. Inside, soaring ceilings (upto 20-foot in living) and expansive windows flood the home with natural light. The second floor features an open kitchen with views of the main living area and direct access to a private deck perfect for entertaining. Anchoring the space is a striking modern fireplace, its exhaust rising dramatically through the double-height ceiling — drawing the eye upward and adding a bold architectural statement that defines the heart of the home. A lofted flex space above overlooks the living room and fireplace below, making it an ideal setting for a home office, reading retreat, nursery, or creative studio. This townhome offers comfortable, modern living with neutral finishes and a smart, functional layout. The primary suite features an open, custom closet system designed for an expansive wardrobe and organized storage. Ample closet space is found throughout, along with a spacious private 2-car garage — ideal for parking, storage, or hobbies. Nestled among tree-lined streets and surrounded by some of Dallas’s most walkable destinations — including the Katy Trail, West Village, and Knox-Henderson — this home delivers unmatched access to dining, shopping, fitness, and nightlife. With its architectural appeal, bright layout, and unbeatable location, 4030 Travis #A is your gateway to refined city living in one of Dallas’s most vibrant communities. Call to schedule a private tour !!!
Listing Agent
Berkshire HathawayHS PenFed TX Brokerage Phone: 214-659-3624 License #0513111 Listed on: 08/30/2025

Co-Listing Agent
Berkshire HathawayHS PenFed TX Brokerage Phone: 214-659-3624 License #0837023
Townhouse Details
Home Type
- Townhome
Est. Annual Taxes
- $14,274
Year Built
- Built in 2001
Lot Details
- 697 Sq Ft Lot
- Private Entrance
- Fenced Yard
- Fenced Front Yard
- Aluminum or Metal Fence
HOA Fees
- $350 Monthly HOA Fees
Parking
- 2 Car Attached Garage
- Rear-Facing Garage
- Side by Side Parking
- Epoxy
- Single Garage Door
- Garage Door Opener
Home Design
- Contemporary Architecture
- Slab Foundation
- Concrete Siding
- Stucco
Interior Spaces
- 2,348 Sq Ft Home
- 3-Story Property
- Open Floorplan
- Vaulted Ceiling
- Ceiling Fan
- Wood Burning Fireplace
- Fireplace With Glass Doors
- Fireplace With Gas Starter
- Window Treatments
- Great Room with Fireplace
- Loft
- Prewired Security
Kitchen
- Convection Oven
- Electric Oven
- Gas Cooktop
- Microwave
- Dishwasher
- Granite Countertops
- Disposal
Flooring
- Wood
- Carpet
- Ceramic Tile
Bedrooms and Bathrooms
- 2 Bedrooms
- Walk-In Closet
- Double Vanity
Laundry
- Dryer
- Washer
Outdoor Features
- Balcony
- Deck
- Enclosed Patio or Porch
- Rain Gutters
Schools
- Milam Elementary School
- North Dallas High School
Utilities
- Forced Air Zoned Heating and Cooling System
- Heating System Uses Natural Gas
- Vented Exhaust Fan
- Gas Water Heater
- High Speed Internet
- Cable TV Available
Listing and Financial Details
- Legal Lot and Block 19 / A1515
- Assessor Parcel Number 001515000A0190000
Community Details
Overview
- Association fees include management, ground maintenance, maintenance structure, trash
- Fletcher Community Partners Association
- Regency City Homes Subdivision
Security
- Fire and Smoke Detector
Map
Home Values in the Area
Average Home Value in this Area
Tax History
| Year | Tax Paid | Tax Assessment Tax Assessment Total Assessment is a certain percentage of the fair market value that is determined by local assessors to be the total taxable value of land and additions on the property. | Land | Improvement |
|---|---|---|---|---|
| 2025 | $4,977 | $746,950 | $75,600 | $671,350 |
| 2024 | $4,977 | $638,630 | $75,600 | $563,030 |
| 2023 | $4,977 | $638,630 | $75,600 | $563,030 |
| 2022 | $12,502 | $500,000 | $110,000 | $390,000 |
| 2021 | $13,322 | $505,000 | $110,000 | $395,000 |
| 2020 | $13,700 | $505,000 | $110,000 | $395,000 |
| 2019 | $15,213 | $534,690 | $110,000 | $424,690 |
| 2018 | $13,288 | $488,670 | $110,000 | $378,670 |
| 2017 | $12,706 | $467,250 | $110,000 | $357,250 |
| 2016 | $11,271 | $414,490 | $84,750 | $329,740 |
| 2015 | $6,352 | $363,940 | $50,850 | $313,090 |
| 2014 | $6,352 | $347,290 | $33,900 | $313,390 |
Property History
| Date | Event | Price | List to Sale | Price per Sq Ft |
|---|---|---|---|---|
| 10/23/2025 10/23/25 | Price Changed | $775,000 | -3.0% | $330 / Sq Ft |
| 08/30/2025 08/30/25 | For Sale | $799,000 | -- | $340 / Sq Ft |
Purchase History
| Date | Type | Sale Price | Title Company |
|---|---|---|---|
| Warranty Deed | -- | -- |
Mortgage History
| Date | Status | Loan Amount | Loan Type |
|---|---|---|---|
| Open | $342,000 | Fannie Mae Freddie Mac |
Source: North Texas Real Estate Information Systems (NTREIS)
MLS Number: 21040986
APN: 001515000A0190000
- 4014 Travis St Unit C
- 4039 Cole Ave Unit 101
- 4060 Travis St Unit 12
- 4021 Cole Ave Unit 206
- 4030 Buena Vista St
- 4044 Buena Vista St Unit 104
- 4058 Buena Vista St Unit A
- 3251 Cambrick St Unit 13
- 3955 Cole Ave
- 3940 Buena Vista St Unit 304C
- 4122 Travis St Unit 13A
- 3923 Cole Ave Unit 101
- 4125 Cole Ave Unit 7
- 4124 Cole Ave Unit 205C
- 4124 Cole Ave Unit 209D
- 4134 Travis St Unit 11
- 4134 Travis St Unit 1
- 3901 Travis St Unit 113
- 3901 Travis St Unit 130
- 4127 Buena Vista St
- 4051 Travis St Unit E
- 4044 Buena Vista St Unit 104
- 4044 Buena Vista St Unit 111
- 4100 Travis St Unit 2
- 4104 Cole Ave
- 3100 Elizabeth St
- 4115 Buena Vista St
- 3919 Cole Ave Unit 105
- 4116 Cole Ave Unit 305
- 3944 Buena Vista St Unit 201
- 3901 Travis St Unit 130
- 3929 Buena Vista St Unit F
- 3935 Buena Vista St Unit E
- 3935 Buena Vista St Unit F
- 3949 Buena Vista St Unit A
- 3210 N Haskell Ave
- 4110 Mckinney Ave Unit 1
- 3030 Elizabeth St
- 3883 Turtle Creek Unit 1812
- 3311 Blackburn St Unit 109
