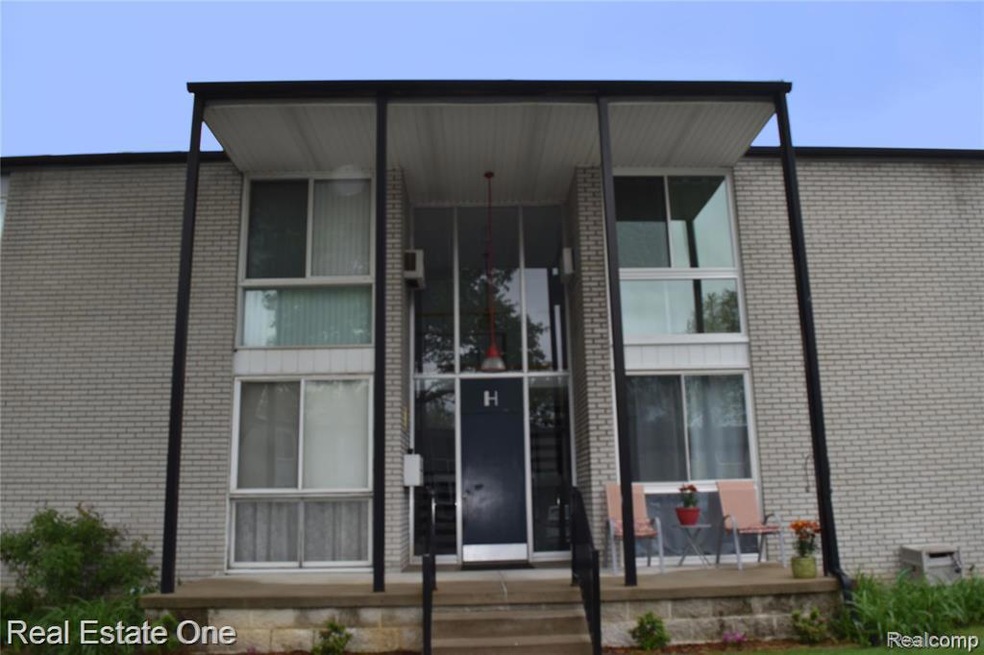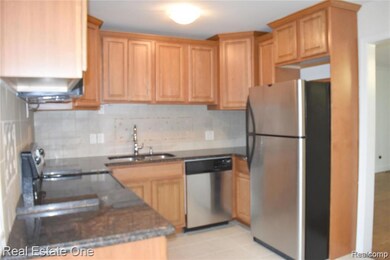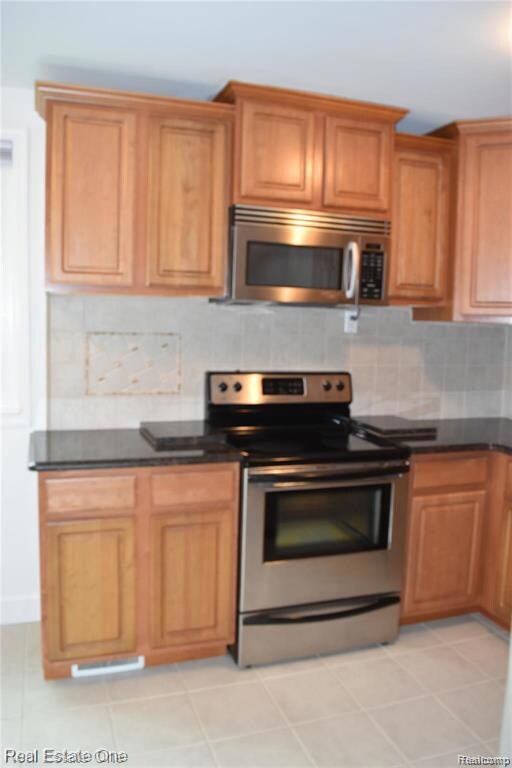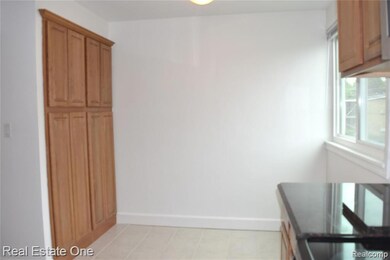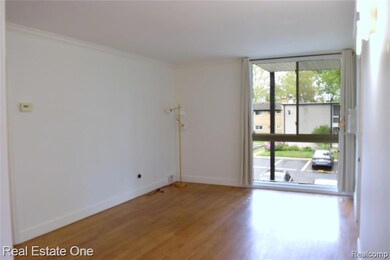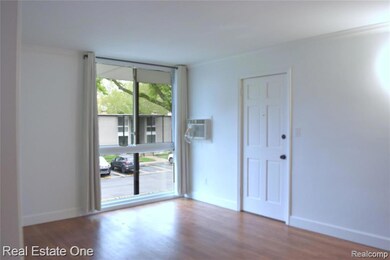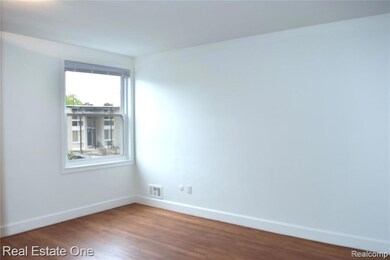4030 W 13 Mile Rd Unit 3 Royal Oak, MI 48073
2
Beds
1
Bath
722
Sq Ft
$200/mo
HOA Fee
Highlights
- Cul-De-Sac
- Lobby
- Forced Air Heating System
About This Home
Perfectly remodeled Unit, clean, bright and absolutely move in condition. In the heart of Royal Oak, this desirable unit has two generously sized bedrooms and a remodeled kitchen that is ready for you. Additional storage in the basement. Water and HOA included in the rent.Absolutely no pets, no smoking in the unit. Provide proof of income and full aplication. Income must be 3X the rent, no exceptions. $200 non refunbdable cleaning fee.
Condo Details
Home Type
- Condominium
Est. Annual Taxes
- $1,403
Year Built
- Built in 1961
Lot Details
- Property fronts a private road
- Cul-De-Sac
HOA Fees
- $200 Monthly HOA Fees
Parking
- 1 Parking Garage Space
Home Design
- Brick Exterior Construction
- Poured Concrete
Interior Spaces
- 722 Sq Ft Home
- 2-Story Property
- Unfinished Basement
- Basement Fills Entire Space Under The House
Kitchen
- Free-Standing Electric Range
- <<microwave>>
- Dishwasher
Bedrooms and Bathrooms
- 2 Bedrooms
- 1 Full Bathroom
Laundry
- Dryer
- Washer
Location
- Ground Level
Utilities
- Forced Air Heating System
- Heating System Uses Natural Gas
Listing and Financial Details
- Security Deposit $2,100
- 12 Month Lease Term
- 24 Month Lease Term
- Application Fee: 50.00
- Assessor Parcel Number 2506378064
Community Details
Overview
- Carleton House Occpn 10 Subdivision
Amenities
- Lobby
Map
Source: Realcomp
MLS Number: 20251001495
APN: 25-06-378-055
Nearby Homes
- 4030 W 13 Mile Rd Unit 2
- 3521 Hillside Dr
- 3355 Garden Ave
- 3420 Fairmont Rd
- 3603 Dukeshire Hwy
- 3310 Ellwood Ave
- 4006 Highfield Rd
- 3307 Ellwood Ave
- 4121 S Fulton Place
- 4151 Seminole Dr
- 30160 Marshall St
- 3620 Chester Rd
- 3727 Normandy Rd
- 4235 Bacon Ave
- 3521 Chester Rd
- 4211 Oakshire Ave
- 3608 W Webster Rd
- 4253 Tyler Ave
- 3344 Coolidge Hwy Unit 58
- 31220 Sheridan Dr
- 4000-4010 W 13 Mile Rd
- 4005 W 13 Mile Rd
- 4120A W 13 Mile Rd
- 3351 Garden Ave
- 3415 Fairmont Rd
- 4312-4316 W 13 Mile Rd
- 3338 Prairie Ave
- 3330 Greenfield Rd Unit 22
- 4420 Springer Ave
- 3314 Greenfield Rd Unit 8
- 3272 Greenfield Rd
- 3134-3168 Greenfield Rd
- 3111 Prairie Ave
- 3602 Ravena Ave
- 30438 Fairfax St
- 4271 Prairie Ave
- 3386 Coolidge Hwy
- 3288 Coolidge Hwy Unit 44
- 3105-3139 Coolidge Hwy
- 4307 Cooper Ave
