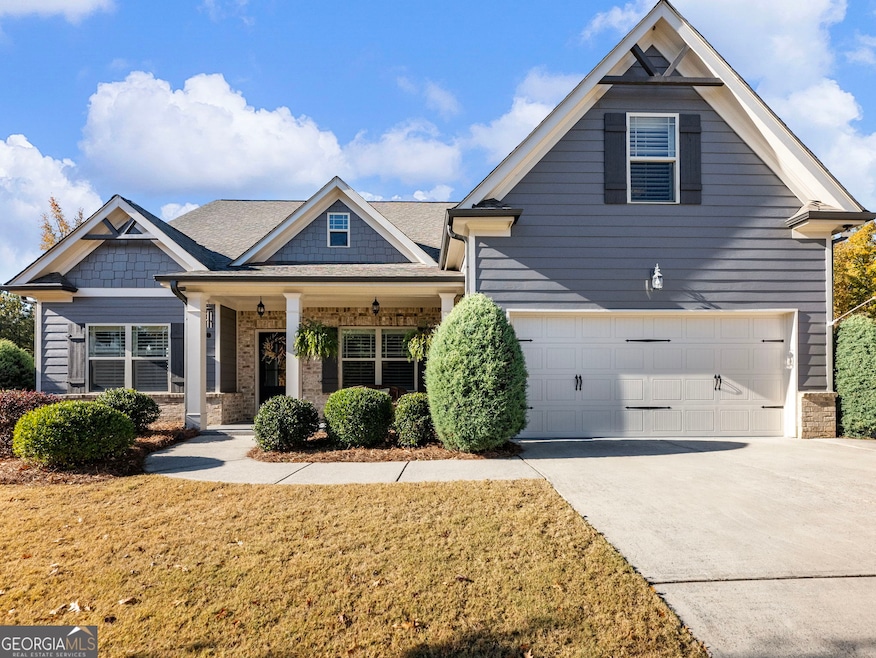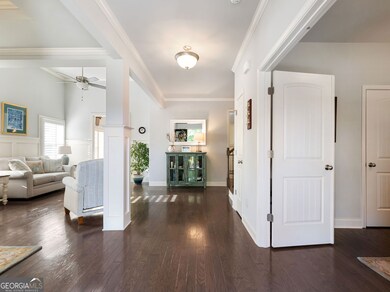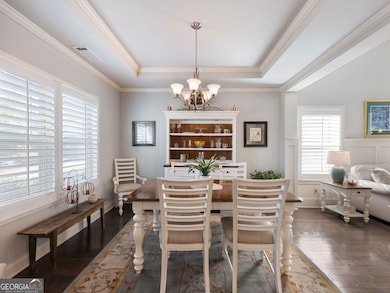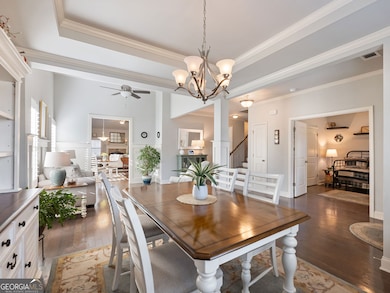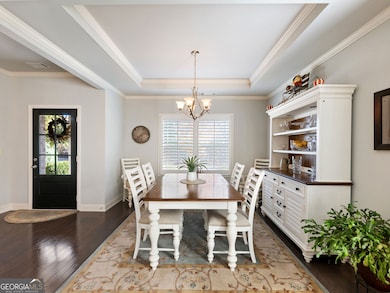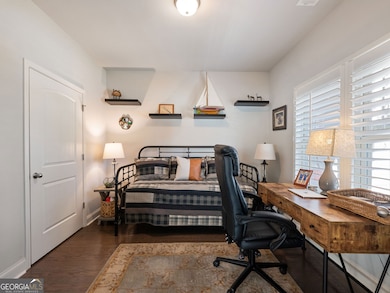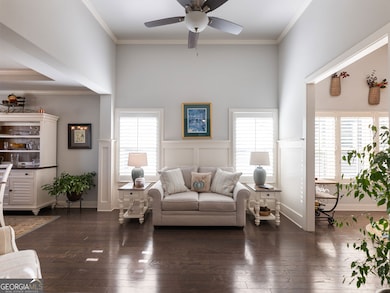4030 Windsor Tr Gainesville, GA 30506
Lake District NeighborhoodEstimated payment $3,347/month
Highlights
- Very Popular Property
- Family Room with Fireplace
- Wood Flooring
- Pool House
- Ranch Style House
- Bonus Room
About This Home
Better Than New in Windsor Forest - Your Private Oasis Awaits! Welcome to this beautifully upgraded 4-bedroom, 3 bath ranch home in the sought-after Windsor Forest community. A property that truly defines better than new. Every inch of this home has been thoughtfully upgraded for comfort, convenience, and timeless style. Step inside to a bright, open floor plan filled with natural light, beautiful engineered hardwood flooring, plantation shutters throughout and ample extra storage. The kitchen showcases stainless steel appliances, granite countertops, and a breakfast bar that flows effortlessly into the spacious great room-perfect for entertaining or relaxing nights in. The main-level primary suite is perfectly situated for privacy and offers a serene retreat with a spa-inspired bath, while the formal dining room and convenient laundry room make everyday living a breeze. Three additional bedrooms plus a versatile bonus room-ideal for a media space, playroom, or optional fifth bedroom-offer plenty of room for everyone. Enjoy outdoor living at its finest with covered porches featuring a cozy fireplace and beautiful tongue-and-groove ceilings, overlooking a fenced backyard retreat complete with a sparkling saltwater pool, pool barn, and raised garden boxes ready for your favorite flowers or fresh herbs. The pool barn adds even more flexibility for a workshop, gym, or extra storage. Set on a beautifully landscaped 0.46-acre lot with a lush curb appeal, this home truly stands out. With too many upgrades to mention, it offers the perfect blend of luxury, functionality, and outdoor enjoyment-all just minutes from Downtown Gainesville, NGHS, Lake Lanier, and local parks and trails. Don't miss this better-than-new gem in one of Gainesville's most desirable neighborhoods. Schedule your private showing today!
Home Details
Home Type
- Single Family
Est. Annual Taxes
- $2,588
Year Built
- Built in 2017
Lot Details
- 0.46 Acre Lot
- Back Yard Fenced
- Level Lot
- Sprinkler System
HOA Fees
- $33 Monthly HOA Fees
Home Design
- Ranch Style House
- Brick Exterior Construction
- Slab Foundation
- Composition Roof
- Concrete Siding
Interior Spaces
- 2,719 Sq Ft Home
- Ceiling Fan
- Factory Built Fireplace
- Entrance Foyer
- Family Room with Fireplace
- 2 Fireplaces
- Great Room
- Formal Dining Room
- Home Office
- Library
- Bonus Room
- Home Gym
- Laundry Room
Kitchen
- Breakfast Bar
- Oven or Range
- Microwave
- Ice Maker
- Dishwasher
- Stainless Steel Appliances
Flooring
- Wood
- Carpet
- Tile
Bedrooms and Bathrooms
- 4 Bedrooms | 3 Main Level Bedrooms
- Walk-In Closet
- Double Vanity
- Separate Shower
Parking
- Garage
- Parking Accessed On Kitchen Level
- Garage Door Opener
Pool
- Pool House
- In Ground Pool
- Saltwater Pool
Outdoor Features
- Outdoor Fireplace
- Outdoor Kitchen
- Separate Outdoor Workshop
- Outbuilding
Schools
- Sardis Elementary School
- Chestatee Middle School
- Chestatee High School
Utilities
- Central Heating and Cooling System
- Heat Pump System
- Hot Water Heating System
- Underground Utilities
- Electric Water Heater
- High Speed Internet
- Phone Available
- Cable TV Available
Community Details
- $400 Initiation Fee
- Windsor Forest Subdivision
Listing and Financial Details
- Tax Lot 43
Map
Home Values in the Area
Average Home Value in this Area
Tax History
| Year | Tax Paid | Tax Assessment Tax Assessment Total Assessment is a certain percentage of the fair market value that is determined by local assessors to be the total taxable value of land and additions on the property. | Land | Improvement |
|---|---|---|---|---|
| 2024 | $2,574 | $189,520 | $20,000 | $169,520 |
| 2023 | $602 | $167,560 | $18,800 | $148,760 |
| 2022 | $688 | $147,920 | $18,800 | $129,120 |
| 2021 | $651 | $127,000 | $18,400 | $108,600 |
| 2020 | $3,718 | $123,680 | $18,800 | $104,880 |
| 2019 | $3,306 | $114,640 | $13,000 | $101,640 |
| 2018 | $498 | $84,000 | $13,000 | $71,000 |
| 2017 | $16 | $2,400 | $2,400 | $0 |
| 2016 | $73 | $2,400 | $2,400 | $0 |
| 2015 | $58 | $2,400 | $2,400 | $0 |
| 2014 | $58 | $4,200 | $4,200 | $0 |
Property History
| Date | Event | Price | List to Sale | Price per Sq Ft | Prior Sale |
|---|---|---|---|---|---|
| 11/09/2025 11/09/25 | For Sale | $589,000 | +81.2% | $217 / Sq Ft | |
| 04/16/2020 04/16/20 | Sold | $325,000 | -1.5% | $120 / Sq Ft | View Prior Sale |
| 03/07/2020 03/07/20 | Pending | -- | -- | -- | |
| 02/28/2020 02/28/20 | Price Changed | $329,900 | -1.5% | $121 / Sq Ft | |
| 02/05/2020 02/05/20 | For Sale | $335,000 | -- | $123 / Sq Ft |
Purchase History
| Date | Type | Sale Price | Title Company |
|---|---|---|---|
| Warranty Deed | $325,000 | -- | |
| Warranty Deed | $270,875 | -- | |
| Warranty Deed | $32,579 | -- | |
| Limited Warranty Deed | $500,000 | -- | |
| Deed | $1,050,000 | -- |
Mortgage History
| Date | Status | Loan Amount | Loan Type |
|---|---|---|---|
| Open | $225,000 | New Conventional | |
| Previous Owner | $265,968 | FHA |
Source: Georgia MLS
MLS Number: 10640833
APN: 10-00097-00-160
- 4014 Windsor Tr
- 3929 Camden Ct
- 4018 Oxford Ln
- 3055 Chattahoochee Trace
- 3057 Stillwater Dr
- 3075 Stillwater Dr
- 790 E Lake Dr Unit NW
- 930 E Lake Dr Unit NW
- 3095 Chattahoochee Trace
- 955 E Lake Dr
- 951 E Lake Dr
- 3772 Ledan Rd
- 3817 Billabong Trail Unit 104
- 3836 Billabong Trail Unit 93
- 3856 Billabong Trail Unit 88
- 3664 Ledan Rd
- 3746 Ledan Rd
- 3509 Looper Lake Rd
- 4084 Hidden Hollow Dr Unit B
- 3641 Cochran Rd
- 3871 Brookburn Park
- 3831 Brookburn Park
- 3925 Runnel Hill
- 2223 Papp Dr
- 2506 Venture Cir
- 1000 Treesort View
- 2419 Old Thompson Bridge Rd
- 2363 North Cliff Colony Dr NE
- 900 Mountaintop Ave Unit B1 Balcony
- 900 Mountaintop Ave Unit B1
- 900 Mountaintop Ave Unit A1
- 100 N Pointe Dr
- 2429 Thompson Mill Rd
- 458 Oakland Dr NW
- 1701 Dawsonville Hwy
- 4454 Roberta Cir
- 1425 Brandon Place
- 150 Carrington Park Dr
