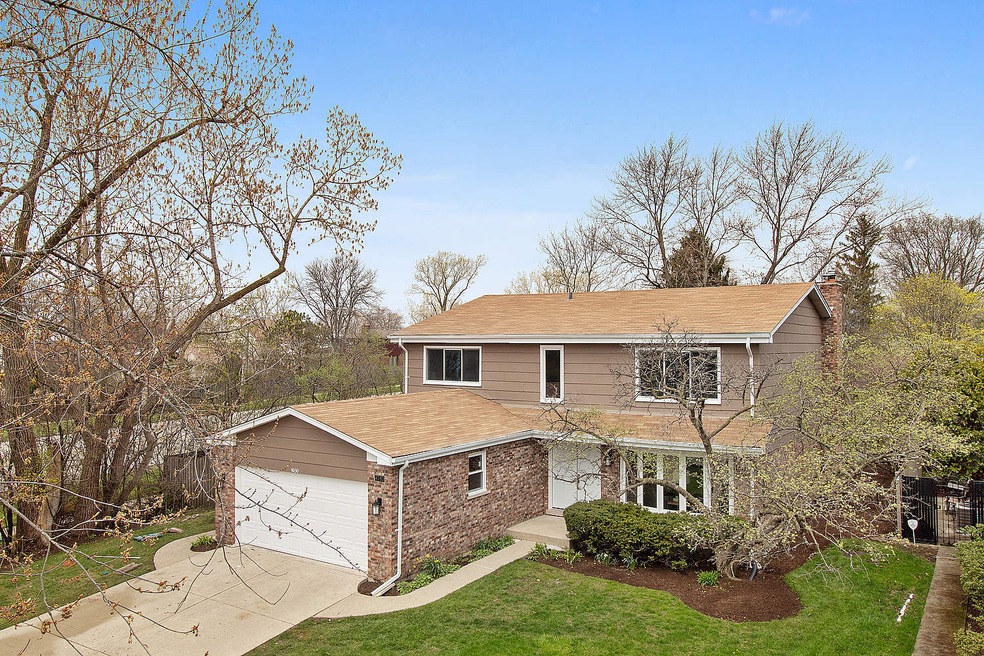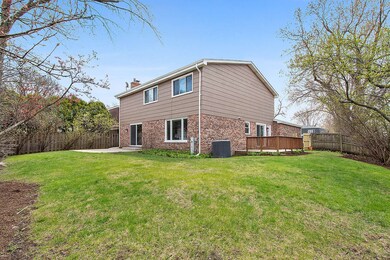
4030 Yorkshire Ln Northbrook, IL 60062
Estimated Value: $809,622 - $924,000
Highlights
- Recreation Room
- Wood Flooring
- Corner Lot
- Hickory Point Elementary School Rated A-
- Whirlpool Bathtub
- Lower Floor Utility Room
About This Home
As of June 2020Stunningly remodeled Colonial in Wood Oaks, District 27. This home has been updated from top to bottom and features a cool, neutral color palette and gorgeous hardwood floors. The kitchen looks like the front page of a design magazine with modern farmhouse touches and stainless steel appliances from KitchenAid. Traditional yet open floor plan allows for casual gatherings and formal entertaining alike. Corner lot with convenient access to shopping, dining, and activities with a 2 car attached garage. Spacious parcel with fenced back yard and attractive landscaping. There are 4 bedrooms and 2 full bathrooms on the 2nd floor plus a full bathroom in the basement.
Last Agent to Sell the Property
eXp Realty, LLC License #471020379 Listed on: 04/30/2020

Last Buyer's Agent
@properties Christie's International Real Estate License #475139418

Home Details
Home Type
- Single Family
Est. Annual Taxes
- $13,969
Year Built | Renovated
- 1975 | 2020
Lot Details
- Southern Exposure
- Corner Lot
Parking
- Attached Garage
- Garage Transmitter
- Garage Door Opener
- Driveway
- Parking Included in Price
- Garage Is Owned
Home Design
- Brick Exterior Construction
- Slab Foundation
- Asphalt Shingled Roof
- Cedar
Interior Spaces
- Wood Burning Fireplace
- Fireplace With Gas Starter
- Recreation Room
- Lower Floor Utility Room
- Storage Room
- Wood Flooring
Kitchen
- Breakfast Bar
- Walk-In Pantry
- Oven or Range
- Cooktop with Range Hood
- Microwave
- Dishwasher
- Stainless Steel Appliances
- Disposal
Bedrooms and Bathrooms
- Walk-In Closet
- Primary Bathroom is a Full Bathroom
- Dual Sinks
- Whirlpool Bathtub
- Separate Shower
Laundry
- Laundry on main level
- Dryer
- Washer
Finished Basement
- Basement Fills Entire Space Under The House
- Finished Basement Bathroom
Outdoor Features
- Patio
Utilities
- Forced Air Heating and Cooling System
- Heating System Uses Gas
- Lake Michigan Water
Ownership History
Purchase Details
Home Financials for this Owner
Home Financials are based on the most recent Mortgage that was taken out on this home.Purchase Details
Purchase Details
Similar Homes in Northbrook, IL
Home Values in the Area
Average Home Value in this Area
Purchase History
| Date | Buyer | Sale Price | Title Company |
|---|---|---|---|
| Albert Shaun E | $577,500 | Greater Illinois Title | |
| Snl Investments Llc | $342,500 | Greater Illinois Title | |
| Schwartzenberg Fanny | -- | Attorney |
Mortgage History
| Date | Status | Borrower | Loan Amount |
|---|---|---|---|
| Previous Owner | Albert Shaun E | $433,125 |
Property History
| Date | Event | Price | Change | Sq Ft Price |
|---|---|---|---|---|
| 06/15/2020 06/15/20 | Sold | $577,500 | -7.6% | $211 / Sq Ft |
| 05/18/2020 05/18/20 | Pending | -- | -- | -- |
| 05/13/2020 05/13/20 | Price Changed | $624,900 | -3.7% | $228 / Sq Ft |
| 04/30/2020 04/30/20 | For Sale | $649,000 | -- | $237 / Sq Ft |
Tax History Compared to Growth
Tax History
| Year | Tax Paid | Tax Assessment Tax Assessment Total Assessment is a certain percentage of the fair market value that is determined by local assessors to be the total taxable value of land and additions on the property. | Land | Improvement |
|---|---|---|---|---|
| 2024 | $13,969 | $62,000 | $15,453 | $46,547 |
| 2023 | $13,969 | $62,000 | $15,453 | $46,547 |
| 2022 | $13,969 | $62,000 | $15,453 | $46,547 |
| 2021 | $14,166 | $55,959 | $12,362 | $43,597 |
| 2020 | $13,956 | $55,959 | $12,362 | $43,597 |
| 2019 | $13,626 | $61,494 | $12,362 | $49,132 |
| 2018 | $12,159 | $50,448 | $10,817 | $39,631 |
| 2017 | $11,818 | $50,448 | $10,817 | $39,631 |
| 2016 | $11,636 | $52,967 | $10,817 | $42,150 |
| 2015 | $10,869 | $44,529 | $8,756 | $35,773 |
| 2014 | $10,606 | $44,529 | $8,756 | $35,773 |
| 2013 | $11,360 | $49,078 | $8,756 | $40,322 |
Agents Affiliated with this Home
-
Kati Spaniak

Seller's Agent in 2020
Kati Spaniak
eXp Realty, LLC
(847) 533-9247
117 in this area
219 Total Sales
-
Melissa Siegal

Buyer's Agent in 2020
Melissa Siegal
@ Properties
(312) 515-8007
14 in this area
531 Total Sales
Map
Source: Midwest Real Estate Data (MRED)
MLS Number: MRD10693964
APN: 04-07-105-001-0000
- 4031 Rutgers Ln
- 4121 Yorkshire Ln
- 4141 Rutgers Ln
- 4000 Dundee Rd Unit 202C
- 4000 Dundee Rd Unit 108D
- 4050 Dundee Rd Unit 203K
- 3890 Greenacre Dr
- 3950 Dundee Rd Unit 101C
- 3950 Dundee Rd Unit 210B
- 805 Timbers Edge Ln
- 3726 Pebble Beach Rd
- 3931 Brittany Rd
- 3935 Russett Ln
- 716 Samson Way
- 736 Picardy Cir
- 613 Michelline Ln
- 4057 Picardy Dr
- 1344 Southwind Dr
- 4080 Picardy Dr
- 4001 Walters Ave
- 4030 Yorkshire Ln
- 4026 Yorkshire Ln Unit 2
- 945 Sanders Rd
- 4022 Yorkshire Ln
- 4029 Yorkshire Ln
- 4020 Yorkshire Ln
- 4025 Yorkshire Ln Unit 2
- 4104 Bristol Ct
- 4106 Bristol Ct
- 4103 Yorkshire Ln
- 4021 Yorkshire Ln
- 4033 Dana Ct
- 4018 Yorkshire Ln
- 4108 Bristol Ct
- 4025 Dana Ct
- 4107 Yorkshire Ln
- 4017 Yorkshire Ln
- 4046 Rutgers Ln
- 4040 Rutgers Ln
- 4110 Bristol Ct

