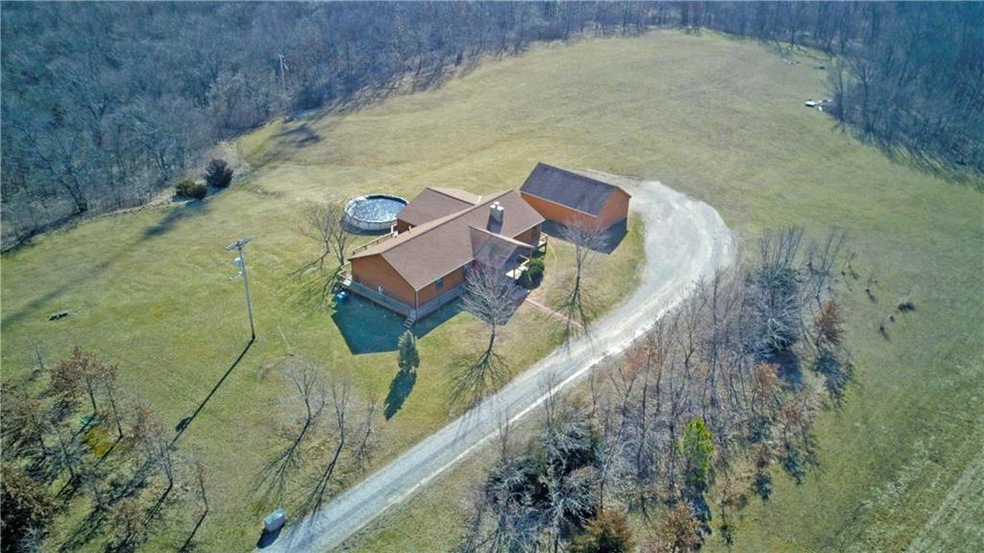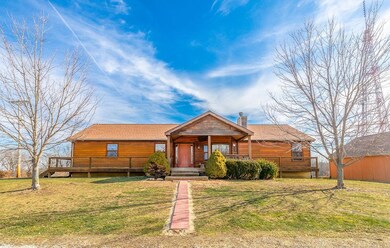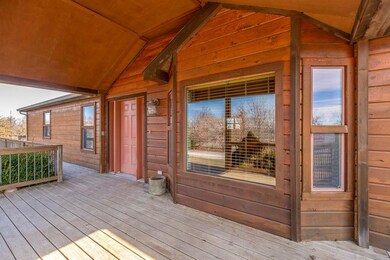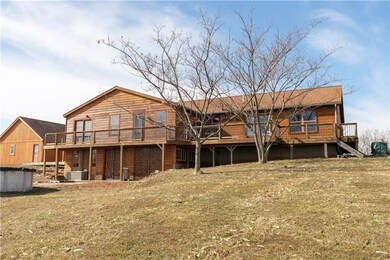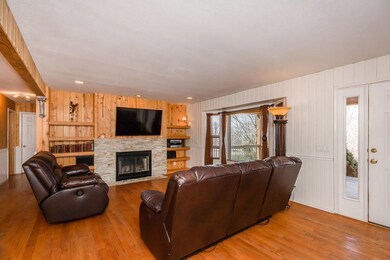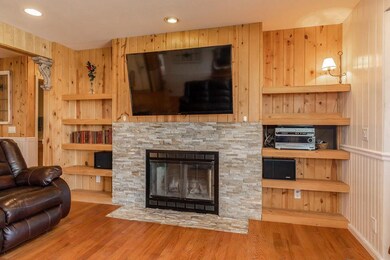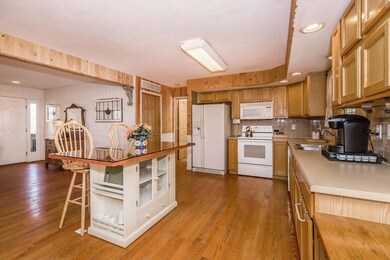
40303 E Round Prairie Rd Oak Grove, MO 64075
Estimated Value: $501,000 - $628,500
Highlights
- Spa
- Vaulted Ceiling
- Wood Flooring
- Family Room with Fireplace
- Ranch Style House
- Whirlpool Bathtub
About This Home
As of April 2020That wait is over! Stunning custom home nestled on a private 11+ acres! Home exterior w/wrap-around deck &24x36 workshop garage w/electricity! Hrdwds thru-out the main flr! Family rm w/firepl &built-in bookcases, bay window! Kitchen w/center island, big WI pantry, new dishwasher! Huge laundry rm w/storage. Master Suite with W/O to gorgeous deck, bath w/jetted tub &shower! 3rd BR can be turned into 2nd master! Lwr lvl w/firepl, full bath w/tile shower & non-conform 4th BR! Above ground pool &hot tub stay! Wow! 3rd bedroom upstairs connects w/office with deck access. This connects to the WI kitchen pantry which is plumbed for another bath. Perfect for a second master!
Home Details
Home Type
- Single Family
Est. Annual Taxes
- $3,584
Year Built
- Built in 2003
Lot Details
- 11.64 Acre Lot
- Many Trees
Parking
- 3 Car Detached Garage
Home Design
- Ranch Style House
- Traditional Architecture
- Composition Roof
- Wood Siding
Interior Spaces
- Wet Bar: Built-in Features, Hardwood, Ceramic Tiles, Shower Only, Shower Over Tub, Vinyl, Ceiling Fan(s), Laminate Counters, Shades/Blinds, Fireplace, Double Vanity, Separate Shower And Tub, Walk-In Closet(s), Whirlpool Tub, Cathedral/Vaulted Ceiling, Kitchen Island, Pantry
- Built-In Features: Built-in Features, Hardwood, Ceramic Tiles, Shower Only, Shower Over Tub, Vinyl, Ceiling Fan(s), Laminate Counters, Shades/Blinds, Fireplace, Double Vanity, Separate Shower And Tub, Walk-In Closet(s), Whirlpool Tub, Cathedral/Vaulted Ceiling, Kitchen Island, Pantry
- Vaulted Ceiling
- Ceiling Fan: Built-in Features, Hardwood, Ceramic Tiles, Shower Only, Shower Over Tub, Vinyl, Ceiling Fan(s), Laminate Counters, Shades/Blinds, Fireplace, Double Vanity, Separate Shower And Tub, Walk-In Closet(s), Whirlpool Tub, Cathedral/Vaulted Ceiling, Kitchen Island, Pantry
- Skylights
- Shades
- Plantation Shutters
- Drapes & Rods
- Family Room with Fireplace
- 3 Fireplaces
- Sitting Room
- Home Office
- Recreation Room with Fireplace
- Laundry Room
Kitchen
- Breakfast Room
- Open to Family Room
- Eat-In Kitchen
- Dishwasher
- Stainless Steel Appliances
- Granite Countertops
- Laminate Countertops
- Disposal
Flooring
- Wood
- Wall to Wall Carpet
- Linoleum
- Laminate
- Stone
- Ceramic Tile
- Luxury Vinyl Plank Tile
- Luxury Vinyl Tile
Bedrooms and Bathrooms
- 4 Bedrooms
- Cedar Closet: Built-in Features, Hardwood, Ceramic Tiles, Shower Only, Shower Over Tub, Vinyl, Ceiling Fan(s), Laminate Counters, Shades/Blinds, Fireplace, Double Vanity, Separate Shower And Tub, Walk-In Closet(s), Whirlpool Tub, Cathedral/Vaulted Ceiling, Kitchen Island, Pantry
- Walk-In Closet: Built-in Features, Hardwood, Ceramic Tiles, Shower Only, Shower Over Tub, Vinyl, Ceiling Fan(s), Laminate Counters, Shades/Blinds, Fireplace, Double Vanity, Separate Shower And Tub, Walk-In Closet(s), Whirlpool Tub, Cathedral/Vaulted Ceiling, Kitchen Island, Pantry
- 3 Full Bathrooms
- Double Vanity
- Whirlpool Bathtub
- Bathtub with Shower
Finished Basement
- Walk-Out Basement
- Basement Fills Entire Space Under The House
- Sub-Basement: Laundry
- Bedroom in Basement
Pool
- Spa
- Above Ground Pool
Outdoor Features
- Enclosed patio or porch
Schools
- Oak Grove High School
Utilities
- Central Air
- Heating System Uses Propane
- Septic Tank
Community Details
- Community Pool
Listing and Financial Details
- Assessor Parcel Number 56-100-01-20-00-0-00-000
Ownership History
Purchase Details
Home Financials for this Owner
Home Financials are based on the most recent Mortgage that was taken out on this home.Similar Homes in Oak Grove, MO
Home Values in the Area
Average Home Value in this Area
Purchase History
| Date | Buyer | Sale Price | Title Company |
|---|---|---|---|
| Cunningham Michelle | -- | Coffelt Land Title Inc |
Mortgage History
| Date | Status | Borrower | Loan Amount |
|---|---|---|---|
| Open | Cunningham Michelle | $60,000 | |
| Open | Cunningham Michelle | $353,875 | |
| Previous Owner | Adkins Kenneth A | $132,053 | |
| Previous Owner | Adkins Kenneth A | $146,990 |
Property History
| Date | Event | Price | Change | Sq Ft Price |
|---|---|---|---|---|
| 04/23/2020 04/23/20 | Sold | -- | -- | -- |
| 03/05/2020 03/05/20 | Pending | -- | -- | -- |
| 02/27/2020 02/27/20 | Price Changed | $375,000 | -3.8% | $124 / Sq Ft |
| 02/20/2020 02/20/20 | For Sale | $390,000 | -- | $129 / Sq Ft |
Tax History Compared to Growth
Tax History
| Year | Tax Paid | Tax Assessment Tax Assessment Total Assessment is a certain percentage of the fair market value that is determined by local assessors to be the total taxable value of land and additions on the property. | Land | Improvement |
|---|---|---|---|---|
| 2024 | $5,073 | $73,209 | $4,424 | $68,785 |
| 2023 | $5,073 | $73,209 | $4,424 | $68,785 |
| 2022 | $4,297 | $56,058 | $2,538 | $53,520 |
| 2021 | $4,194 | $56,058 | $2,538 | $53,520 |
| 2020 | $3,788 | $49,189 | $2,538 | $46,651 |
| 2019 | $3,585 | $49,189 | $2,538 | $46,651 |
| 2018 | $2,851 | $41,736 | $2,553 | $39,183 |
| 2017 | $2,851 | $41,736 | $2,553 | $39,183 |
| 2016 | $2,880 | $40,754 | $2,553 | $38,201 |
| 2014 | $2,881 | $40,723 | $2,522 | $38,201 |
Agents Affiliated with this Home
-
Ask Cathy
A
Seller's Agent in 2020
Ask Cathy
Keller Williams Platinum Prtnr
(816) 268-4033
1,026 Total Sales
-
Shelly Rampetsreiter

Seller Co-Listing Agent in 2020
Shelly Rampetsreiter
Keller Williams Platinum Prtnr
83 Total Sales
-
Alissia Jaynes

Buyer's Agent in 2020
Alissia Jaynes
Weichert, Realtors CJ Properties
(816) 716-3201
54 Total Sales
Map
Source: Heartland MLS
MLS Number: 2207871
APN: 56-100-01-20-00-0-00-000
- 4188 Country Squire Ln
- 4300 Country Squire Rd
- 38708 E Hudson Rd
- 558 White Rd
- 1607 Cumberland Rd
- 302 SW 31st St
- 37801 E Hillside School Rd
- 2185 Quarry Rd
- 38009 E Colbern Rd
- 2517 SW Mitchell St
- 2512 SW Clinton St
- 1000 E Colbern Road Extension
- 311 SW 24th Terrace
- 2202 SE Park Ave
- 2106 SE Oak Ridge Dr
- 2103 S Owings St
- 2063 Hedge Hill Dr
- 2101 S Park Ave
- 2006 SE Oak Ridge Dr
- 2004 SE Oak Ridge Dr
- 40303 E Round Prairie Rd
- 40209 E Round Prairie Rd
- 3012 Round Prairie Rd
- 40007 E Round Prairie Rd
- 271 Highway Tt
- 40000 E Round Prairie Rd
- 140 Highway Tt
- 39809 E Round Prairie Rd
- 31 Highway Tt
- 364 Hibler Rd
- 402 Hibler Rd
- 40206 E Nivens Rd
- 218 Hibler Rd
- 416 Hibler Rd
- 223 Highway Tt
- 381 Hibler Rd
- 159 Highway Tt
- 210 Hibler Rd
- 40209 E Nevins Rd
- 40203 E Nivens Rd
