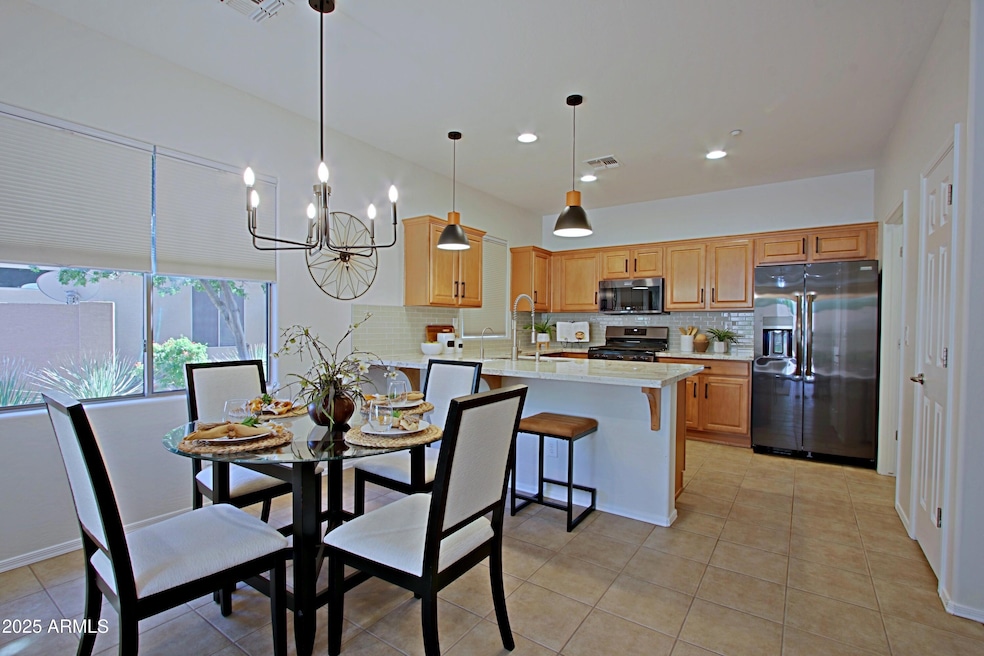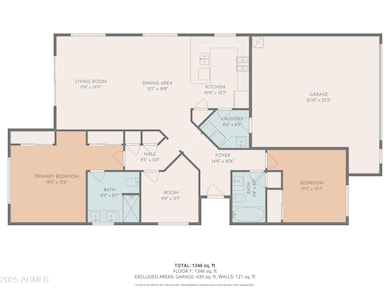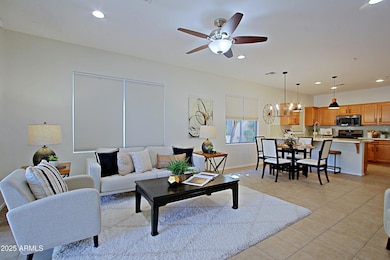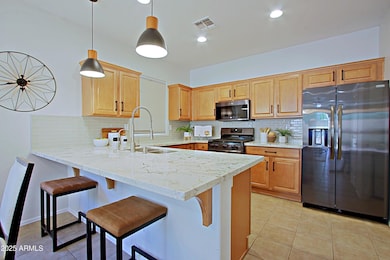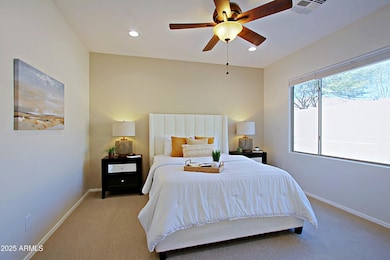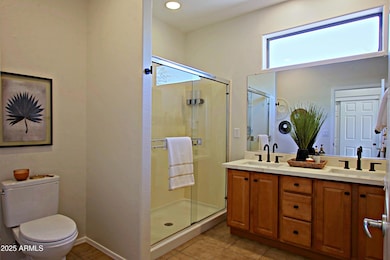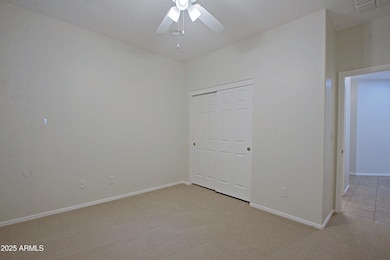40309 N La Cantera Ct Phoenix, AZ 85086
Estimated payment $2,973/month
Highlights
- Popular Property
- Golf Course Community
- Gated with Attendant
- Diamond Canyon Elementary School Rated A-
- Fitness Center
- Theater or Screening Room
About This Home
Desirable Anthem Country Club, guarded gated golf course community. Lifestyle you will enjoy at the best. Two championship golf courses Persimmons & Ironwood, fitness/pool/spa/restaurants, tennis, pickleball... Parkside amenities duck pond, waterfalls, Veterans memorial... This home pride of ownership, renovated and move-in ready, great second home with low maintenance. Single story 2 bedrooms plus den, kitchen open to great room, 2 car garage, private cull-de-sac lot. Home feature following upgraded: maple cabinets, granite and Quartz counter tops, new black stainless steel appliances including fridge. Washer and dryer conveys. New exterior and interior paint, HVAC replaced in 2024 Trane, water heater 2021, Nest thermostat, ceiling fans, windows blinds, recessed lighting, garage epoxy.. New carpet in bedrooms, new plumbing fixtures and light fixtures. Private cull-de-sac lot with extended pavers patio. Home warranty included!
Home Details
Home Type
- Single Family
Est. Annual Taxes
- $2,612
Year Built
- Built in 2005
Lot Details
- 7,101 Sq Ft Lot
- Cul-De-Sac
- Desert faces the front and back of the property
- Block Wall Fence
- Front and Back Yard Sprinklers
- Sprinklers on Timer
HOA Fees
Parking
- 2 Car Garage
- Garage Door Opener
Home Design
- Wood Frame Construction
- Tile Roof
- Stucco
Interior Spaces
- 1,454 Sq Ft Home
- 1-Story Property
- Ceiling height of 9 feet or more
- Ceiling Fan
- Recessed Lighting
- Double Pane Windows
Kitchen
- Breakfast Bar
- Built-In Microwave
- Granite Countertops
Flooring
- Carpet
- Tile
Bedrooms and Bathrooms
- 3 Bedrooms
- 2 Bathrooms
- Dual Vanity Sinks in Primary Bathroom
Schools
- Anthem Elementary And Middle School
- Boulder Creek High School
Utilities
- Cooling System Updated in 2024
- Central Air
- Heating System Uses Natural Gas
- High Speed Internet
- Cable TV Available
Additional Features
- No Interior Steps
- Covered Patio or Porch
Listing and Financial Details
- Home warranty included in the sale of the property
- Tax Lot 13
- Assessor Parcel Number 211-86-569
Community Details
Overview
- Association fees include ground maintenance, street maintenance
- Anthem Community Association, Phone Number (623) 742-6050
- Anthem Country Club Association, Phone Number (623) 742-6202
- Association Phone (623) 742-6202
- Built by Del Web
- Anthem Unit 32 Subdivision, Mohave Floorplan
Amenities
- Theater or Screening Room
- Recreation Room
Recreation
- Golf Course Community
- Tennis Courts
- Community Playground
- Fitness Center
- Heated Community Pool
- Community Spa
- Bike Trail
Security
- Gated with Attendant
Map
Home Values in the Area
Average Home Value in this Area
Tax History
| Year | Tax Paid | Tax Assessment Tax Assessment Total Assessment is a certain percentage of the fair market value that is determined by local assessors to be the total taxable value of land and additions on the property. | Land | Improvement |
|---|---|---|---|---|
| 2025 | $2,658 | $22,200 | -- | -- |
| 2024 | $2,487 | $21,143 | -- | -- |
| 2023 | $2,487 | $32,050 | $6,410 | $25,640 |
| 2022 | $2,399 | $23,260 | $4,650 | $18,610 |
| 2021 | $2,441 | $21,610 | $4,320 | $17,290 |
| 2020 | $2,392 | $20,320 | $4,060 | $16,260 |
| 2019 | $2,318 | $19,270 | $3,850 | $15,420 |
| 2018 | $2,242 | $18,080 | $3,610 | $14,470 |
| 2017 | $2,200 | $17,330 | $3,460 | $13,870 |
| 2016 | $2,016 | $16,730 | $3,340 | $13,390 |
| 2015 | $1,863 | $16,130 | $3,220 | $12,910 |
Property History
| Date | Event | Price | List to Sale | Price per Sq Ft | Prior Sale |
|---|---|---|---|---|---|
| 10/30/2025 10/30/25 | For Sale | $425,000 | 0.0% | $292 / Sq Ft | |
| 08/20/2025 08/20/25 | Rented | $2,300 | 0.0% | -- | |
| 08/18/2025 08/18/25 | Under Contract | -- | -- | -- | |
| 08/05/2025 08/05/25 | Price Changed | $2,300 | -4.2% | $2 / Sq Ft | |
| 05/30/2025 05/30/25 | Price Changed | $2,400 | -2.0% | $2 / Sq Ft | |
| 05/09/2025 05/09/25 | Price Changed | $2,450 | -2.0% | $2 / Sq Ft | |
| 04/13/2025 04/13/25 | For Rent | $2,500 | 0.0% | -- | |
| 03/27/2024 03/27/24 | Rented | $2,500 | 0.0% | -- | |
| 03/10/2024 03/10/24 | Under Contract | -- | -- | -- | |
| 02/07/2024 02/07/24 | Price Changed | $2,500 | -3.8% | $2 / Sq Ft | |
| 01/23/2024 01/23/24 | For Rent | $2,600 | +30.0% | -- | |
| 08/18/2021 08/18/21 | For Rent | $2,000 | 0.0% | -- | |
| 08/10/2021 08/10/21 | Rented | $2,000 | 0.0% | -- | |
| 07/08/2021 07/08/21 | Off Market | $2,000 | -- | -- | |
| 07/06/2021 07/06/21 | For Rent | $2,000 | +21.2% | -- | |
| 12/15/2019 12/15/19 | Rented | $1,650 | 0.0% | -- | |
| 12/13/2019 12/13/19 | Under Contract | -- | -- | -- | |
| 12/11/2019 12/11/19 | For Rent | $1,650 | 0.0% | -- | |
| 12/09/2019 12/09/19 | Off Market | $1,650 | -- | -- | |
| 12/02/2019 12/02/19 | For Rent | $1,650 | +10.0% | -- | |
| 10/01/2017 10/01/17 | Rented | $1,500 | 0.0% | -- | |
| 09/27/2017 09/27/17 | Under Contract | -- | -- | -- | |
| 09/12/2017 09/12/17 | For Rent | $1,500 | +3.4% | -- | |
| 10/04/2016 10/04/16 | Rented | $1,450 | 0.0% | -- | |
| 09/29/2016 09/29/16 | Under Contract | -- | -- | -- | |
| 09/03/2016 09/03/16 | For Rent | $1,450 | +11.5% | -- | |
| 09/11/2014 09/11/14 | Rented | $1,300 | 0.0% | -- | |
| 08/11/2014 08/11/14 | Under Contract | -- | -- | -- | |
| 07/14/2014 07/14/14 | For Rent | $1,300 | 0.0% | -- | |
| 07/08/2014 07/08/14 | Sold | $185,000 | -6.8% | $127 / Sq Ft | View Prior Sale |
| 06/11/2014 06/11/14 | Price Changed | $198,500 | -7.6% | $137 / Sq Ft | |
| 05/13/2014 05/13/14 | Price Changed | $214,900 | -6.5% | $148 / Sq Ft | |
| 03/12/2014 03/12/14 | For Sale | $229,900 | +76.8% | $158 / Sq Ft | |
| 04/17/2012 04/17/12 | Sold | $130,000 | -- | $89 / Sq Ft | View Prior Sale |
| 02/02/2012 02/02/12 | Pending | -- | -- | -- |
Purchase History
| Date | Type | Sale Price | Title Company |
|---|---|---|---|
| Warranty Deed | -- | None Available | |
| Quit Claim Deed | -- | None Available | |
| Interfamily Deed Transfer | -- | Grand Canyon Title Agency In | |
| Cash Sale Deed | $185,000 | Grand Canyon Title Agency In | |
| Cash Sale Deed | $130,000 | American Title Service Agenc | |
| Interfamily Deed Transfer | -- | Lawyers Title Of Arizona Inc | |
| Cash Sale Deed | $127,500 | Lawyers Title Of Arizona Inc | |
| Trustee Deed | $281,348 | First American Title | |
| Corporate Deed | $263,770 | Sun Title Agency Co |
Mortgage History
| Date | Status | Loan Amount | Loan Type |
|---|---|---|---|
| Previous Owner | $211,016 | New Conventional | |
| Closed | $39,566 | No Value Available |
Source: Arizona Regional Multiple Listing Service (ARMLS)
MLS Number: 6940342
APN: 211-86-569
- 1610 W Ainsworth Dr Unit 30
- 1626 W Morse Dr Unit 32
- 1651 W Morse Dr
- 1635 W Owens Way Unit 32
- 1676 W Owens Way
- 1758 W Dion Dr Unit 30
- 1783 W Dion Dr
- 1788 W Dion Dr
- 0 N 9th Ave Unit 6524872
- 40810 N Lytham Ct
- 1708 W Twain Ct
- 40619 N Candlewyck Ln Unit 34
- 1806 W Twain Dr
- 40715 N Long Landing Ct
- 1873 W Owens Way
- 1873 W Dion Dr
- 39818 N Bell Meadow Trail
- 1303 W Spirit Dr
- 1730 W Hemingway Ln
- 40744 N Noble Hawk Ct Unit 24
- 40309 N Bell Meadow Trail
- 1653 W Ainsworth Dr
- 1623 W Owens Way
- 1702 W Owens Way
- 40108 N Bell Meadow Ct
- 40704 N Bell Meadow Trail Unit 28
- 1776 W Owens Way
- 40806 N Lytham Ct
- 1537 W Spirit Dr
- 40838 N Prestancia Ct Unit 38
- 1891 W Dion Dr Unit 30
- 41018 N Prestancia Dr Unit 38
- 41112 N Prestancia Dr
- 1916 W Spirit Ct Unit 24
- 39531 N White Tail Ln
- 1726 W Medinah Ct
- 1946 W Eastman Ct Unit 24
- 41520 N River Bend Ct
- 41609 N Signal Hill Ct Unit 26
- 2268 W River Rock Trail Unit 31
