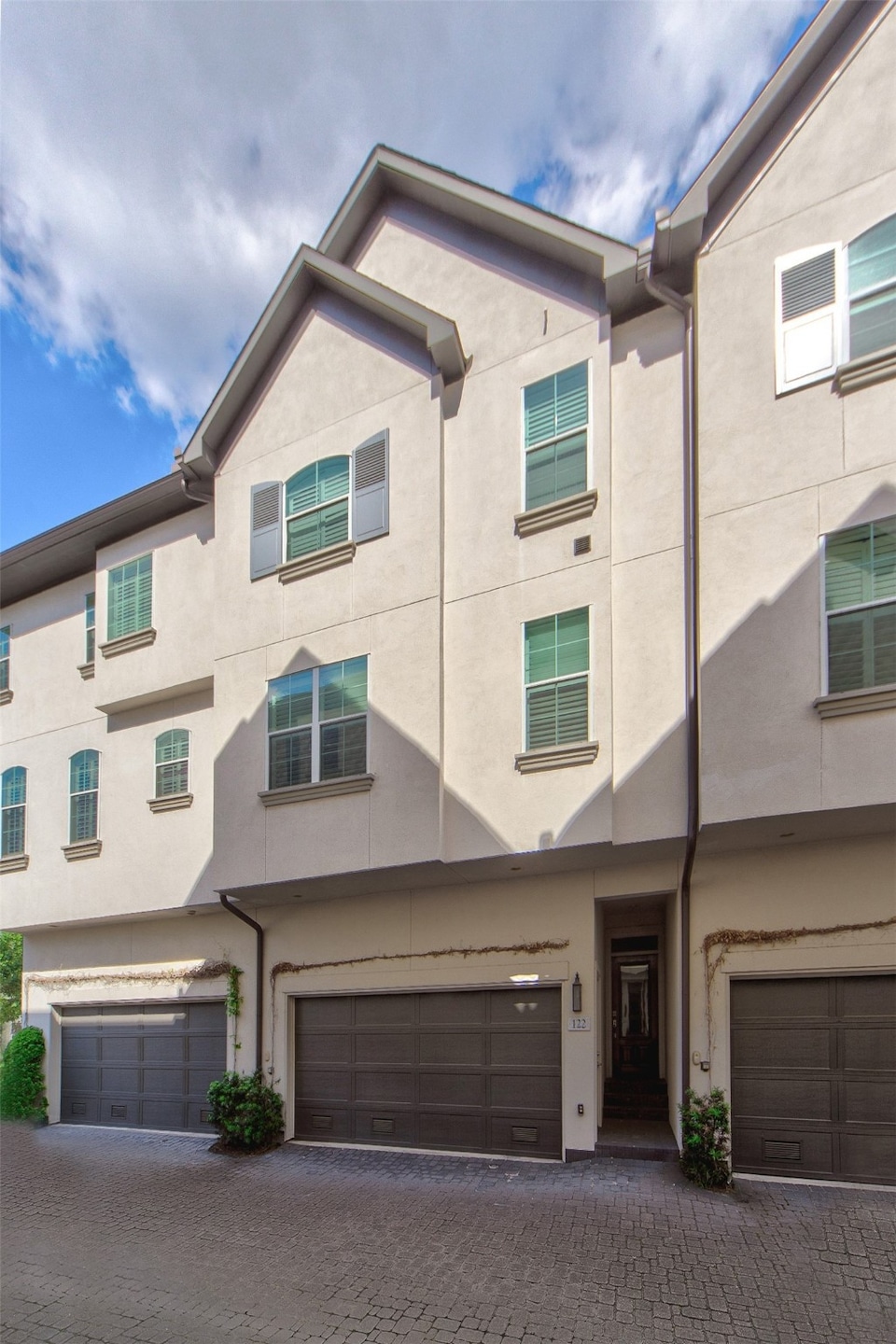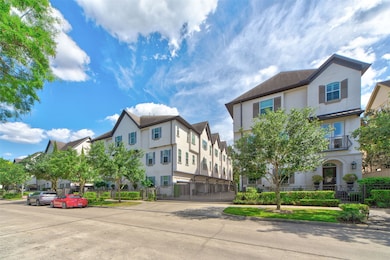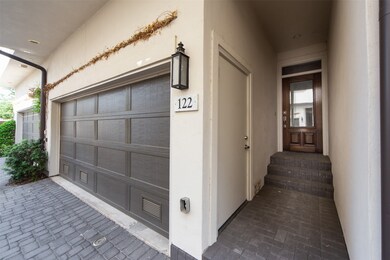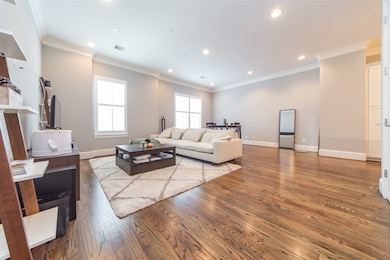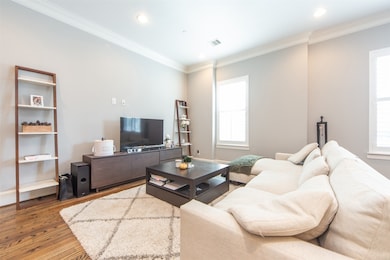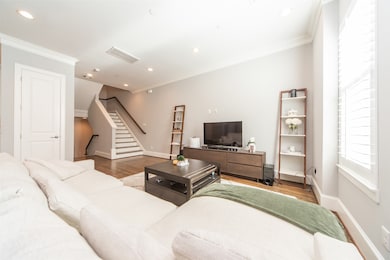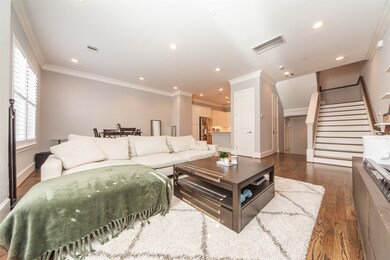4031 Bellefontaine St Unit 122 Houston, TX 77025
Braeswood Place NeighborhoodHighlights
- 0.85 Acre Lot
- Marble Flooring
- Hydromassage or Jetted Bathtub
- Twain Elementary School Rated A-
- Traditional Architecture
- High Ceiling
About This Home
Gorgeous townhome located in highly sought after location close to Med Center, Downtown, Rice, etc. This property offers gorgeous finishes such as marble countertops/floors, hardwood floors throughout, spacious kitchen with ample storage and countertop space! The large living room and dining area offers more than enough space and the large windows allow for an abundance of natural light. Primary bedrooms features high coffered ceiling and large en suite bathroom with walk-in closet! Secondary bedroom provides high ceiling and private full bath as well! Zoned to Bellaire High School. Dryer and Washer included!
Townhouse Details
Home Type
- Townhome
Est. Annual Taxes
- $9,507
Year Built
- Built in 2013
Parking
- 2 Car Attached Garage
- Electric Gate
Home Design
- Traditional Architecture
Interior Spaces
- 1,458 Sq Ft Home
- 3-Story Property
- Crown Molding
- High Ceiling
- Window Treatments
- Formal Entry
- Family Room Off Kitchen
- Living Room
- Utility Room
Kitchen
- Gas Oven
- Gas Range
- Microwave
- Dishwasher
- Disposal
Flooring
- Wood
- Marble
- Tile
Bedrooms and Bathrooms
- 2 Bedrooms
- En-Suite Primary Bedroom
- Double Vanity
- Hydromassage or Jetted Bathtub
- Bathtub with Shower
- Separate Shower
Laundry
- Dryer
- Washer
Home Security
Schools
- Twain Elementary School
- Pershing Middle School
- Bellaire High School
Utilities
- Central Heating and Cooling System
- Heating System Uses Gas
Listing and Financial Details
- Property Available on 5/24/25
- Long Term Lease
Community Details
Overview
- Maison Fontaine Bldg 3 Subdivision
Pet Policy
- Call for details about the types of pets allowed
- Pet Deposit Required
Security
- Controlled Access
- Fire and Smoke Detector
Map
Source: Houston Association of REALTORS®
MLS Number: 54945256
APN: 1318220030007
- 4005 Gramercy St
- 4035 Gramercy St
- 3917 Gramercy St
- 4001 Bellefontaine St Unit A
- 4043 Blue Bonnet Blvd
- 4110 Gramercy St
- 4118 Blue Bonnet Blvd
- 4135 Bellefontaine St
- 4130 Blue Bonnet Blvd
- 3810 Bellefontaine St
- 4012 Ruskin St
- 6722 Auden St
- 4303 Jonathan St
- 3731 Maroneal St
- 3735 Bellefontaine St
- 3723 Glen Haven Blvd
- 3706 Glen Haven Blvd
- 3702 Blue Bonnet Blvd
- 81 Crain Square Blvd
- 3703 Glen Haven Blvd
