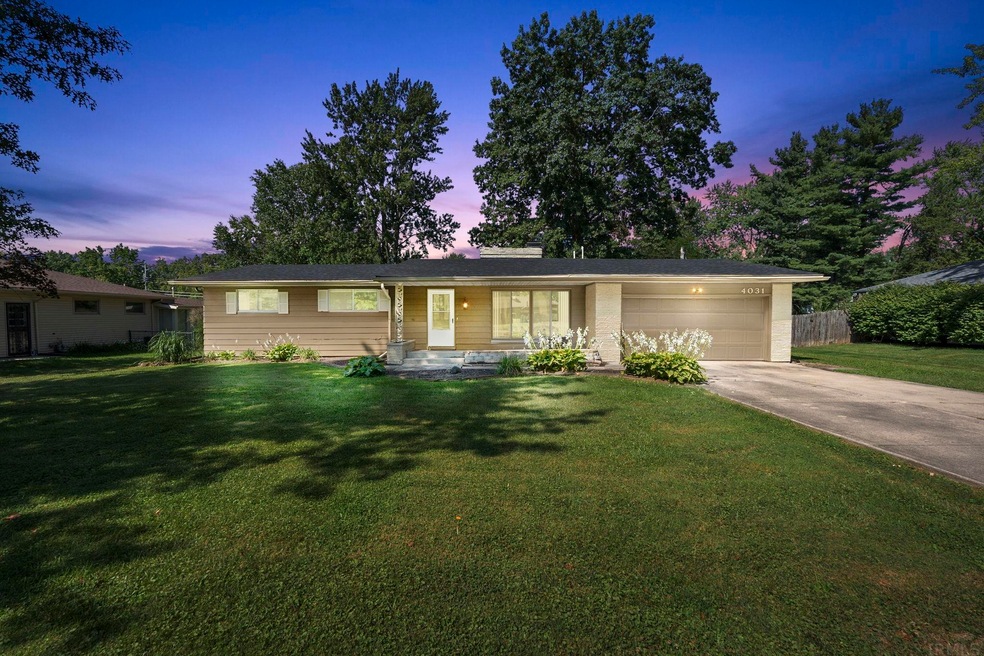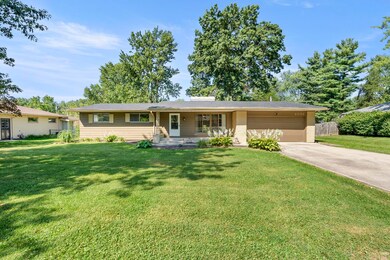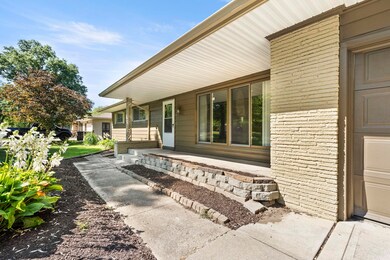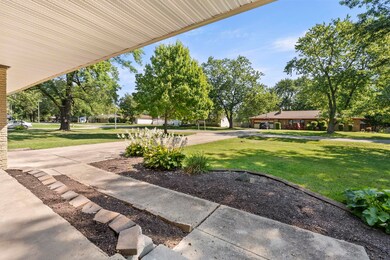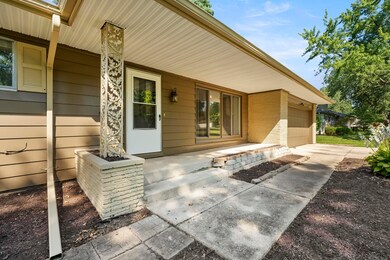
4031 Greendale Dr Fort Wayne, IN 46815
Glenwood Park NeighborhoodHighlights
- Primary Bedroom Suite
- Ranch Style House
- 2 Car Attached Garage
- Fireplace in Kitchen
- Wood Flooring
- Patio
About This Home
As of November 2023Welcome to this charming 3 bedroom, 2 bath ranch home that combines modern comfort with cozy elegance. This home is ideally situated in a peaceful neighborhood, providing a tranquil retreat while still being within close proximity to essential amenities, schools, and parks. Interior Features: Fireplaces: Enjoy the cozy atmosphere with a dual fireplace, providing a focal point in both the kitchen and the great room. Perfect for gatherings or quiet evenings. New Carpet: Revel in the freshness and comfort of brand-new carpeting throughout the home. Kitchen: The kitchen has been recently refreshed, featuring brand-new modern appliances, ample counter space, and a convenient layout that makes meal preparation a breeze. Exterior Features: Attached 2-Car Garage: The attached garage provides secure parking for two vehicles, with additional storage space for tools and outdoor equipment. Large Back Yard: Step outside to your private oasis, a spacious backyard offering endless possibilities for gardening, play, and outdoor entertainment. Don't miss the opportunity to make this delightful ranch home yours! Whether you're looking for a cozy evening by the fireplace or a spacious backyard for outdoor fun, this property offers it all. Schedule a showing today to experience the warmth and comfort of this lovely home for yourself.
Last Agent to Sell the Property
Select Realty, LLC Brokerage Phone: 260-519-1222 Listed on: 09/07/2023
Home Details
Home Type
- Single Family
Est. Annual Taxes
- $1,719
Year Built
- Built in 1957
Lot Details
- 0.42 Acre Lot
- Lot Dimensions are 100x185
- Partially Fenced Property
- Privacy Fence
- Chain Link Fence
- Level Lot
Parking
- 2 Car Attached Garage
- Garage Door Opener
- Driveway
- Off-Street Parking
Home Design
- Ranch Style House
- Poured Concrete
Interior Spaces
- 1,431 Sq Ft Home
- Living Room with Fireplace
- Crawl Space
Kitchen
- Laminate Countertops
- Fireplace in Kitchen
Flooring
- Wood
- Carpet
- Tile
Bedrooms and Bathrooms
- 3 Bedrooms
- Primary Bedroom Suite
- 2 Full Bathrooms
Laundry
- Laundry on main level
- Washer Hookup
Schools
- Harris Elementary School
- Lane Middle School
- Snider High School
Utilities
- Central Air
- Heating System Uses Gas
Additional Features
- Energy-Efficient Appliances
- Patio
- Suburban Location
Listing and Financial Details
- Assessor Parcel Number 02-08-29-253-014.000-072
Ownership History
Purchase Details
Home Financials for this Owner
Home Financials are based on the most recent Mortgage that was taken out on this home.Purchase Details
Purchase Details
Home Financials for this Owner
Home Financials are based on the most recent Mortgage that was taken out on this home.Purchase Details
Purchase Details
Home Financials for this Owner
Home Financials are based on the most recent Mortgage that was taken out on this home.Purchase Details
Purchase Details
Similar Homes in Fort Wayne, IN
Home Values in the Area
Average Home Value in this Area
Purchase History
| Date | Type | Sale Price | Title Company |
|---|---|---|---|
| Warranty Deed | $218,000 | Total Title | |
| Deed | $101,000 | -- | |
| Warranty Deed | $101,000 | Metropolitan Title Of In | |
| Warranty Deed | -- | None Available | |
| Sheriffs Deed | $44,001 | None Available | |
| Special Warranty Deed | -- | Meridian Title Corporation | |
| Limited Warranty Deed | -- | None Available | |
| Sheriffs Deed | $71,523 | None Available |
Mortgage History
| Date | Status | Loan Amount | Loan Type |
|---|---|---|---|
| Open | $245,320 | VA | |
| Closed | $234,744 | VA | |
| Closed | $165,037 | VA | |
| Previous Owner | $67,279 | FHA |
Property History
| Date | Event | Price | Change | Sq Ft Price |
|---|---|---|---|---|
| 11/03/2023 11/03/23 | Sold | $218,000 | -6.7% | $152 / Sq Ft |
| 10/09/2023 10/09/23 | Pending | -- | -- | -- |
| 10/04/2023 10/04/23 | Price Changed | $233,700 | -0.8% | $163 / Sq Ft |
| 09/07/2023 09/07/23 | For Sale | $235,700 | +306.4% | $165 / Sq Ft |
| 10/23/2015 10/23/15 | Sold | $58,000 | -3.2% | $41 / Sq Ft |
| 09/28/2015 09/28/15 | Pending | -- | -- | -- |
| 09/16/2015 09/16/15 | For Sale | $59,900 | -- | $42 / Sq Ft |
Tax History Compared to Growth
Tax History
| Year | Tax Paid | Tax Assessment Tax Assessment Total Assessment is a certain percentage of the fair market value that is determined by local assessors to be the total taxable value of land and additions on the property. | Land | Improvement |
|---|---|---|---|---|
| 2024 | $1,765 | $207,400 | $24,300 | $183,100 |
| 2022 | $3,439 | $153,000 | $24,300 | $128,700 |
| 2021 | $1,507 | $67,300 | $11,000 | $56,300 |
| 2020 | $1,435 | $65,600 | $11,100 | $54,500 |
| 2019 | $1,322 | $60,700 | $11,200 | $49,500 |
| 2018 | $1,315 | $60,000 | $11,600 | $48,400 |
| 2017 | $1,314 | $59,400 | $11,800 | $47,600 |
| 2016 | $1,292 | $59,300 | $12,100 | $47,200 |
| 2014 | $736 | $87,400 | $19,400 | $68,000 |
| 2013 | $632 | $82,600 | $19,400 | $63,200 |
Agents Affiliated with this Home
-
Donielle Brown

Seller's Agent in 2023
Donielle Brown
Select Realty, LLC
(260) 519-1222
1 in this area
11 Total Sales
-
Samantha Mason

Buyer's Agent in 2023
Samantha Mason
CENTURY 21 Bradley Realty, Inc
(260) 415-0599
1 in this area
134 Total Sales
-
J
Seller's Agent in 2015
Joe Leksich
eXp Realty, LLC
-
Chris Parker

Buyer's Agent in 2015
Chris Parker
CENTURY 21 Bradley Realty, Inc
(260) 760-4589
137 Total Sales
Map
Source: Indiana Regional MLS
MLS Number: 202332405
APN: 02-08-29-253-014.000-072
- 4457 Beckstein Dr
- 4019 Dalewood Dr
- 3732 Stellhorn Rd
- 3617 Kirkfield Dr
- 5207 Trier Rd
- 3222 Chancellor Dr
- 5317 Stellhorn Rd
- 4221 Thorngate Dr
- 3027 Kingsley Dr
- 3409 Delray Dr
- 3133 Delray Dr
- 3226 Delray Dr
- 5410 Butterfield Dr
- 3517 Vance Ave
- 4837 Dwight Dr
- 5433 Hewitt Ln
- 2923 Inwood Dr
- 5220 Wyndemere Ct
- 2834 Inwood Dr
- 3333 Eastwood Dr
