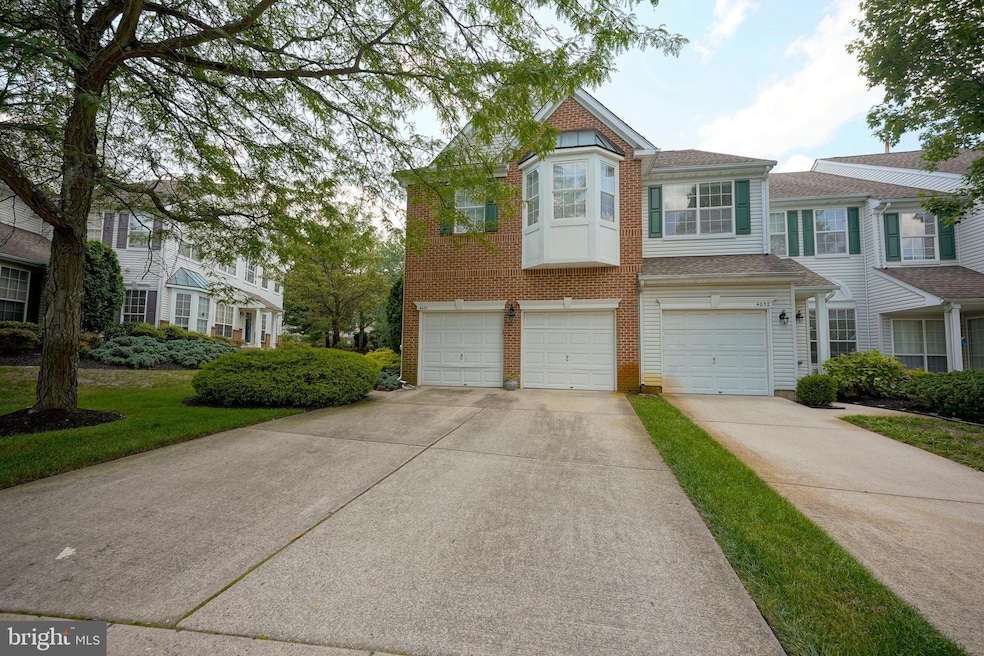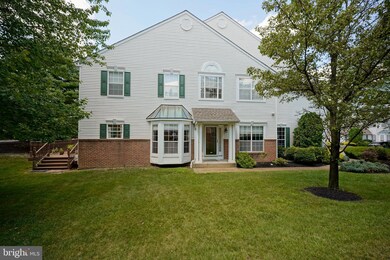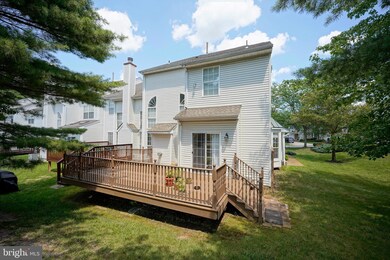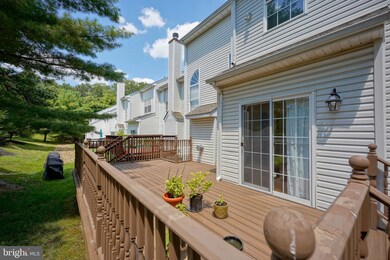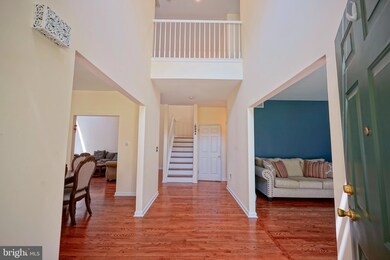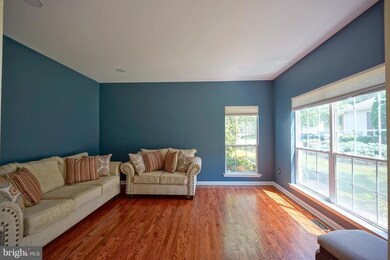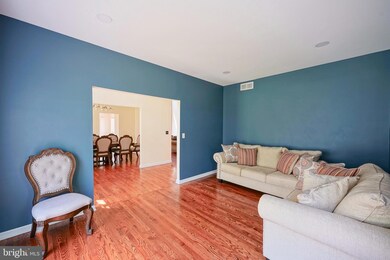4031 Hermitage Dr Unit C4031 Voorhees, NJ 08043
Estimated payment $3,822/month
Highlights
- Deck
- Contemporary Architecture
- Cathedral Ceiling
- Osage Elementary School Rated A-
- Recreation Room
- Wood Flooring
About This Home
**Beautiful & Spacious End-Unit Townhome – 3 Bedrooms, 3 Full Baths, 2-Car Garage**This stunning, large end-unit townhome offers the perfect blend of elegance, comfort, and convenience. Featuring 3 bedrooms, 3 full bathrooms, a 2-car garage, and numerous upgrades, this home is move-in ready and ideal for modern living. Hardwood flooring flows throughout the first and second levels, complemented by newer neutral paint for a fresh and inviting atmosphere.The welcoming foyer greets you with soaring cathedral ceilings. To one side, the formal dining room features charming bay windows, creating a bright and inviting setting for meals and special occasions. The front living room offers a versatile space that can serve as a formal sitting area or a private home office. The spacious great room is filled with natural light and designed for comfort, boasting an open floor plan, a graceful turning staircase, a ceiling fan, and a cozy gas fireplace—perfect for relaxing evenings. The eat-in kitchen is both stylish and functional, offering 42-inch cabinets for abundant storage, granite counter tops, a center island, and stainless steel appliances. The kitchen overlooks the deck, making it easy to enjoy outdoor dining or morning coffee. Upstairs, the luxurious master suite features a bay window with a sitting area, a generous walk-in closet, and a beautifully renovated master bath complete with a double sink vanity, stall shower with seamless glass doors, and tile flooring. Two additional spacious bedrooms share a fully updated hall bath with a stall shower and glass doors. The wide hallway offers enough space for a small loft, reading nook, or work area.
The finished basement is a standout bonus space—large and versatile, with built-in shelves, a desk area, and a separate storage room. Whether you envision a home theater, gym, music studio, or second office, this space can adapt to your needs. HOA covers all exterior maintenance, lawn care, and snow removal
Close to major shopping centers, restaurants, and highways. If you’ve been searching for a spacious, well-maintained home with abundant natural light, premium finishes, and low-maintenance living, this end-unit town home checks every box to make it your forever home.
Listing Agent
(856) 495-6543 nikunj.shah@longandfoster.com Long & Foster Real Estate, Inc. License #902041 Listed on: 08/15/2025

Townhouse Details
Home Type
- Townhome
Est. Annual Taxes
- $11,038
Year Built
- Built in 1996 | Remodeled in 2022
Lot Details
- Sprinkler System
- Side Yard
- Property is in excellent condition
HOA Fees
- $280 Monthly HOA Fees
Parking
- 2 Car Direct Access Garage
- 4 Driveway Spaces
- Garage Door Opener
Home Design
- Contemporary Architecture
- Brick Exterior Construction
- Pitched Roof
- Shingle Roof
- Vinyl Siding
- Concrete Perimeter Foundation
Interior Spaces
- Property has 2 Levels
- Cathedral Ceiling
- Ceiling Fan
- Marble Fireplace
- Gas Fireplace
- Bay Window
- Family Room
- Living Room
- Dining Room
- Recreation Room
- Wood Flooring
- Finished Basement
- Basement Fills Entire Space Under The House
- Attic Fan
- Home Security System
Kitchen
- Eat-In Kitchen
- Butlers Pantry
- Self-Cleaning Oven
- Dishwasher
- Kitchen Island
- Disposal
Bedrooms and Bathrooms
- 3 Bedrooms
- En-Suite Bathroom
- Walk-in Shower
Laundry
- Laundry Room
- Laundry on main level
Outdoor Features
- Deck
- Exterior Lighting
Schools
- Voorhees Middle School
- Eastern High School
Utilities
- Forced Air Heating and Cooling System
- Underground Utilities
- 200+ Amp Service
- Natural Gas Water Heater
- Cable TV Available
Listing and Financial Details
- Tax Lot 00093
- Assessor Parcel Number 34-00213 01-00093-C4031
Community Details
Overview
- Association fees include common area maintenance, exterior building maintenance, lawn maintenance, snow removal, trash, management
- The Hermitage At Main St Condominium Association Condos
- Hermitage Subdivision
Pet Policy
- Pets Allowed
Map
Home Values in the Area
Average Home Value in this Area
Property History
| Date | Event | Price | List to Sale | Price per Sq Ft | Prior Sale |
|---|---|---|---|---|---|
| 10/08/2025 10/08/25 | Pending | -- | -- | -- | |
| 08/15/2025 08/15/25 | For Sale | $500,000 | +63.9% | $211 / Sq Ft | |
| 09/30/2015 09/30/15 | Sold | $305,000 | -3.2% | $129 / Sq Ft | View Prior Sale |
| 07/23/2015 07/23/15 | Pending | -- | -- | -- | |
| 05/20/2015 05/20/15 | For Sale | $315,000 | -- | $133 / Sq Ft |
Source: Bright MLS
MLS Number: NJCD2097930
APN: 34 00213-0001-00093-0000-C4031
