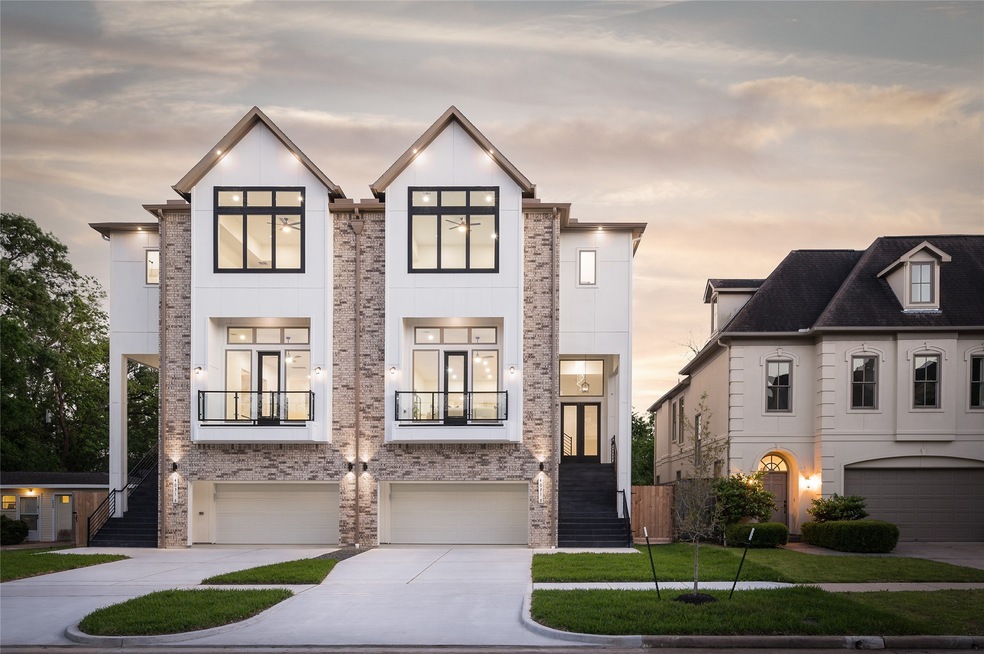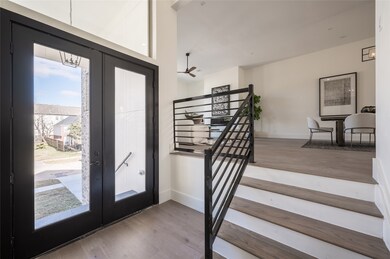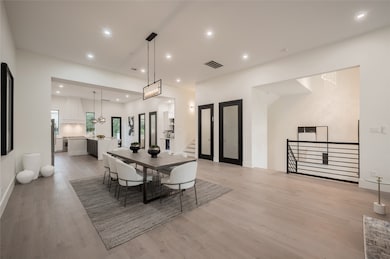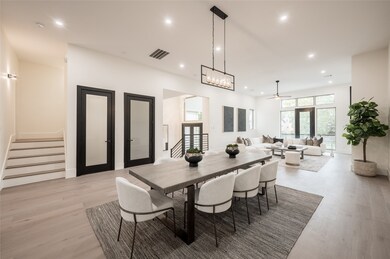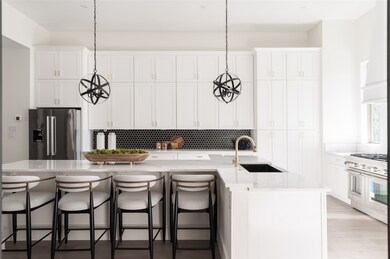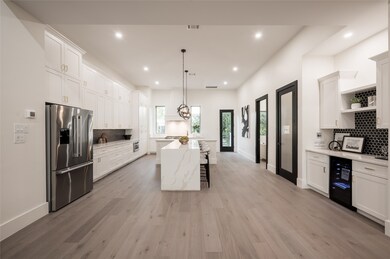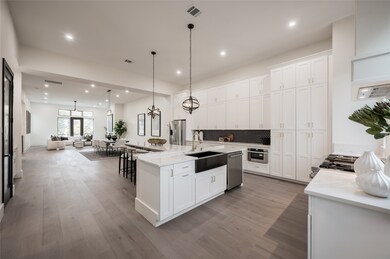
4031 Lanark St B Ln Unit B Houston, TX 77025
Braeswood Place NeighborhoodHighlights
- New Construction
- Deck
- Engineered Wood Flooring
- Twain Elementary School Rated A-
- Contemporary Architecture
- High Ceiling
About This Home
As of June 2024Nestled in the highly sought after Braes Heights, close to Texas Medical Center & zoned to highly acclaimed private & HISD schools. This new construction showplace is ‘Energy Star’ certified and over 40% more energy efficient than a traditional build. Earthquake and Hurricane resistant design, 45% higher strength foundation and windstorm rated DP60 windows. 'Sucraseal' spray-foam insulated, elevator, 4-car garage ,220v EV charger, epoxy resin & 2XL storage areas. Foyer with a crystal chandelier. High Ceilings, 8 ft. tall doors, 4 bedrooms with ensuite baths, 6 bathrooms, study, balconies, primary retreat with wall-to-ceiling windows, soaking tub and large walk-in-closet. Statement stone, kitchen with high end 'Thermador' & 'Bosch' appliances, 'Carrara Gold' quartz countertops, bar and huge pantry. Landscape & soffit lighting, full home automation (pre-wired for motorized curtains, surround sound, wi-fi points, camera & alarm systems). Outside, a kitchen flows onto pool sized lawn.
Last Agent to Sell the Property
Nextgen Real Estate Properties License #0649796 Listed on: 04/10/2024

Home Details
Home Type
- Single Family
Est. Annual Taxes
- $11,786
Year Built
- Built in 2024 | New Construction
Lot Details
- 4,725 Sq Ft Lot
- North Facing Home
- Private Yard
Parking
- 4 Car Attached Garage
Home Design
- Contemporary Architecture
- Brick Exterior Construction
- Pillar, Post or Pier Foundation
- Slab Foundation
- Composition Roof
- Cement Siding
Interior Spaces
- 3,669 Sq Ft Home
- Elevator
- Wet Bar
- Wired For Sound
- High Ceiling
- Ceiling Fan
- Electric Fireplace
- Insulated Doors
- Formal Entry
- Family Room Off Kitchen
- Living Room
- Open Floorplan
- Home Office
- Utility Room
Kitchen
- Breakfast Bar
- Walk-In Pantry
- <<doubleOvenToken>>
- Gas Oven
- Indoor Grill
- Gas Cooktop
- <<microwave>>
- Dishwasher
- Kitchen Island
- Self-Closing Drawers and Cabinet Doors
Flooring
- Engineered Wood
- Tile
Bedrooms and Bathrooms
- 4 Bedrooms
- En-Suite Primary Bedroom
- Double Vanity
- Soaking Tub
- <<tubWithShowerToken>>
- Separate Shower
Home Security
- Prewired Security
- Hurricane or Storm Shutters
- Fire and Smoke Detector
Eco-Friendly Details
- Energy-Efficient Windows with Low Emissivity
- Energy-Efficient HVAC
- Energy-Efficient Lighting
- Energy-Efficient Insulation
- Energy-Efficient Doors
- Energy-Efficient Thermostat
Outdoor Features
- Balcony
- Deck
- Patio
Schools
- Twain Elementary School
- Pershing Middle School
- Bellaire High School
Utilities
- Central Heating and Cooling System
- Heating System Uses Gas
Community Details
- Built by Basil Builders
- Ayrshire Sec 02 Subdivision
Similar Homes in the area
Home Values in the Area
Average Home Value in this Area
Property History
| Date | Event | Price | Change | Sq Ft Price |
|---|---|---|---|---|
| 06/25/2024 06/25/24 | Sold | -- | -- | -- |
| 05/24/2024 05/24/24 | Pending | -- | -- | -- |
| 04/10/2024 04/10/24 | For Sale | $1,599,000 | -- | $436 / Sq Ft |
Tax History Compared to Growth
Agents Affiliated with this Home
-
Julia Wang
J
Seller's Agent in 2024
Julia Wang
Nextgen Real Estate Properties
(832) 736-1673
4 in this area
152 Total Sales
-
Claudia Huato

Seller Co-Listing Agent in 2024
Claudia Huato
Nextgen Real Estate Properties
(281) 753-6628
2 in this area
97 Total Sales
-
Sonia Rossi
S
Buyer's Agent in 2024
Sonia Rossi
HomeSmart
(713) 785-6666
1 in this area
13 Total Sales
Map
Source: Houston Association of REALTORS®
MLS Number: 62750245
- 4043 Blue Bonnet Blvd
- 4042 Bellefontaine St
- 4006 Lanark Ln
- 4009 Bellefontaine St
- 4001 Bellefontaine St Unit A
- 4035 Gramercy St
- 4005 Gramercy St
- 3917 Gramercy St
- 4135 Bellefontaine St
- 4022 Underwood St
- 4110 Gramercy St
- 3859 Gramercy St
- 3836 Gramercy St
- 3810 Bellefontaine St
- 4301 Jane St
- 4303 Jonathan St
- 4035 Merrick St
- 3731 Maroneal St
- 4012 Ruskin St
- 3851 Merrick St
