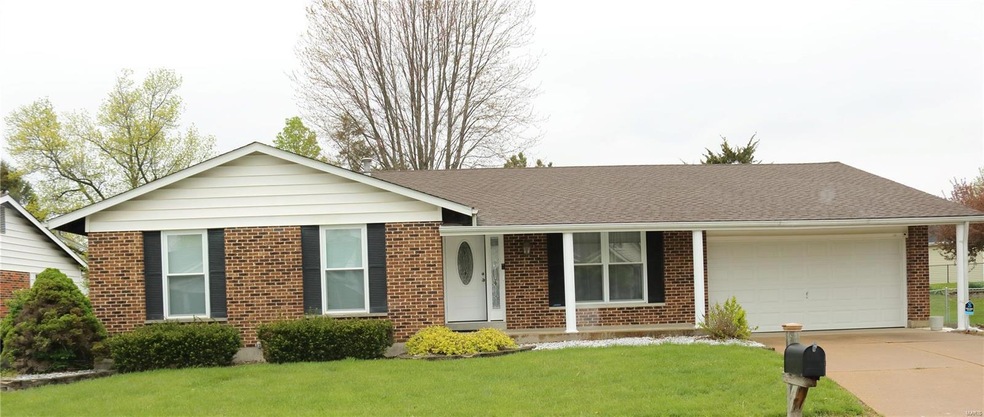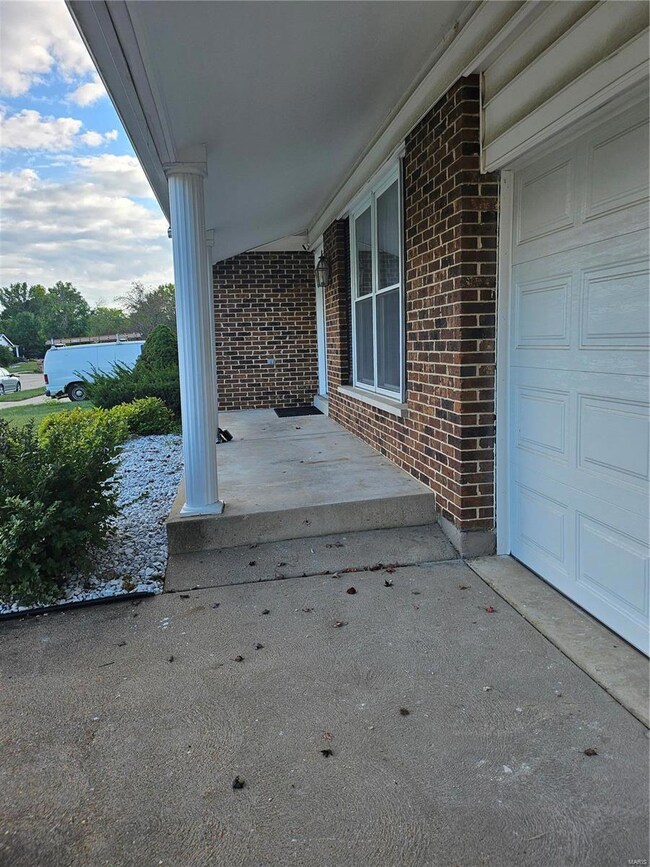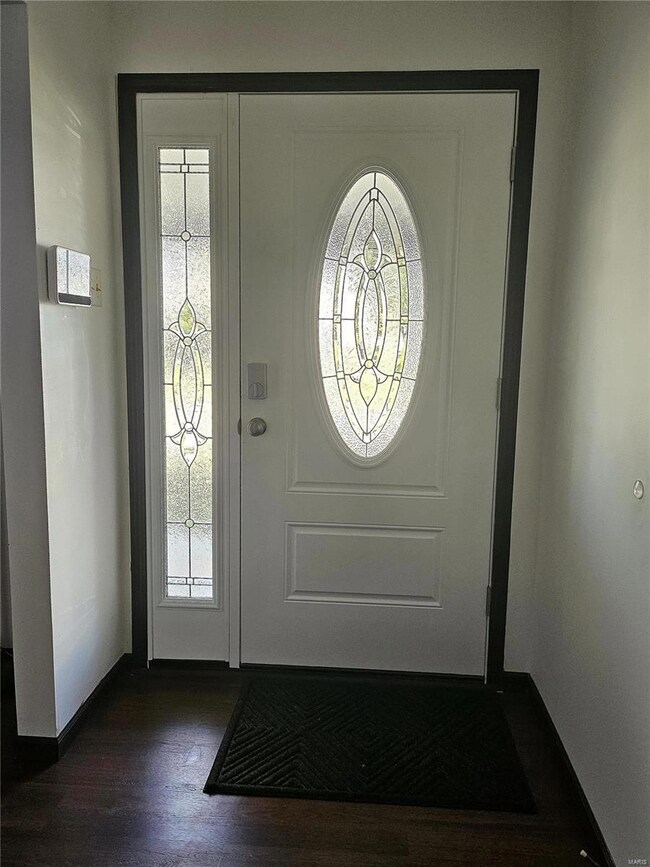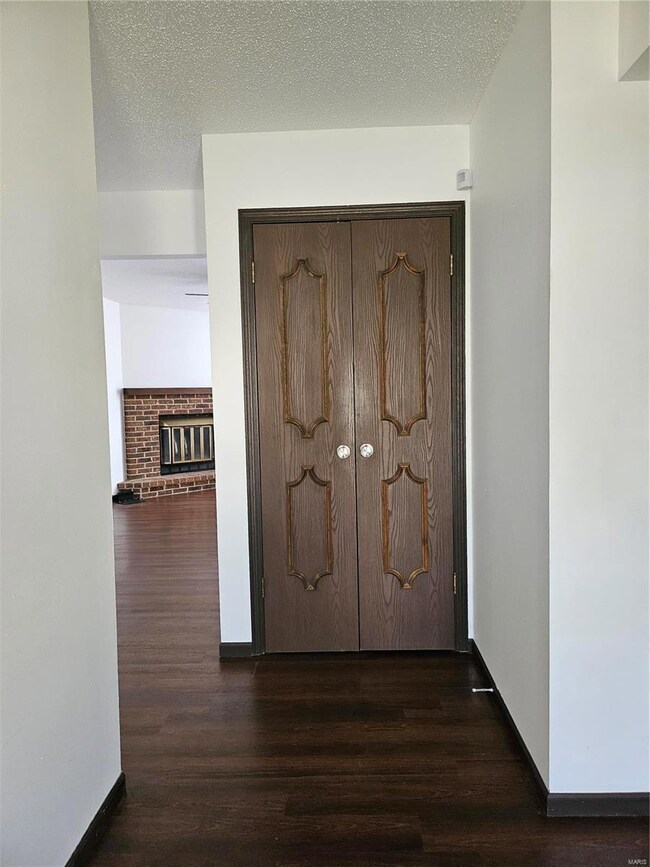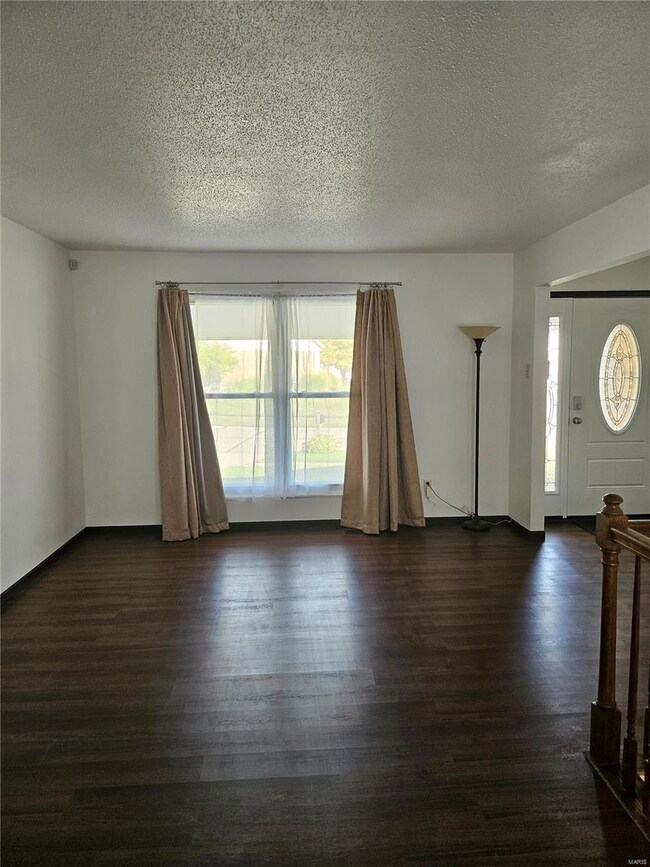
4031 Les Cherbourg Ln Florissant, MO 63034
Highlights
- Contemporary Architecture
- Wood Flooring
- 2 Car Attached Garage
- Recreation Room
- Breakfast Room
- Oversized Parking
About This Home
As of January 2025Lovely curb appeal draws your eyes to the Newer Garage Door and Leaded Entry Door (2023). Open the door to a vast view , with a large picturesque window that allows plenty of natural light and exposes the gleaming floors.Spacious family room reveals fireplace that adds character to your living space. Gaze into the updated kitchen featuring custom cabinetry, granite counters and "top-of-the-line" SS appliances.(2024) Large shelved pantry. Main floor laundry /mud room for convenience.Expansive deck overlooks a tranquil level yard. 3 spacious bedrooms , with ample closets, and ceiling fans., 3 New (2024) bathrooms complete the main level. Lower level is huge, with storage closets, New (2024) carpeting, 4th bedroom with egress window. Full bath (2024) in lower level makes this one a perfect gem. Passed Municipal..... make this one yours!This home home been totally renovated top to bottom, with Quality craftsmanship!
Last Agent to Sell the Property
Young Love Realty LLC License #1999139051 Listed on: 10/04/2024
Home Details
Home Type
- Single Family
Est. Annual Taxes
- $4,078
Year Built
- Built in 1986
Lot Details
- 0.25 Acre Lot
- Lot Dimensions are 83 x127
- Level Lot
HOA Fees
- $8 Monthly HOA Fees
Parking
- 2 Car Attached Garage
- Oversized Parking
- Workshop in Garage
- Garage Door Opener
- Driveway
- Additional Parking
- Off-Street Parking
Home Design
- Contemporary Architecture
- Traditional Architecture
- Brick Veneer
- Vinyl Siding
Interior Spaces
- 1-Story Property
- Wood Burning Fireplace
- Insulated Windows
- French Doors
- Family Room
- Living Room
- Breakfast Room
- Recreation Room
Kitchen
- <<builtInOvenToken>>
- Electric Cooktop
- <<microwave>>
- Dishwasher
- Disposal
Flooring
- Wood
- Carpet
- Laminate
- Vinyl
Bedrooms and Bathrooms
- 4 Bedrooms
- 3 Full Bathrooms
Basement
- Basement Fills Entire Space Under The House
- Bedroom in Basement
- Finished Basement Bathroom
Home Security
- Storm Windows
- Storm Doors
Schools
- Barrington Elem. Elementary School
- Central Middle School
- Hazelwood Central High School
Utilities
- Forced Air Heating System
Listing and Financial Details
- Assessor Parcel Number 06H-44-0196
Community Details
Overview
- Association fees include common area
Amenities
- Workshop Area
Recreation
- Recreational Area
Ownership History
Purchase Details
Home Financials for this Owner
Home Financials are based on the most recent Mortgage that was taken out on this home.Purchase Details
Home Financials for this Owner
Home Financials are based on the most recent Mortgage that was taken out on this home.Purchase Details
Home Financials for this Owner
Home Financials are based on the most recent Mortgage that was taken out on this home.Similar Homes in Florissant, MO
Home Values in the Area
Average Home Value in this Area
Purchase History
| Date | Type | Sale Price | Title Company |
|---|---|---|---|
| Warranty Deed | $280,000 | None Listed On Document | |
| Warranty Deed | $280,000 | None Listed On Document | |
| Interfamily Deed Transfer | -- | Nations Title Agency Mo Inc | |
| Warranty Deed | $168,000 | Freedom Title |
Mortgage History
| Date | Status | Loan Amount | Loan Type |
|---|---|---|---|
| Previous Owner | $117,000 | New Conventional | |
| Previous Owner | $156,000 | New Conventional | |
| Previous Owner | $134,400 | Stand Alone First | |
| Closed | $25,200 | No Value Available |
Property History
| Date | Event | Price | Change | Sq Ft Price |
|---|---|---|---|---|
| 04/22/2025 04/22/25 | Price Changed | $2,480 | +0.2% | $1 / Sq Ft |
| 04/11/2025 04/11/25 | For Rent | $2,475 | 0.0% | -- |
| 04/07/2025 04/07/25 | Off Market | $2,475 | -- | -- |
| 02/17/2025 02/17/25 | For Rent | $2,475 | 0.0% | -- |
| 02/17/2025 02/17/25 | Price Changed | $2,475 | -0.2% | $1 / Sq Ft |
| 02/05/2025 02/05/25 | Off Market | -- | -- | -- |
| 01/27/2025 01/27/25 | For Rent | $2,480 | 0.0% | -- |
| 01/06/2025 01/06/25 | Sold | -- | -- | -- |
| 12/23/2024 12/23/24 | Pending | -- | -- | -- |
| 11/15/2024 11/15/24 | Price Changed | $284,500 | -3.4% | $114 / Sq Ft |
| 10/04/2024 10/04/24 | For Sale | $294,500 | -- | $118 / Sq Ft |
| 09/30/2024 09/30/24 | Off Market | -- | -- | -- |
Tax History Compared to Growth
Tax History
| Year | Tax Paid | Tax Assessment Tax Assessment Total Assessment is a certain percentage of the fair market value that is determined by local assessors to be the total taxable value of land and additions on the property. | Land | Improvement |
|---|---|---|---|---|
| 2023 | $4,078 | $45,070 | $3,210 | $41,860 |
| 2022 | $3,977 | $39,100 | $6,250 | $32,850 |
| 2021 | $3,764 | $39,100 | $6,250 | $32,850 |
| 2020 | $3,247 | $31,390 | $4,660 | $26,730 |
| 2019 | $3,195 | $31,390 | $4,660 | $26,730 |
| 2018 | $3,099 | $28,140 | $3,570 | $24,570 |
| 2017 | $3,095 | $28,140 | $3,570 | $24,570 |
| 2016 | $2,635 | $23,530 | $4,660 | $18,870 |
| 2015 | $2,575 | $23,530 | $4,660 | $18,870 |
| 2014 | $2,271 | $20,630 | $4,140 | $16,490 |
Agents Affiliated with this Home
-
Kathy Young

Seller's Agent in 2025
Kathy Young
Young Love Realty LLC
(314) 878-5582
7 in this area
22 Total Sales
-
Roy Young

Seller Co-Listing Agent in 2025
Roy Young
Young Love Realty LLC
(314) 249-4973
4 in this area
16 Total Sales
-
Default Zmember
D
Buyer's Agent in 2025
Default Zmember
Zdefault Office
(314) 984-9111
111 in this area
8,752 Total Sales
Map
Source: MARIS MLS
MLS Number: MIS24061992
APN: 06H-44-0196
- 15545 97th Ave
- 3635 Ange Dr
- 3853 Birkemeier Ct
- 3524 Espace Ct
- 623 Bugle Run Dr
- 14729 Mondoubleau Ln
- 14830 Verdun Estates Dr
- 14910 New Halls Ferry Rd
- 3628 Viembra Dr
- 2410 Yorkshire Dr
- 2580 Yorkshire Dr
- 3713 Av de Paris Dr
- 969 Brookfield Chase Ct
- 2480 Cambridge Dr
- 3647 Argonne Forest Dr
- 3903 Triple Crown Dr
- 2550 Cheshire Dr
- 4242 Vaile Ave
- 3816 Keeneland Ct
- 4260 Cherry Wood Trail Dr
