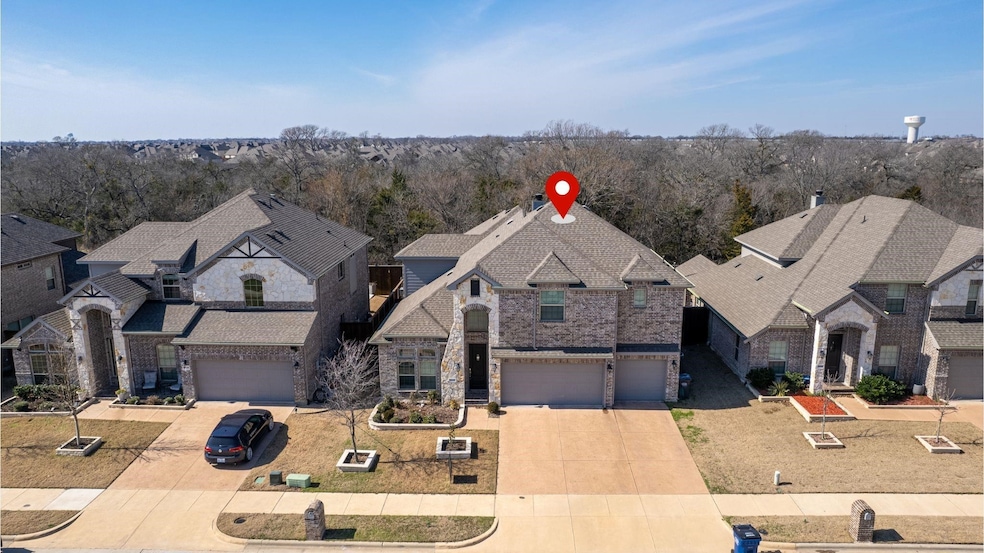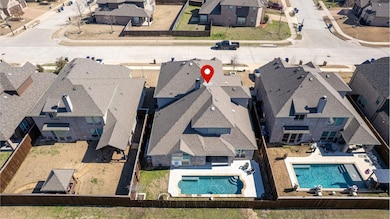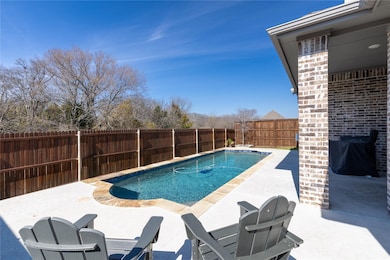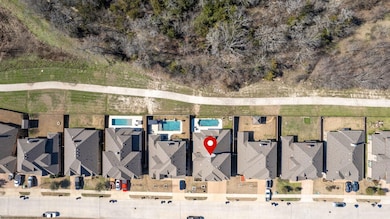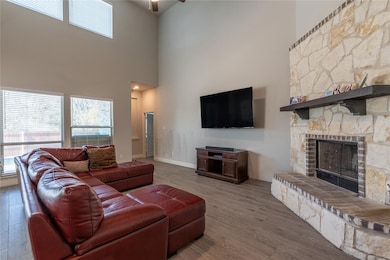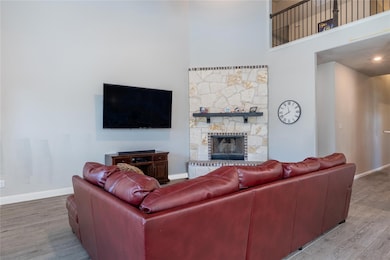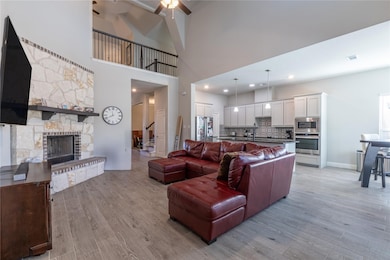
4031 Magnolia Ridge Dr Melissa, TX 75454
Estimated payment $4,151/month
Highlights
- Hot Property
- In Ground Pool
- Adjacent to Greenbelt
- North Creek Elementary School Rated A
- Open Floorplan
- Cathedral Ceiling
About This Home
Welcome to 4031 Magnolia Ridge Drive, a beautifully designed & perfectly floor planned home with 4-bedrooms, 4-bathrooms in the sought-after Magnolia Ridge community of Melissa, Texas. This 3,380 sq. ft. residence features a BRAND NEW ROOF, an inviting open floor plan, and modern finishes throughout. Built in 2021, the home offers upgraded hardwood and tile flooring, cathedral ceilings, and abundant natural light. The gourmet kitchen includes granite countertops, a large island, stainless steel appliances, built-in cabinetry, and a walk-in pantry, with both a breakfast area and formal dining space nearby. The primary suite provides a relaxing retreat with dual sinks, a garden tub, separate shower, and a spacious walk-in closet. Upstairs, two secondary bedrooms each feature ensuite baths, complemented by additional living spaces including a private office, game room, media room, and a large family room with a fireplace. The backyard serves as a private escape, complete with a gunite in-ground pool and covered patio. Located on an interior lot adjacent to a greenbelt, the home offers added privacy along with a peaceful setting. A three-car garage and access to top-rated Melissa ISD schools further enhance the appeal. The property is also conveniently located just minutes from shopping, dining, and major highways, providing an ideal blend of comfort and accessibility.
Home Details
Home Type
- Single Family
Est. Annual Taxes
- $11,419
Year Built
- Built in 2021
Lot Details
- 6,621 Sq Ft Lot
- Adjacent to Greenbelt
- Wood Fence
- Interior Lot
HOA Fees
- $30 Monthly HOA Fees
Parking
- 3 Car Attached Garage
- Front Facing Garage
- Garage Door Opener
Home Design
- Traditional Architecture
- Brick Exterior Construction
- Slab Foundation
Interior Spaces
- 3,380 Sq Ft Home
- 2-Story Property
- Open Floorplan
- Cathedral Ceiling
- Decorative Lighting
- Wood Burning Fireplace
- Loft
Kitchen
- Breakfast Area or Nook
- Eat-In Kitchen
- Walk-In Pantry
- Electric Oven
- Electric Cooktop
- Microwave
- Dishwasher
- Kitchen Island
- Granite Countertops
- Disposal
Flooring
- Wood
- Tile
Bedrooms and Bathrooms
- 4 Bedrooms
- Walk-In Closet
- 4 Full Bathrooms
- Double Vanity
- Soaking Tub
Pool
- In Ground Pool
- Gunite Pool
Schools
- North Creek Elementary School
- Melissa High School
Utilities
- Cooling Available
- Heating Available
- High Speed Internet
Community Details
- Association fees include management
- New Roc Services Association
- Magnolia Ridge Ph 1 Subdivision
Listing and Financial Details
- Legal Lot and Block 16 / A
- Assessor Parcel Number R1085600A01601
Map
Home Values in the Area
Average Home Value in this Area
Tax History
| Year | Tax Paid | Tax Assessment Tax Assessment Total Assessment is a certain percentage of the fair market value that is determined by local assessors to be the total taxable value of land and additions on the property. | Land | Improvement |
|---|---|---|---|---|
| 2025 | $10,551 | $619,375 | $132,000 | $487,375 |
| 2024 | $10,551 | $644,177 | $121,000 | $504,000 |
| 2023 | $10,551 | $587,752 | $121,000 | $466,752 |
| 2022 | $11,076 | $519,352 | $115,500 | $403,852 |
| 2021 | $2,209 | $96,961 | $64,350 | $32,611 |
| 2019 | $1,237 | $48,675 | $48,675 | $0 |
| 2018 | $1,263 | $49,500 | $49,500 | $0 |
| 2017 | $980 | $38,400 | $38,400 | $0 |
| 2016 | $925 | $36,000 | $36,000 | $0 |
Property History
| Date | Event | Price | List to Sale | Price per Sq Ft | Prior Sale |
|---|---|---|---|---|---|
| 11/13/2025 11/13/25 | For Sale | $599,999 | +9.1% | $178 / Sq Ft | |
| 12/02/2021 12/02/21 | Sold | -- | -- | -- | View Prior Sale |
| 11/07/2021 11/07/21 | Pending | -- | -- | -- | |
| 11/04/2021 11/04/21 | For Sale | $550,000 | -- | $163 / Sq Ft |
Purchase History
| Date | Type | Sale Price | Title Company |
|---|---|---|---|
| Special Warranty Deed | -- | None Listed On Document |
Mortgage History
| Date | Status | Loan Amount | Loan Type |
|---|---|---|---|
| Open | $300,000 | New Conventional |
About the Listing Agent

At Greg Ivey & The Ivey Agency, we are proud to be a relationship-based real estate company, devoted to guiding buyers and sellers through one of life’s most significant milestones—the sale or purchase of a home. We understand that these decisions are deeply personal and financially impactful, which is why we are dedicated to providing expert guidance and unwavering support every step of the way.
With nearly a decade of experience, over 140 homes sold, and a proven track record of over
Gregory's Other Listings
Source: North Texas Real Estate Information Systems (NTREIS)
MLS Number: 21109608
APN: R-10856-00A-0160-1
- 3302 Blue Jay Ln
- 3835 Milrany Ln
- 3502 Herron Dr
- 3107 Winchester Ave
- 4106 Mockingbird Ln
- 4015 Sparrow Trail
- 4203 Magnolia Rd
- 4303 Mimosa Dr
- 3903 Chesapeake Way
- 3908 Longhorn Rd
- 3906 Longhorn Rd
- 3410 Sky Ridge Ln
- 3810 Wolf Creek Ln
- 3505 Sky Ridge Ln
- 2911 Redbud Ln
- 3601 Sky Ridge Ln
- 3603 Sky Ridge Ln
- 4301 Spruce Rd
- 3809 White Summit Ln
- 3605 Sky Ridge Ln
- 4009 Magnolia Ridge Dr
- 3101 Razorback St
- 3109 Campbell Dr
- 3714 Milrany Ln
- 4504 Mimosa Dr
- 4312 Ridgewood Rd
- 2904 Middleton Dr
- 3603 Applewood Rd
- 3603 Cottonwood Rd
- 4517 Olive Ln
- 3501 Cabell Dr
- 2723 Willow Ln
- 3503 Foxhall St
- 3906 Greenbrier Dr
- 2902 Patton Dr
- 3320 Sam Rayburn Hwy
- 3206 Timberline Dr
- 3200 Sam Rayburn Hwy
- 3202 Mattie Grey Ln
- 2817 Pioneer Dr
