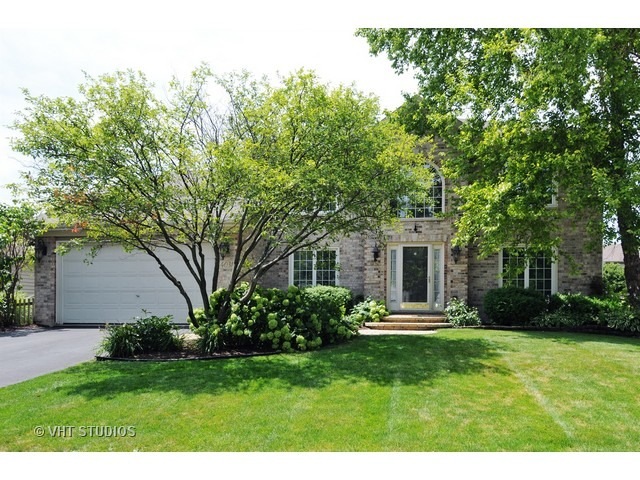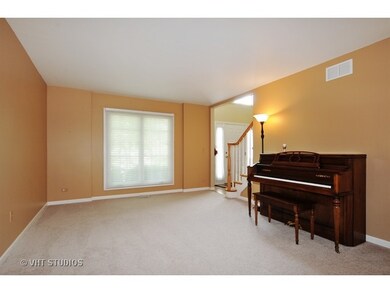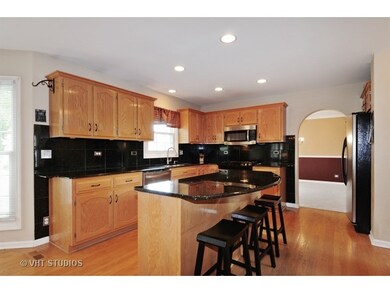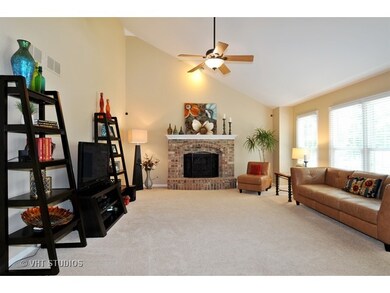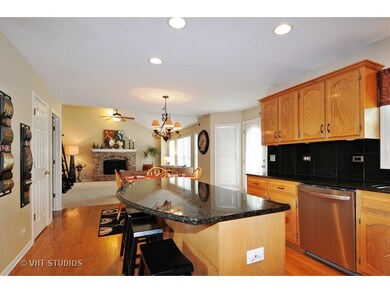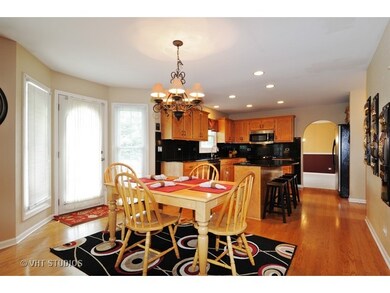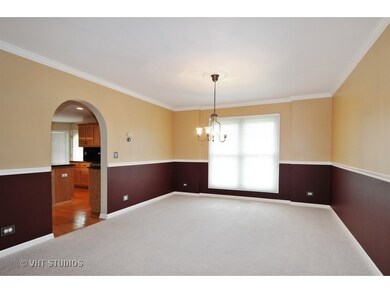
4031 Schillinger Dr Unit 2 Naperville, IL 60564
Clow Creek NeighborhoodEstimated Value: $647,210 - $729,000
Highlights
- Landscaped Professionally
- Deck
- Vaulted Ceiling
- Oliver Julian Kendall Elementary School Rated A+
- Recreation Room
- Wood Flooring
About This Home
As of September 2016Feel right at home in this bright and spacious brick front home offering a perfect floor plan for everyday living. Brick walk way and front porch lead to this great home featuring a first floor office, kitchen every cook will enjoy with stainless appliances, granite countertops & large table area. Entertain in the oversized two story family room with fireplace overlooking large backyard. Master suite with 20x17 walk in closet and large bath. When needs require additional space, lower level with large recreation room, separate game room, 5th bedroom and full bath will surely fulfill your needs. Enjoy sitting outdoors on your trex deck under the pergola overlooking lush landscaping. Schools are nearby as well as shopping, restaurants, train and downtown Naperville. You can take comfort knowing the ROOF WAS REPLACED 2014, MOST WINDOWS 2015 AND WATER HEATER 2016. NEUQUA HIGH SCHOOL This home is move in ready and waiting for you. See soon!
Home Details
Home Type
- Single Family
Est. Annual Taxes
- $11,420
Year Built
- 1996
Lot Details
- 9,148
HOA Fees
- $19 per month
Parking
- Attached Garage
- Garage Door Opener
- Driveway
- Parking Included in Price
- Garage Is Owned
Home Design
- Brick Exterior Construction
- Asphalt Shingled Roof
- Aluminum Siding
Interior Spaces
- Primary Bathroom is a Full Bathroom
- Vaulted Ceiling
- Skylights
- Gas Log Fireplace
- Home Office
- Recreation Room
- Game Room
- Wood Flooring
Kitchen
- Breakfast Bar
- Walk-In Pantry
- Oven or Range
- Microwave
- Dishwasher
- Stainless Steel Appliances
- Kitchen Island
- Disposal
Laundry
- Laundry on main level
- Dryer
- Washer
Finished Basement
- Basement Fills Entire Space Under The House
- Finished Basement Bathroom
- Crawl Space
Utilities
- Central Air
- Heating System Uses Gas
- Lake Michigan Water
Additional Features
- Deck
- Landscaped Professionally
Listing and Financial Details
- Homeowner Tax Exemptions
Ownership History
Purchase Details
Home Financials for this Owner
Home Financials are based on the most recent Mortgage that was taken out on this home.Purchase Details
Home Financials for this Owner
Home Financials are based on the most recent Mortgage that was taken out on this home.Purchase Details
Home Financials for this Owner
Home Financials are based on the most recent Mortgage that was taken out on this home.Purchase Details
Home Financials for this Owner
Home Financials are based on the most recent Mortgage that was taken out on this home.Purchase Details
Home Financials for this Owner
Home Financials are based on the most recent Mortgage that was taken out on this home.Purchase Details
Home Financials for this Owner
Home Financials are based on the most recent Mortgage that was taken out on this home.Similar Homes in Naperville, IL
Home Values in the Area
Average Home Value in this Area
Purchase History
| Date | Buyer | Sale Price | Title Company |
|---|---|---|---|
| Figueroa Sandra | $415,000 | Baird & Warner Title Svcs In | |
| Mcclinton Tim | $395,000 | Fidelity National Title | |
| Tangney Eugene M | $427,000 | First American Title | |
| Micsky Thomas | $378,000 | Greater Illinois Title Co | |
| Romano Robert L | $220,000 | Chicago Title Insurance Co | |
| Djk Custom Homes Inc | $60,000 | -- |
Mortgage History
| Date | Status | Borrower | Loan Amount |
|---|---|---|---|
| Open | Figueroa Sandra | $394,250 | |
| Previous Owner | Mcclinton Tim | $381,479 | |
| Previous Owner | Tangney Ii Eugene M | $265,000 | |
| Previous Owner | Tangney Eugene M | $99,000 | |
| Previous Owner | Tangney Ii Eugene M | $55,000 | |
| Previous Owner | Tangney Eugene M | $297,000 | |
| Previous Owner | Micsky Thomas | $318,165 | |
| Previous Owner | Micsky Thomas | $300,700 | |
| Previous Owner | Romano Robert L | $197,000 | |
| Previous Owner | Djk Custom Homes Inc | $176,000 | |
| Closed | Micsky Thomas | $37,500 |
Property History
| Date | Event | Price | Change | Sq Ft Price |
|---|---|---|---|---|
| 09/19/2016 09/19/16 | Sold | $415,000 | -1.2% | $151 / Sq Ft |
| 08/06/2016 08/06/16 | Pending | -- | -- | -- |
| 07/25/2016 07/25/16 | For Sale | $420,000 | -- | $153 / Sq Ft |
Tax History Compared to Growth
Tax History
| Year | Tax Paid | Tax Assessment Tax Assessment Total Assessment is a certain percentage of the fair market value that is determined by local assessors to be the total taxable value of land and additions on the property. | Land | Improvement |
|---|---|---|---|---|
| 2023 | $11,420 | $161,090 | $42,854 | $118,236 |
| 2022 | $11,235 | $161,068 | $40,541 | $120,527 |
| 2021 | $10,737 | $153,398 | $38,610 | $114,788 |
| 2020 | $10,532 | $150,967 | $37,998 | $112,969 |
| 2019 | $10,351 | $146,712 | $36,927 | $109,785 |
| 2018 | $10,301 | $143,517 | $36,113 | $107,404 |
| 2017 | $10,143 | $139,812 | $35,181 | $104,631 |
| 2016 | $10,123 | $136,803 | $34,424 | $102,379 |
| 2015 | $9,723 | $131,541 | $33,100 | $98,441 |
| 2014 | $9,723 | $122,262 | $33,100 | $89,162 |
| 2013 | $9,723 | $122,262 | $33,100 | $89,162 |
Agents Affiliated with this Home
-
Audrey Mital

Seller's Agent in 2016
Audrey Mital
Baird Warner
(630) 664-2175
63 Total Sales
-

Buyer's Agent in 2016
Annette Ancona
Coldwell Banker Realty
Map
Source: Midwest Real Estate Data (MRED)
MLS Number: MRD09296395
APN: 01-15-211-035
- 2255 Wendt Cir
- 4012 Heron Ct Unit 1
- 3804 Mallard Ln
- 11S786 Robert Dr
- 11S601 Walter Ln
- 4123 Easy Cir
- 11S546 Whittington Ln
- 4531 Barr Creek Ln
- 11S528 Book Rd
- 3620 Schillinger Ct
- 2008 Snow Creek Rd
- 4611 Fesseneva Ct
- 4411 Clearwater Ln
- 4919 Clearwater Ln
- 4320 Clearwater Ln
- 3751 Falkner Dr
- 4133 Royal Mews Cir
- 3620 Ambrosia Dr
- 3611 Eliot Ln
- 2308 Kentuck Ct
- 4031 Schillinger Dr Unit 2
- 4027 Schillinger Dr
- 4035 Schillinger Dr Unit 2
- 4052 Jersey Ct
- 4023 Schillinger Dr
- 4048 Jersey Ct
- 4056 Jersey Ct
- 4044 Jersey Ct Unit 2
- 4032 Schillinger Dr Unit 2
- 4028 Schillinger Dr
- 4019 Schillinger Dr
- 4036 Schillinger Dr Unit 2
- 4024 Schillinger Dr Unit 2
- 4040 Jersey Ct Unit 2
- 4040 Schillinger Dr
- 2304 Cloverdale Rd
- 2308 Cloverdale Rd
- 4020 Schillinger Dr Unit 2
- 4015 Schillinger Dr
- 2312 Cloverdale Rd
