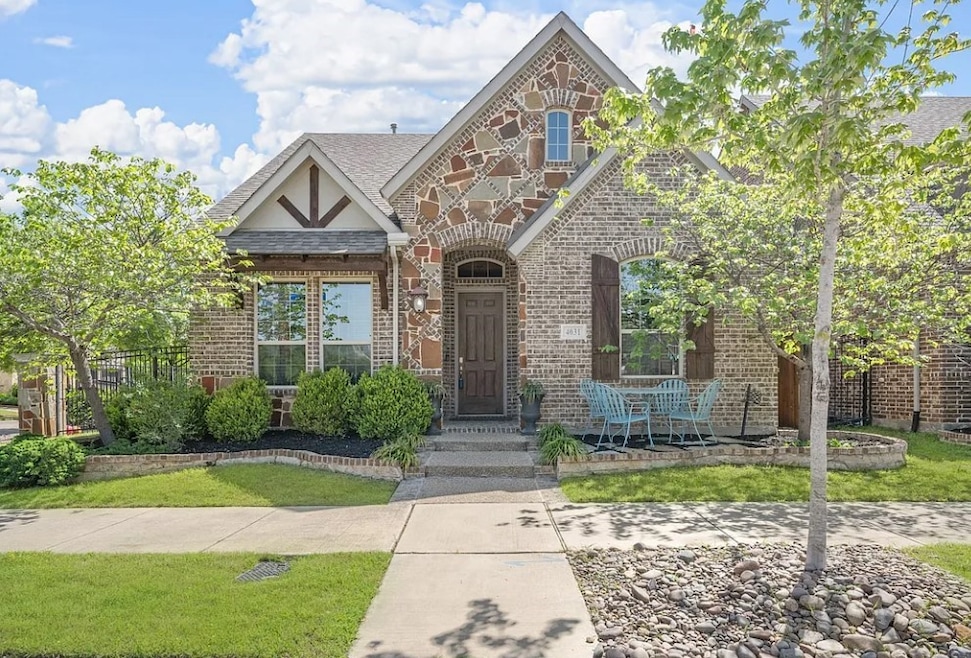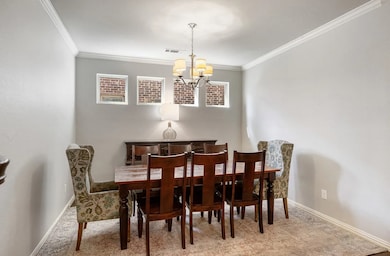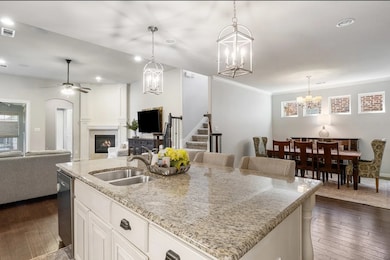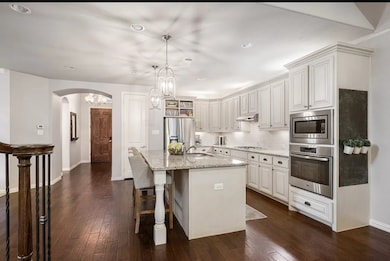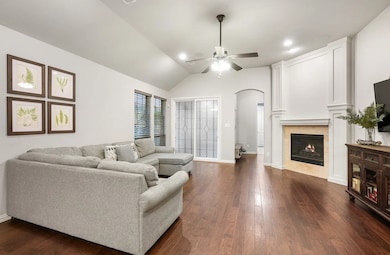4031 Shady Forge Trail Arlington, TX 76005
Viridian NeighborhoodHighlights
- Marina
- Fishing
- Community Lake
- Viridian Elementary School Rated A+
- Open Floorplan
- Cathedral Ceiling
About This Home
Resort-Style Living Awaits you! See video tour on YouTube under Viridian Arlington, Texas Home Tour, Corner Lot… Discover the perfect blend of luxury and comfort in this stunning home located in the highly sought-after Viridian Master Planned Community. Enjoy a lifestyle enriched by private lakes, a sandy beach, a marina, and an array of amenities including walking paths, parks, playgrounds, swimming pools, and tennis and pickleball courts. Families will appreciate the A- rated elementary school just a stone's throw away. This beautifully appointed home sits on a spacious corner lot and features 3 bedrooms on the main floor, each with walk-in closets, plus a versatile 4th bedroom and game room upstairs— ideal for guests or family fun. As you enter, you are greeted by elegant hardwood floors, soaring ceilings, and 8-foot doors that enhance the open and airy feel. The inviting living room, complete with a stunning fireplace, is perfect for cozy evenings. The chef's kitchen seamlessly flows into the main living area, making it perfect for entertaining. An expansive enclosed sunroom adds extra living space, perfect for relaxation or gatherings, and is not included in the square footage. Recent upgrades include a new HVAC system, dishwasher, and carpet (all replaced in 2023), along with a new microwave in 2024, ensuring peace of mind for the new homeowner. The backyard has plenty of space for entertaining friends and family. Experience a vibrant community atmosphere, all while being conveniently located just 10 minutes from DFW Airport and in the heart of the metroplex. Don't miss your chance to call this exceptional property home! $1000 off 1st month rent only if lease signed and deposit + rent received by July 20th 2025.
Home Details
Home Type
- Single Family
Est. Annual Taxes
- $11,949
Year Built
- Built in 2014
Lot Details
- 7,405 Sq Ft Lot
- Wrought Iron Fence
- Wood Fence
- Landscaped
- Corner Lot
- Level Lot
- Sprinkler System
- Few Trees
- Back Yard
HOA Fees
- $110 Monthly HOA Fees
Parking
- 2 Car Attached Garage
- Inside Entrance
- Parking Accessed On Kitchen Level
- Alley Access
- Rear-Facing Garage
- Garage Door Opener
- Driveway
Home Design
- Slab Foundation
- Composition Roof
Interior Spaces
- 2,673 Sq Ft Home
- 2-Story Property
- Open Floorplan
- Built-In Features
- Cathedral Ceiling
- Ceiling Fan
- Decorative Fireplace
- Gas Fireplace
- Living Room with Fireplace
- Washer and Electric Dryer Hookup
Kitchen
- Gas Oven or Range
- Gas Cooktop
- Microwave
- Dishwasher
- Kitchen Island
- Granite Countertops
- Disposal
Flooring
- Wood
- Carpet
- Ceramic Tile
Bedrooms and Bathrooms
- 4 Bedrooms
- Walk-In Closet
- 3 Full Bathrooms
Schools
- Viridian Elementary School
- Trinity High School
Utilities
- Central Heating and Cooling System
- Heating System Uses Natural Gas
- High Speed Internet
- Cable TV Available
Additional Features
- Integrated Pest Management
- Enclosed patio or porch
Listing and Financial Details
- Residential Lease
- Property Available on 6/16/25
- Tenant pays for all utilities
- 12 Month Lease Term
- Legal Lot and Block 13 / 49
- Assessor Parcel Number 41625072
Community Details
Overview
- Association fees include all facilities, management
- Ccmc Viridian HOA
- Viridian Village 1B Subdivision
- Community Lake
Recreation
- Marina
- Tennis Courts
- Community Playground
- Community Pool
- Fishing
- Park
Pet Policy
- No Pets Allowed
Map
Source: North Texas Real Estate Information Systems (NTREIS)
MLS Number: 20970779
APN: 41625072
- 1019 Ivy Charm Way
- 1009 Winter Fire Way
- 4209 Briar Rose Way
- 4207 Pearl Crescent Ln
- 4207 Peach Blossom Dr
- 1016 Lone Ivory Trail
- 1012 Lone Ivory Trail
- 1003 Lone Ivory Trail
- 4213 Briar Rose Way
- 905 Crystal Oak Ln
- 915 Enchanted Wood Dr
- 3922 Canton Jade Way
- 4223 Cascade Sky Dr
- 915 Prairie Ridge Ln
- 3809 Canton Jade Way
- 1100 Badger Vine Ln
- 1111 Blue Bill Ln
- 3825 Cascade Sky Dr
- 4305 Hurricane Creek Trail
- 885 Birds Fort Trail
