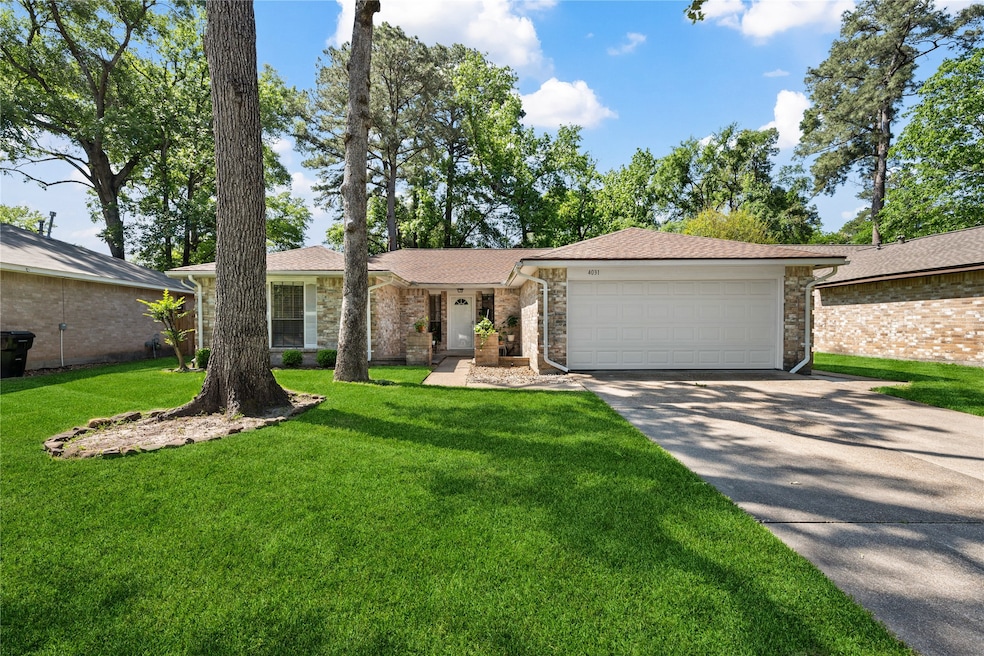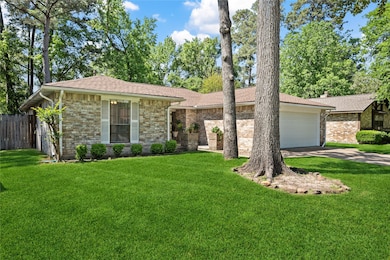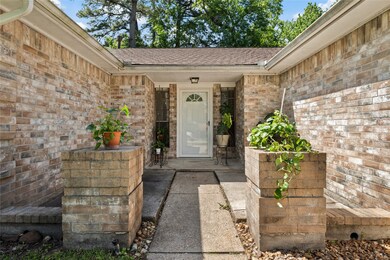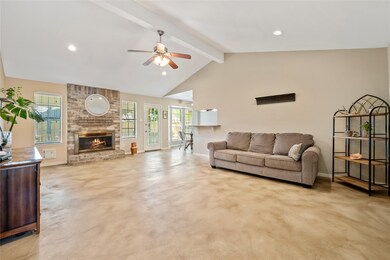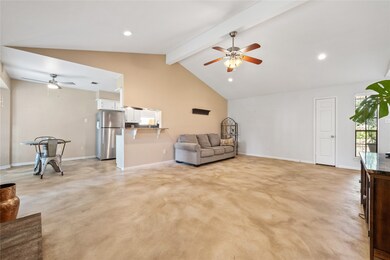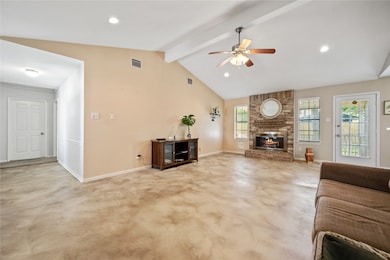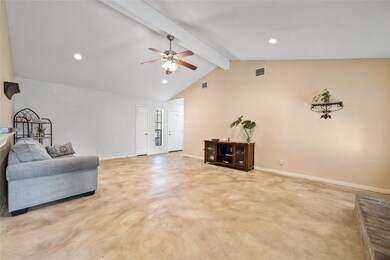
4031 Sherwood St W Kingwood, TX 77339
Highlights
- Deck
- Traditional Architecture
- Covered patio or porch
- Elm Grove Elementary School Rated A-
- Community Pool
- Breakfast Room
About This Home
As of June 2025A lovely courtyard welcomes you home. This home features 3 bedrooms and 2 full bathrooms. A large Family Room with a fireplace is the focal point of this home. The kitchen features a gas stove, gas oven and granite counters. The owner's retreat is located at the back of home and has space for a sitting area. The bathroom has a walk-in shower, vanity with granite counters and double sinks. The laundry room is located in the home and is just off of the garage. A covered patio is another place to relax and enjoy the spacious backyard. The location is close to shopping, restaurants and has quick access to HWY 59, IAH Airport and the Grand Parkway. Roof was replaced in 2022 and fence replaced in 2024.
Last Agent to Sell the Property
Keller Williams Realty Northeast License #0475623 Listed on: 04/11/2025

Home Details
Home Type
- Single Family
Est. Annual Taxes
- $5,214
Year Built
- Built in 1984
Lot Details
- 6,678 Sq Ft Lot
HOA Fees
- $39 Monthly HOA Fees
Parking
- 2 Car Attached Garage
Home Design
- Traditional Architecture
- Brick Exterior Construction
- Slab Foundation
- Composition Roof
- Wood Siding
Interior Spaces
- 1,541 Sq Ft Home
- 1-Story Property
- Ceiling Fan
- Gas Log Fireplace
- Window Treatments
- Family Room Off Kitchen
- Breakfast Room
- Utility Room
- Washer and Electric Dryer Hookup
Kitchen
- Gas Oven
- Gas Cooktop
- Dishwasher
- Disposal
Flooring
- Carpet
- Concrete
- Tile
Bedrooms and Bathrooms
- 3 Bedrooms
- 2 Full Bathrooms
- Double Vanity
- <<tubWithShowerToken>>
Outdoor Features
- Deck
- Covered patio or porch
Schools
- Elm Grove Elementary School
- Kingwood Middle School
- Kingwood Park High School
Utilities
- Central Heating and Cooling System
- Heating System Uses Gas
Listing and Financial Details
- Exclusions: Washer, Dryer and Refrigerator
Community Details
Overview
- Cia Services Association, Phone Number (713) 981-9000
- Sherwood Trails Subdivision
Recreation
- Community Pool
- Park
Ownership History
Purchase Details
Home Financials for this Owner
Home Financials are based on the most recent Mortgage that was taken out on this home.Purchase Details
Purchase Details
Purchase Details
Purchase Details
Home Financials for this Owner
Home Financials are based on the most recent Mortgage that was taken out on this home.Purchase Details
Purchase Details
Home Financials for this Owner
Home Financials are based on the most recent Mortgage that was taken out on this home.Similar Homes in the area
Home Values in the Area
Average Home Value in this Area
Purchase History
| Date | Type | Sale Price | Title Company |
|---|---|---|---|
| Warranty Deed | -- | First American Title | |
| Warranty Deed | -- | None Available | |
| Warranty Deed | -- | Alamo Title Company | |
| Warranty Deed | -- | Fidelity National Title | |
| Warranty Deed | -- | Citizens Title Company | |
| Warranty Deed | -- | -- | |
| Warranty Deed | -- | Stewart Title |
Mortgage History
| Date | Status | Loan Amount | Loan Type |
|---|---|---|---|
| Previous Owner | $68,354 | FHA | |
| Previous Owner | $71,482 | FHA |
Property History
| Date | Event | Price | Change | Sq Ft Price |
|---|---|---|---|---|
| 07/02/2025 07/02/25 | For Rent | $1,850 | 0.0% | -- |
| 06/06/2025 06/06/25 | Sold | -- | -- | -- |
| 05/25/2025 05/25/25 | Pending | -- | -- | -- |
| 05/21/2025 05/21/25 | Price Changed | $222,000 | -2.6% | $144 / Sq Ft |
| 05/12/2025 05/12/25 | Price Changed | $228,000 | -2.6% | $148 / Sq Ft |
| 05/04/2025 05/04/25 | Price Changed | $234,000 | -3.3% | $152 / Sq Ft |
| 04/11/2025 04/11/25 | For Sale | $242,000 | -- | $157 / Sq Ft |
Tax History Compared to Growth
Tax History
| Year | Tax Paid | Tax Assessment Tax Assessment Total Assessment is a certain percentage of the fair market value that is determined by local assessors to be the total taxable value of land and additions on the property. | Land | Improvement |
|---|---|---|---|---|
| 2024 | $3,587 | $225,325 | $60,678 | $164,647 |
| 2023 | $3,587 | $227,589 | $30,339 | $197,250 |
| 2022 | $4,546 | $208,277 | $30,339 | $177,938 |
| 2021 | $4,324 | $167,348 | $24,271 | $143,077 |
| 2020 | $4,282 | $157,980 | $24,271 | $133,709 |
| 2019 | $4,398 | $154,229 | $24,271 | $129,958 |
| 2018 | $2,366 | $155,638 | $18,641 | $136,997 |
| 2017 | $4,435 | $155,638 | $18,641 | $136,997 |
| 2016 | $4,003 | $140,471 | $18,641 | $121,830 |
| 2015 | $3,431 | $140,471 | $18,641 | $121,830 |
| 2014 | $3,431 | $118,520 | $18,641 | $99,879 |
Agents Affiliated with this Home
-
Amanda Wilks
A
Seller's Agent in 2025
Amanda Wilks
JLA Realty
(281) 851-1994
3 in this area
30 Total Sales
-
Donna Duhon
D
Seller's Agent in 2025
Donna Duhon
Keller Williams Realty Northeast
(281) 451-8582
55 in this area
104 Total Sales
Map
Source: Houston Association of REALTORS®
MLS Number: 89012112
APN: 1143170200400
- 4135 Sweet Gum Trail
- 4142 Sweet Gum Trail
- 5314 Creek Shadows Dr
- 5322 Creek Shadows Dr
- 5210 Creek Shadows Dr
- 2322 Old Oak Ln
- 2506 Sherwood Hollow Ln
- 2402 Pine Cone Dr
- 2410 Clear Ridge Dr
- 3014 Royal Glen Dr
- 2718 Foliage Green Dr
- 2911 Maple Knoll Dr
- 2307 Pine Cone Dr
- 2219 Old Oak Ln
- 2614 Tinechester Dr
- 3934 Forest Bluff Dr
- 2602 Tinechester Dr
- 2314 Meandering Trail
- 2827 Parkwood Manor Dr
- 3015 Glen Spring Dr
