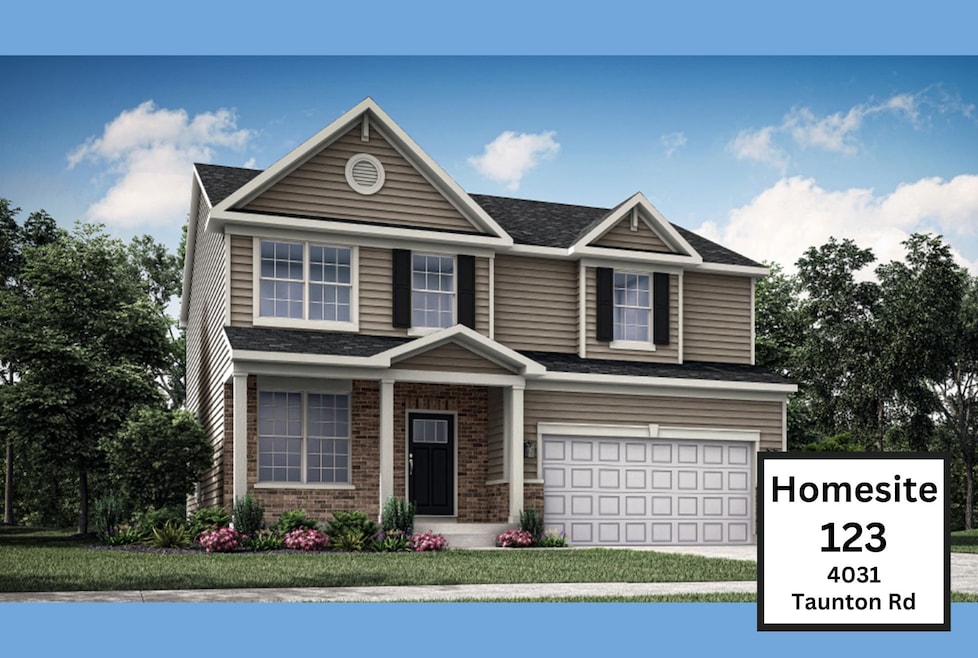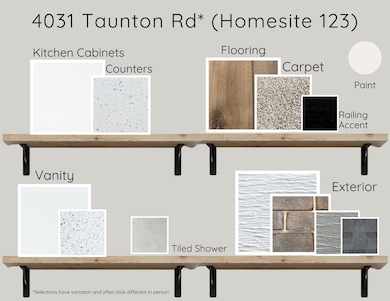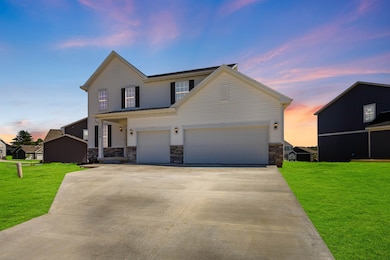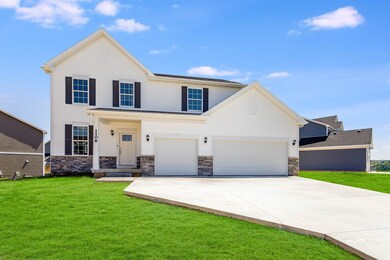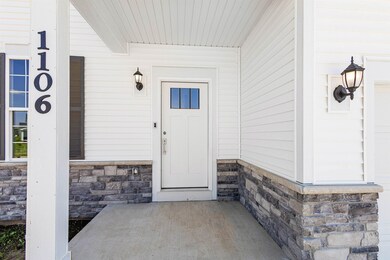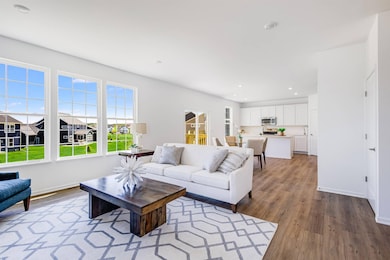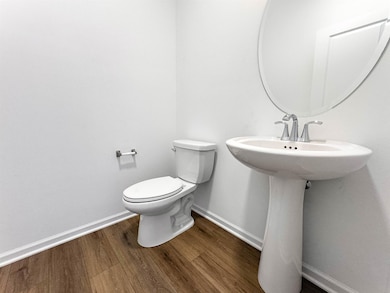
4031 Taunton Rd Unit 123 Windsor, WI 53598
Estimated payment $3,156/month
Highlights
- National Folk Architecture
- Wood Flooring
- Forced Air Cooling System
- Windsor Elementary School Rated A-
- Walk-In Closet
- Smart Technology
About This Home
The Starling D Floor Plan by Lennar Homes on site #123 in Windsor Crossing is available for move in July/Aug '25! This 2 story home features 4 bedrooms, 2.5 baths, and an overall functional floor plan. Enjoy quartz countertops, luxury vinyl plank floors, stainless steel appliances and a kitchen island. $7,500 seller credit available for use when buyer closes with Lennar Mortgage. With Lennar, a fully landscaped yard is included! For your peace of mind, we offer a one-year craftsmanship, 2 year mechanical, & 10 year structural warranty, backed by our own dedicated customer service team. Don't miss your chance to call this beautiful property home!
Listing Agent
First Weber Inc Brokerage Email: HomeInfo@firstweber.com License #85015-94 Listed on: 03/31/2025

Co-Listing Agent
First Weber, Inc Brokerage Email: HomeInfo@firstweber.com License #90716-94
Home Details
Home Type
- Single Family
Est. Annual Taxes
- $1,422
Year Built
- Built in 2025 | Under Construction
Parking
- 3 Car Garage
Home Design
- National Folk Architecture
- Brick Exterior Construction
- Poured Concrete
- Vinyl Siding
- Radon Mitigation System
Interior Spaces
- 2,201 Sq Ft Home
- 2-Story Property
- Gas Fireplace
- Wood Flooring
- Laundry on upper level
Kitchen
- Oven or Range
- Microwave
- Dishwasher
- Kitchen Island
Bedrooms and Bathrooms
- 4 Bedrooms
- Walk-In Closet
- Primary Bathroom is a Full Bathroom
Basement
- Basement Fills Entire Space Under The House
- Stubbed For A Bathroom
Schools
- Windsor Elementary School
- Deforest Middle School
- Deforest High School
Utilities
- Forced Air Cooling System
- Water Softener
- Internet Available
Additional Features
- Smart Technology
- 9,583 Sq Ft Lot
Community Details
- Built by Lennar Homes of WI
- Windsor Crossing Subdivision
Map
Home Values in the Area
Average Home Value in this Area
Tax History
| Year | Tax Paid | Tax Assessment Tax Assessment Total Assessment is a certain percentage of the fair market value that is determined by local assessors to be the total taxable value of land and additions on the property. | Land | Improvement |
|---|---|---|---|---|
| 2024 | $1,691 | $86,200 | $86,200 | -- |
| 2023 | $1,422 | $86,200 | $86,200 | $0 |
| 2021 | $1,581 | $79,100 | $79,100 | $0 |
| 2020 | $1,608 | $79,100 | $79,100 | $0 |
| 2019 | $1,581 | $79,100 | $79,100 | $0 |
| 2018 | $1,399 | $79,100 | $79,100 | $0 |
| 2017 | $1,334 | $79,100 | $79,100 | $0 |
Property History
| Date | Event | Price | Change | Sq Ft Price |
|---|---|---|---|---|
| 05/07/2025 05/07/25 | Pending | -- | -- | -- |
| 04/23/2025 04/23/25 | Price Changed | $549,900 | -4.9% | $250 / Sq Ft |
| 04/12/2025 04/12/25 | Price Changed | $577,955 | +0.3% | $263 / Sq Ft |
| 03/31/2025 03/31/25 | For Sale | $575,955 | -- | $262 / Sq Ft |
Purchase History
| Date | Type | Sale Price | Title Company |
|---|---|---|---|
| Warranty Deed | $159,800 | None Available | |
| Warranty Deed | -- | None Available | |
| Warranty Deed | -- | None Available |
Similar Homes in Windsor, WI
Source: South Central Wisconsin Multiple Listing Service
MLS Number: 1996300
APN: 0910-294-7323-1
- 4010 Banbury St Unit 145
- 4012 Banbury St Unit 144
- 4013 Banbury St Unit 139
- 4013 Banbury St
- 4003 Banbury St Unit 134
- 4003 Banbury St
- 3993 Banbury St
- 3993 Banbury St
- 3993 Banbury St
- 3993 Banbury St
- 3993 Banbury St
- 3993 Banbury St
- 3993 Banbury St
- 3993 Banbury St
- 4123 Eton Cir
- 3993 Banbury St
- 3993 Banbury St
- 4004 Banbury St
- 4004 Banbury St Unit 148
- 4011 Banbury St
