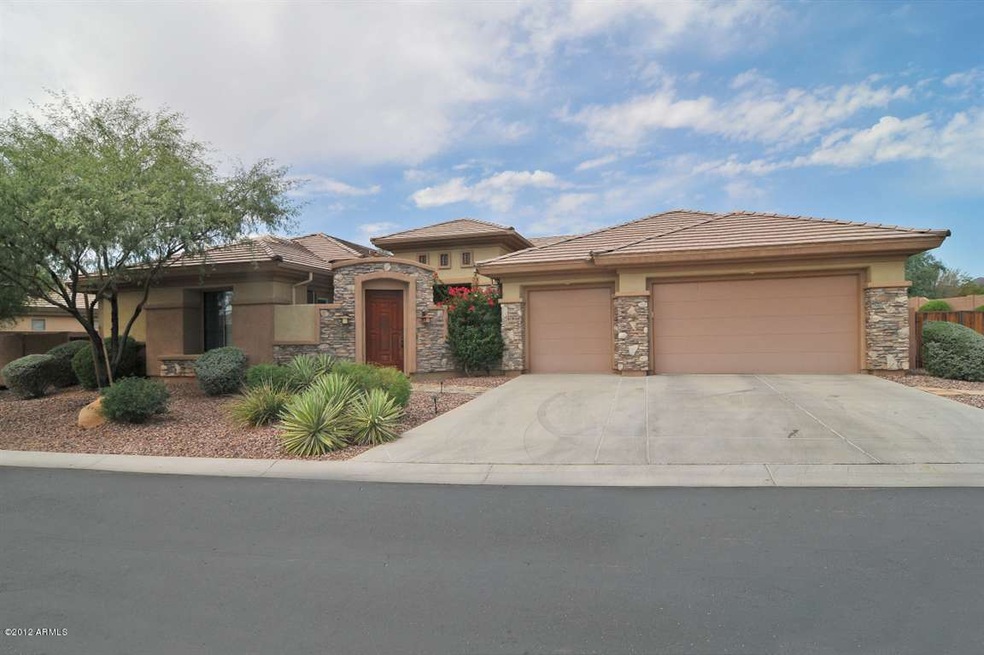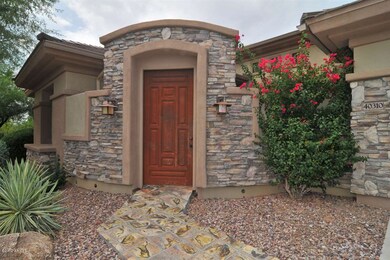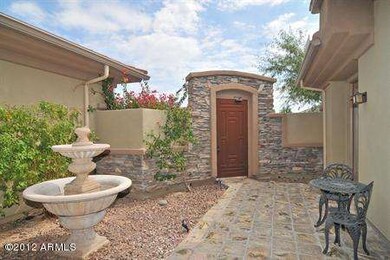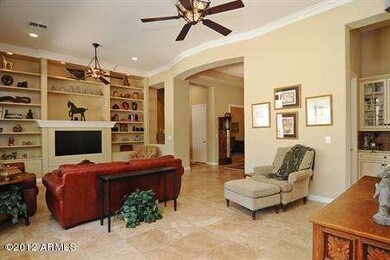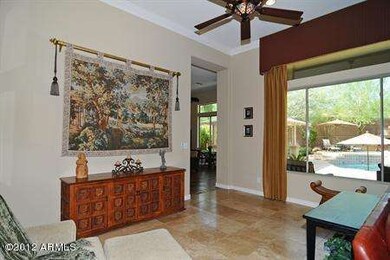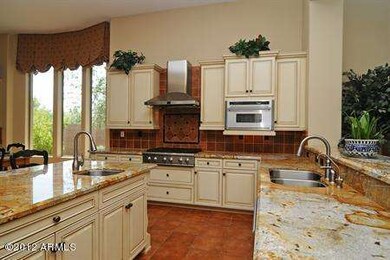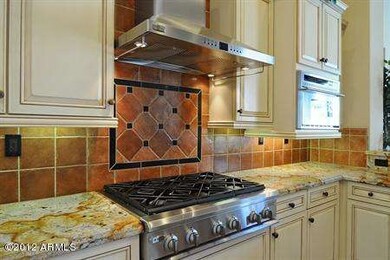
40310 N Candlewyck Ln Phoenix, AZ 85086
Highlights
- Golf Course Community
- Fitness Center
- Play Pool
- Diamond Canyon Elementary School Rated A-
- Gated with Attendant
- RV Gated
About This Home
As of October 2021Resort style living awaits you the moment you walk throughout the private court yard entry and into this highly upgraded sought after Rochester model with casita in the Anthem Country Club. Gourmet kitchen is a chef’s delight featuring timeless furniture grade and glass cabinets with highly upgraded gorgeous granite slab counters. Full GE Monogram stainless steel appliance package including double ovens, warming drawer, 6 burner gas cooktop and built-in refrigerator. Enjoy entertaining in your oversized resort backyard with a covered ramada that includes a built-in BBQ, outside fridge & stove. Relax by the elevated fireplace overlooking your self-cleaning , salt water, pebble tech pool & spa or practice your golf game on your private putting green. Warm interior features travertine and hacienda style tile throughout the home, beautiful custom library / executive office, and living room, marble counters and oversized tub in master bath and casita with full bath.
Last Agent to Sell the Property
Jonathan Pear
Success Property Brokers License #BR555483000 Listed on: 09/28/2012
Co-Listed By
Shannon Troth
Success Property Brokers License #SA554720000
Home Details
Home Type
- Single Family
Est. Annual Taxes
- $4,142
Year Built
- Built in 2004
Lot Details
- 0.42 Acre Lot
- Desert faces the front and back of the property
- Block Wall Fence
- Artificial Turf
- Front and Back Yard Sprinklers
- Sprinklers on Timer
- Private Yard
HOA Fees
Parking
- 3 Car Garage
- Garage Door Opener
- RV Gated
Home Design
- Santa Barbara Architecture
- Wood Frame Construction
- Tile Roof
- Stucco
Interior Spaces
- 4,557 Sq Ft Home
- 1-Story Property
- Ceiling height of 9 feet or more
- 2 Fireplaces
- Gas Fireplace
- Mountain Views
- Fire Sprinkler System
Kitchen
- Eat-In Kitchen
- Breakfast Bar
- Gas Cooktop
- Built-In Microwave
- Kitchen Island
- Granite Countertops
Flooring
- Stone
- Tile
Bedrooms and Bathrooms
- 6 Bedrooms
- Primary Bathroom is a Full Bathroom
- 5.5 Bathrooms
- Dual Vanity Sinks in Primary Bathroom
- Bathtub With Separate Shower Stall
Pool
- Play Pool
- Fence Around Pool
- Heated Spa
Outdoor Features
- Patio
- Gazebo
- Built-In Barbecue
Schools
- Diamond Canyon Elementary
- Boulder Creek High School
Utilities
- Refrigerated Cooling System
- Heating System Uses Natural Gas
- Water Filtration System
- Water Softener
- Cable TV Available
Listing and Financial Details
- Tax Lot 137
- Assessor Parcel Number 211-86-221
Community Details
Overview
- Association fees include ground maintenance, street maintenance
- Anthem Community Cou Association, Phone Number (623) 742-6050
- Club Corp Association, Phone Number (623) 742-6226
- Association Phone (623) 742-6226
- Built by Del Webb
- Candlewyck At Anthem Country Club Subdivision, Rochester Floorplan
Amenities
- Clubhouse
- Recreation Room
Recreation
- Golf Course Community
- Tennis Courts
- Fitness Center
- Heated Community Pool
- Community Spa
- Bike Trail
Security
- Gated with Attendant
Ownership History
Purchase Details
Home Financials for this Owner
Home Financials are based on the most recent Mortgage that was taken out on this home.Purchase Details
Home Financials for this Owner
Home Financials are based on the most recent Mortgage that was taken out on this home.Purchase Details
Home Financials for this Owner
Home Financials are based on the most recent Mortgage that was taken out on this home.Similar Homes in the area
Home Values in the Area
Average Home Value in this Area
Purchase History
| Date | Type | Sale Price | Title Company |
|---|---|---|---|
| Warranty Deed | $1,300,000 | Az Title Agency Llc | |
| Warranty Deed | $565,000 | Placer Title Company | |
| Interfamily Deed Transfer | -- | Sun City Title Agency Co | |
| Interfamily Deed Transfer | -- | Sun Title Agency Co | |
| Corporate Deed | $692,526 | Sun Title Agency Co |
Mortgage History
| Date | Status | Loan Amount | Loan Type |
|---|---|---|---|
| Previous Owner | $217,626 | Credit Line Revolving | |
| Previous Owner | $452,000 | New Conventional | |
| Previous Owner | $28,250 | Credit Line Revolving | |
| Previous Owner | $327,000 | Unknown | |
| Previous Owner | $383,400 | Purchase Money Mortgage | |
| Previous Owner | $383,400 | Unknown |
Property History
| Date | Event | Price | Change | Sq Ft Price |
|---|---|---|---|---|
| 10/27/2021 10/27/21 | Sold | $1,300,000 | +4.0% | $285 / Sq Ft |
| 09/26/2021 09/26/21 | Pending | -- | -- | -- |
| 06/28/2021 06/28/21 | For Sale | $1,250,000 | +121.2% | $274 / Sq Ft |
| 01/08/2013 01/08/13 | Sold | $565,000 | -4.6% | $124 / Sq Ft |
| 11/14/2012 11/14/12 | Pending | -- | -- | -- |
| 10/27/2012 10/27/12 | For Sale | $592,000 | 0.0% | $130 / Sq Ft |
| 10/10/2012 10/10/12 | Pending | -- | -- | -- |
| 09/28/2012 09/28/12 | For Sale | $592,000 | -- | $130 / Sq Ft |
Tax History Compared to Growth
Tax History
| Year | Tax Paid | Tax Assessment Tax Assessment Total Assessment is a certain percentage of the fair market value that is determined by local assessors to be the total taxable value of land and additions on the property. | Land | Improvement |
|---|---|---|---|---|
| 2025 | $5,746 | $48,832 | -- | -- |
| 2024 | $7,161 | $46,507 | -- | -- |
| 2023 | $7,161 | $82,150 | $16,430 | $65,720 |
| 2022 | $6,907 | $62,960 | $12,590 | $50,370 |
| 2021 | $6,431 | $58,200 | $11,640 | $46,560 |
| 2020 | $6,287 | $57,680 | $11,530 | $46,150 |
| 2019 | $6,076 | $55,860 | $11,170 | $44,690 |
| 2018 | $5,856 | $54,460 | $10,890 | $43,570 |
| 2017 | $5,735 | $53,120 | $10,620 | $42,500 |
| 2016 | $5,172 | $49,930 | $9,980 | $39,950 |
| 2015 | $4,766 | $48,950 | $9,790 | $39,160 |
Agents Affiliated with this Home
-
Peggy Young

Seller's Agent in 2021
Peggy Young
RE/MAX
(480) 241-1040
1 in this area
131 Total Sales
-
Korinna Deblanc

Buyer's Agent in 2021
Korinna Deblanc
Real Broker
(623) 696-6720
6 in this area
126 Total Sales
-
Ashley Winiecki
A
Buyer Co-Listing Agent in 2021
Ashley Winiecki
Real Broker
(480) 685-2760
1 in this area
31 Total Sales
-
J
Seller's Agent in 2013
Jonathan Pear
Success Property Brokers
-
S
Seller Co-Listing Agent in 2013
Shannon Troth
Success Property Brokers
Map
Source: Arizona Regional Multiple Listing Service (ARMLS)
MLS Number: 4825789
APN: 211-86-221
- 40235 N Candlewyck Ln Unit 34
- 40619 N Candlewyck Ln Unit 34
- 1623 W Owens Way
- 1626 W Morse Dr Unit 32
- 1635 W Owens Way Unit 32
- 0 N 9th Ave Unit 6524872
- 1557 W Laurel Greens Ct Unit 28
- 1303 W Spirit Dr
- 1569 W Laurel Greens Ct
- 1676 W Owens Way
- 602 W Ridgecrest Rd
- 40130 N Thunder Hills Ct Unit 32
- 40930 N Lambert Trail
- 1742 W Owens Way Unit 32
- 1760 W Morse Dr
- 39617 N Prairie Ln Unit 55
- 1320 W Whitman Dr Unit 36
- 1806 W Twain Dr
- 40627 N 6th Ave
- 1816 W Owens Way
