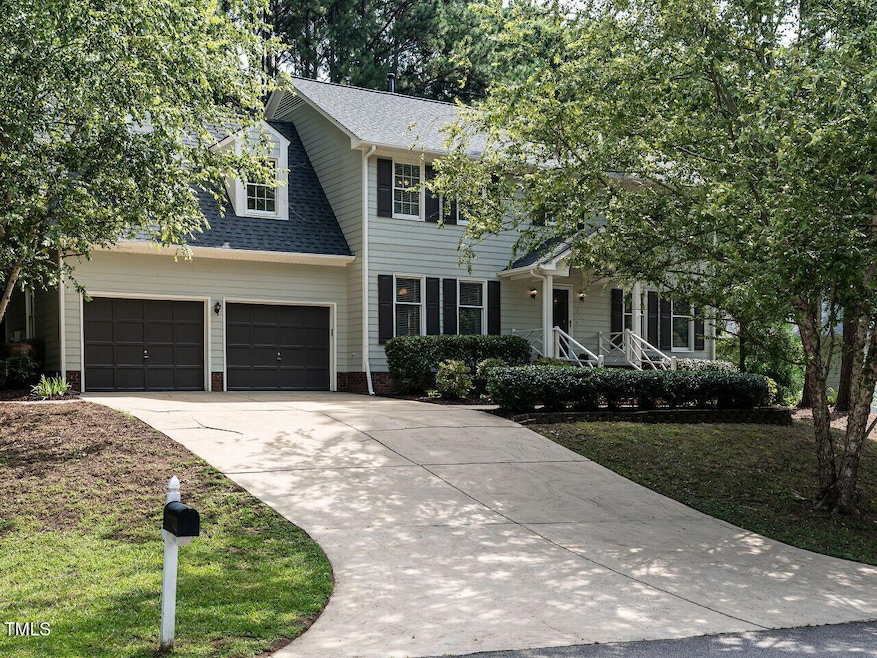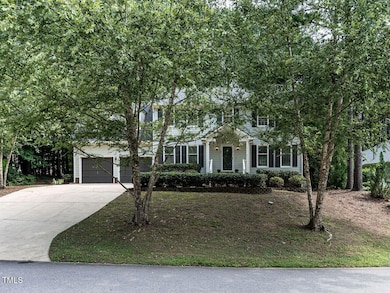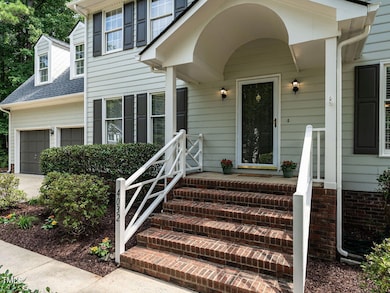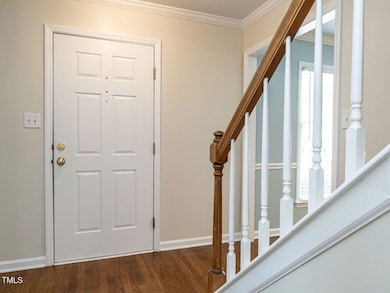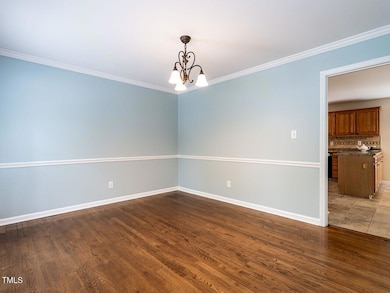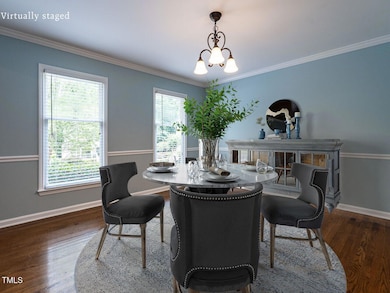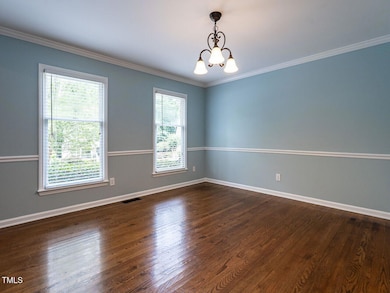
4032 Brook Cross Dr Apex, NC 27539
Middle Creek NeighborhoodEstimated payment $3,414/month
Highlights
- Finished Room Over Garage
- View of Trees or Woods
- Colonial Architecture
- Middle Creek Elementary School Rated A-
- Open Floorplan
- Deck
About This Home
Cherished home in a charming neighborhood with winding streets and lovingly maintained homes. The Holly Brook HOA also offers a pool, sports field, and natural areas/pathways. Experience outdoor fun with the convenience of quick access to all the Triangle offers. In addition to the ideal location, this house offers incredible livability. You must see the huge kitchen, enormous laundry room, generous bedrooms and closets, formal areas with true hardwood floors, entirely open kitchen/eating/family room, 4th bedroom/bonus room option, and large deck overlooking the private yard. Other bonus items with this home - entire exterior and interior newly painted, new roof 2021, and one new HVAC 2021. Wooded HOA property borders the left side and back of the property, offering privacy and natural views. Greet your guests on the covered, arched roof front porch and enjoy life at 4032 Brook Cross!
Listing Agent
Berkshire Hathaway HomeService License #271738 Listed on: 07/10/2025

Home Details
Home Type
- Single Family
Est. Annual Taxes
- $3,818
Year Built
- Built in 1992
Lot Details
- 8,712 Sq Ft Lot
- Partially Fenced Property
- Landscaped
- Gentle Sloping Lot
- Partially Wooded Lot
- Private Yard
- Back Yard
HOA Fees
- $58 Monthly HOA Fees
Parking
- 2 Car Attached Garage
- Finished Room Over Garage
- Front Facing Garage
- Garage Door Opener
- 4 Open Parking Spaces
Home Design
- Colonial Architecture
- Pillar, Post or Pier Foundation
- Architectural Shingle Roof
- Masonite
Interior Spaces
- 2,560 Sq Ft Home
- 2-Story Property
- Open Floorplan
- Smooth Ceilings
- Ceiling Fan
- French Doors
- Family Room with Fireplace
- Living Room
- Breakfast Room
- Dining Room
- Views of Woods
- Basement
- Crawl Space
- Pull Down Stairs to Attic
Kitchen
- Eat-In Kitchen
- Electric Range
- <<microwave>>
- Dishwasher
- Stainless Steel Appliances
Flooring
- Wood
- Carpet
- Ceramic Tile
- Vinyl
Bedrooms and Bathrooms
- 4 Bedrooms
- Walk-In Closet
- Double Vanity
- Soaking Tub
- <<tubWithShowerToken>>
- Walk-in Shower
Laundry
- Laundry Room
- Laundry on upper level
- Sink Near Laundry
- Electric Dryer Hookup
Outdoor Features
- Deck
- Patio
- Rain Gutters
- Front Porch
Schools
- Middle Creek Elementary School
- Dillard Middle School
- Felton Grove High School
Utilities
- Cooling System Powered By Gas
- Forced Air Heating and Cooling System
- Floor Furnace
- Heating System Uses Natural Gas
- Heat Pump System
- Underground Utilities
- Natural Gas Connected
- Phone Available
- Cable TV Available
Listing and Financial Details
- Property held in a trust
- Assessor Parcel Number 0750856568
Community Details
Overview
- Holly Brook HOA, Phone Number (919) 741-5285
- Holly Brook Subdivision
- Stream
Recreation
- Community Pool
- Park
Security
- Resident Manager or Management On Site
Map
Home Values in the Area
Average Home Value in this Area
Tax History
| Year | Tax Paid | Tax Assessment Tax Assessment Total Assessment is a certain percentage of the fair market value that is determined by local assessors to be the total taxable value of land and additions on the property. | Land | Improvement |
|---|---|---|---|---|
| 2024 | $3,818 | $452,923 | $120,000 | $332,923 |
| 2023 | $3,181 | $315,447 | $70,000 | $245,447 |
| 2022 | $3,062 | $315,447 | $70,000 | $245,447 |
| 2021 | $3,001 | $315,447 | $70,000 | $245,447 |
| 2020 | $3,017 | $315,447 | $70,000 | $245,447 |
| 2019 | $2,793 | $259,026 | $70,000 | $189,026 |
| 2018 | $2,622 | $259,026 | $70,000 | $189,026 |
| 2017 | $2,520 | $259,026 | $70,000 | $189,026 |
| 2016 | $2,482 | $259,026 | $70,000 | $189,026 |
| 2015 | $685 | $236,127 | $58,000 | $178,127 |
| 2014 | -- | $236,127 | $58,000 | $178,127 |
Property History
| Date | Event | Price | Change | Sq Ft Price |
|---|---|---|---|---|
| 07/10/2025 07/10/25 | For Sale | $550,000 | -- | $215 / Sq Ft |
Purchase History
| Date | Type | Sale Price | Title Company |
|---|---|---|---|
| Deed | -- | None Listed On Document | |
| Warranty Deed | $277,000 | Attorney | |
| Warranty Deed | $250,000 | None Available | |
| Warranty Deed | $236,000 | None Available | |
| Warranty Deed | $208,000 | -- |
Mortgage History
| Date | Status | Loan Amount | Loan Type |
|---|---|---|---|
| Previous Owner | $110,000 | New Conventional | |
| Previous Owner | $245,471 | FHA | |
| Previous Owner | $214,000 | New Conventional | |
| Previous Owner | $76,100 | Stand Alone Second | |
| Previous Owner | $166,400 | Purchase Money Mortgage | |
| Previous Owner | $73,100 | Credit Line Revolving | |
| Previous Owner | $50,000 | Credit Line Revolving | |
| Previous Owner | $122,000 | Unknown | |
| Previous Owner | $85,000 | Credit Line Revolving |
Similar Homes in the area
Source: Doorify MLS
MLS Number: 10108251
APN: 0750.02-85-6568-000
- 4041 Brook Cross Dr
- 3900 Inkberry Ct
- 5009 Holly Brook #47a Dr
- 4020 Gumleaf Dr
- 2908 Satori Way
- 229 Shillings Chase Dr
- 117 Drakewood Place
- 108 Bally Shannon Way
- 109 Highland Mist Cir
- 1005 Augustine Trail
- 4329 Hawksong Place
- 210 Shillings Chase Dr
- 2217 Red Admiral Ct
- 2213 Red Admiral Ct
- 2205 Red Admiral Ct
- 2216 Red Admiral Ct
- 2212 Red Admiral Ct
- 7601 Percussion Dr
- 7589 Percussion Dr
- 7588 Percussion Dr
- 232 Butterbiggins Ln
- 221 Butterbiggins Ln
- 217 Butterbiggins Ln
- McChesney Hill Loop
- 237 Grenoch Valley Ln
- 8936 Turner Dr
- 2600 Harvest Creek Place
- 204 Sonoma Valley Dr
- 4046 Reunion Creek Pkwy
- 4037 Reunion Creek Pkwy
- 207 S Carroll St
- 125 Fairford Dr
- 8804 Holly Springs Rd
- 748 Wickham Ridge Rd
- 760 Wickham Ridge Rd
- 416 Commons Dr
- 105 Danesway Dr
- 2000 Trellis Pointe Dr
- 307 Savannah Ridge Rd
- 108 W Savannah Ridge Rd
