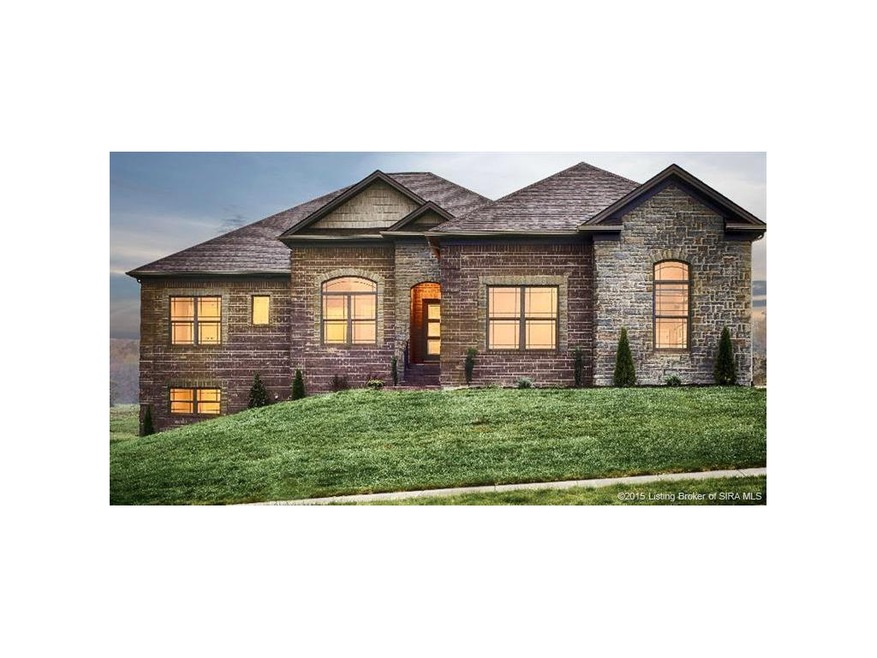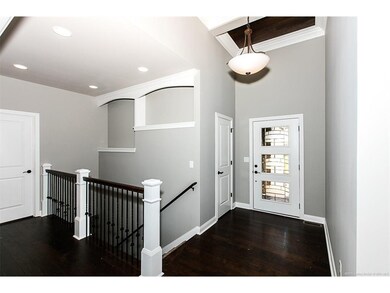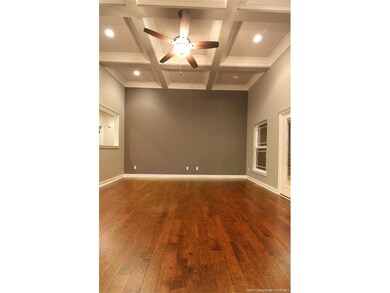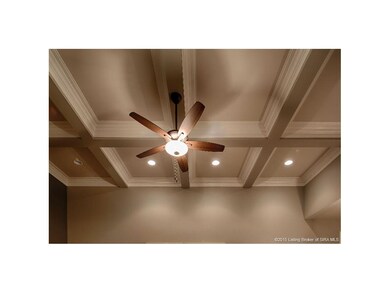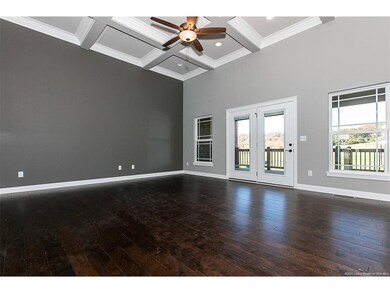
4032 Glenwood Way Sellersburg, IN 47172
Floyds Knobs NeighborhoodHighlights
- Newly Remodeled
- Open Floorplan
- Covered patio or porch
- Grant Line School Rated A
- Cathedral Ceiling
- Formal Dining Room
About This Home
As of April 2023Popular Katelyn floor plan w/over 3600 fin sq ft! Craftsman trim throughout, amazing 12' coffered ceilings in the massive living room that leads on the COVERED DECK. Foyer and dining room have dark wood inlay in the ceiling. 2 tone cabinets in the kitchen, custom hood, tons of counter space. BUTLERS PANTRY right off the kitchen. Huge ceilings in 2nd bedroom. JACK-N-JILL bath. Gorgeous coffered ceiling in the master w/ his & hers closets. Walk-in shower w/ GLASS TILE BASKET WEAVE accent. Very open walk out basement w/ HUGE KITCHENETTE w/window pass to the gorgeous patio w/fire pit. 4th bed w/walk-in closet. Utility garage for extra storage. 3 car garage w/ MAN DOOR! RWC warranty. Builder is licensed agent and related to the agent. Builder to give a $2000 refrigerator allowance. Sq ft & rm sz approx.
Last Agent to Sell the Property
Schuler Bauer Real Estate Services ERA Powered (N License #RB14045343 Listed on: 07/10/2015

Last Buyer's Agent
Schuler Bauer Real Estate Services ERA Powered (N License #RB14045343 Listed on: 07/10/2015

Home Details
Home Type
- Single Family
Est. Annual Taxes
- $4,488
Year Built
- Built in 2015 | Newly Remodeled
Lot Details
- 0.35 Acre Lot
- Landscaped
HOA Fees
- $17 Monthly HOA Fees
Parking
- 3 Car Attached Garage
- Side Facing Garage
- Garage Door Opener
Home Design
- Poured Concrete
- Frame Construction
Interior Spaces
- 3,682 Sq Ft Home
- 1-Story Property
- Open Floorplan
- Wet Bar
- Cathedral Ceiling
- Ceiling Fan
- Thermal Windows
- Formal Dining Room
- Finished Basement
- Walk-Out Basement
Kitchen
- Eat-In Kitchen
- Breakfast Bar
- Oven or Range
- Microwave
- Dishwasher
- Disposal
Bedrooms and Bathrooms
- 4 Bedrooms
- Walk-In Closet
- 3 Full Bathrooms
Outdoor Features
- Covered patio or porch
Utilities
- Forced Air Heating and Cooling System
- Electric Water Heater
Listing and Financial Details
- Home warranty included in the sale of the property
- Assessor Parcel Number 220502600031036007
Ownership History
Purchase Details
Home Financials for this Owner
Home Financials are based on the most recent Mortgage that was taken out on this home.Purchase Details
Purchase Details
Home Financials for this Owner
Home Financials are based on the most recent Mortgage that was taken out on this home.Purchase Details
Home Financials for this Owner
Home Financials are based on the most recent Mortgage that was taken out on this home.Purchase Details
Home Financials for this Owner
Home Financials are based on the most recent Mortgage that was taken out on this home.Similar Homes in Sellersburg, IN
Home Values in the Area
Average Home Value in this Area
Purchase History
| Date | Type | Sale Price | Title Company |
|---|---|---|---|
| Warranty Deed | $550,000 | None Listed On Document | |
| Interfamily Deed Transfer | -- | Momentum Title | |
| Warranty Deed | -- | None Available | |
| Warranty Deed | -- | -- | |
| Warranty Deed | -- | Kemp Title Agency Llc | |
| Warranty Deed | -- | -- |
Mortgage History
| Date | Status | Loan Amount | Loan Type |
|---|---|---|---|
| Open | $400,000 | New Conventional | |
| Previous Owner | $336,000 | New Conventional | |
| Previous Owner | $75,000 | New Conventional | |
| Previous Owner | $308,000 | New Conventional |
Property History
| Date | Event | Price | Change | Sq Ft Price |
|---|---|---|---|---|
| 04/10/2023 04/10/23 | Sold | $550,000 | +1.9% | $149 / Sq Ft |
| 03/07/2023 03/07/23 | Pending | -- | -- | -- |
| 03/02/2023 03/02/23 | For Sale | $539,900 | +28.5% | $147 / Sq Ft |
| 02/21/2019 02/21/19 | Sold | $420,000 | -1.2% | $114 / Sq Ft |
| 01/12/2019 01/12/19 | Pending | -- | -- | -- |
| 01/10/2019 01/10/19 | For Sale | $425,000 | +12.7% | $115 / Sq Ft |
| 05/31/2016 05/31/16 | Sold | $377,000 | -2.1% | $102 / Sq Ft |
| 05/10/2016 05/10/16 | Pending | -- | -- | -- |
| 07/10/2015 07/10/15 | For Sale | $385,000 | -- | $105 / Sq Ft |
Tax History Compared to Growth
Tax History
| Year | Tax Paid | Tax Assessment Tax Assessment Total Assessment is a certain percentage of the fair market value that is determined by local assessors to be the total taxable value of land and additions on the property. | Land | Improvement |
|---|---|---|---|---|
| 2024 | $4,488 | $537,200 | $66,500 | $470,700 |
| 2023 | $4,488 | $527,200 | $66,500 | $460,700 |
| 2022 | $4,151 | $475,800 | $66,500 | $409,300 |
| 2021 | $3,279 | $387,100 | $66,500 | $320,600 |
| 2020 | $3,209 | $387,100 | $66,500 | $320,600 |
| 2019 | $3,156 | $376,900 | $66,500 | $310,400 |
| 2018 | $3,018 | $373,500 | $66,500 | $307,000 |
| 2017 | $5,519 | $334,300 | $66,500 | $267,800 |
| 2016 | $4,449 | $290,600 | $23,100 | $267,500 |
Agents Affiliated with this Home
-
Troy Stiller

Seller's Agent in 2023
Troy Stiller
Schuler Bauer Real Estate Services ERA Powered (N
(812) 987-6574
42 in this area
714 Total Sales
-
Keith Rager

Seller Co-Listing Agent in 2023
Keith Rager
Schuler Bauer Real Estate Services ERA Powered (N
(812) 786-9281
8 in this area
203 Total Sales
-
Robert Gaines

Buyer's Agent in 2023
Robert Gaines
Keller Williams Realty Consultants
(812) 206-9716
18 in this area
443 Total Sales
-
Amanda Braden

Seller's Agent in 2019
Amanda Braden
Schuler Bauer Real Estate Services ERA Powered (N
(502) 376-9856
14 in this area
231 Total Sales
Map
Source: Southern Indiana REALTORS® Association
MLS Number: 201504878
APN: 22-05-02-600-031.036-007
- 4013 Glenwood Way
- 7013 Equine Ave
- 5046 Cooks Creek Ln
- 2239 Morning Glory Dr
- 13960 Deer Run Trace Unit LOT 428
- 13961 Deer Run Trace Unit LOT 401
- 958 Baumann Dr S
- 4474- LOT 724 Venice Way
- 8005-LOT 174 Palermo Trail
- 8007- LOT 173 Palermo Trail
- 4225 Treesdale Dr
- 0 Skyline Ct Unit 2024012189
- 2600 Tanner Dr
- 11407 Valley Forge Ct
- 10828 Elk Run Trail
- 9107 Falcon Ridge
- 1715 Ballou Rd
- 2112 Sterling Oaks Dr
- 1807 Sterling Oaks Dr
- 11544 Independence Way
