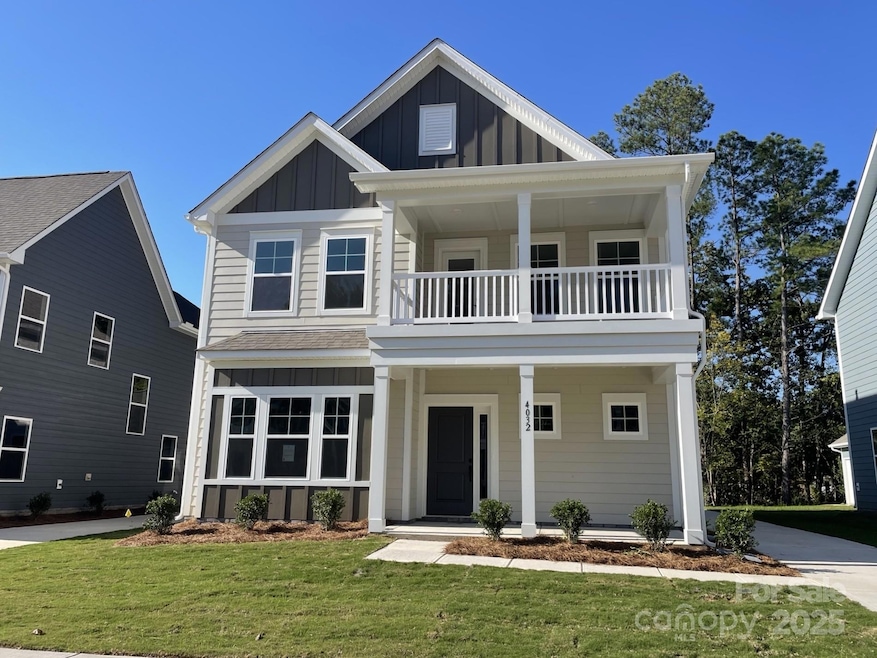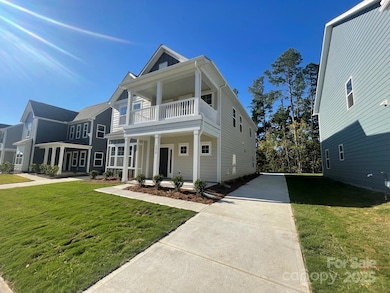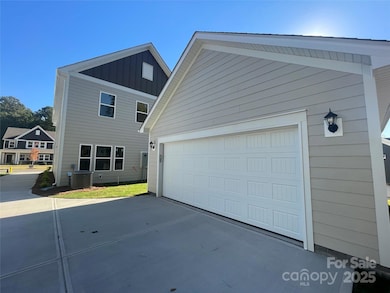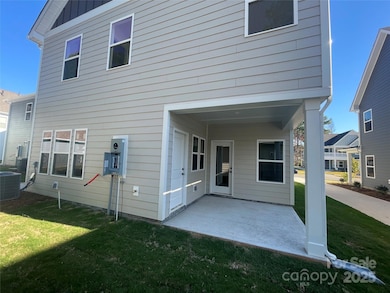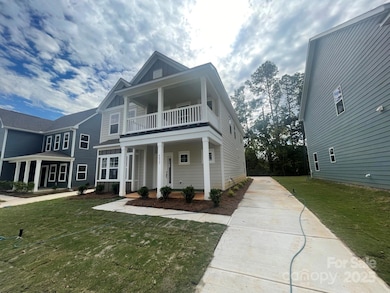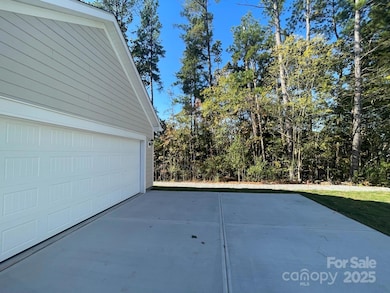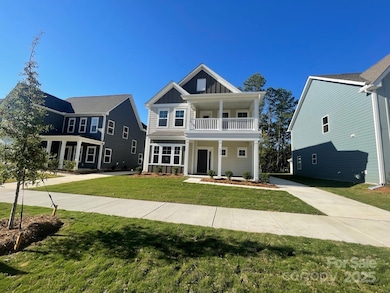4032 Grommet Ct Matthews, NC 28105
Marshbrooke NeighborhoodEstimated payment $3,443/month
Highlights
- Under Construction
- Breakfast Area or Nook
- 2 Car Detached Garage
- Mud Room
- Walk-In Pantry
- Laundry Room
About This Home
This beautifully crafted new construction home offers 3 bedrooms, 2.5 baths, and a flexible floorplan designed for today’s lifestyle. The main level features an open-concept living area, convenient 1/2 bath, mudroom, large breakfast area, large kitchen with a wall oven, gas cooktop, walk-in pantry, and an oversized flex room. You will find 9' ceilings on the first floor making this home even more open! LVP thruout the first floor and on the stairs. Upstairs, you’ll find a spacious primary suite, two additional bedrooms, two full bathrooms, a large laundry room, and a loft ideal for a second living area or playroom. The home has a two story covered front porch and a covered back patio. The second floor porch is complete with TREX decking making this home low maintenance! The rear, 2 car, detached garage backs to trees and the walking trail. Stylish finishes and thoughtful design make this home a standout! ASK ME ABOUT OUR INCENTIVES!
Listing Agent
Dream Finders Realty, LLC. Brokerage Email: carrie.henderson@dreamfindershomes.com License #256832 Listed on: 09/25/2025
Open House Schedule
-
Saturday, November 15, 20252:00 to 4:00 pm11/15/2025 2:00:00 PM +00:0011/15/2025 4:00:00 PM +00:00Add to Calendar
-
Sunday, November 16, 20252:00 to 4:00 pm11/16/2025 2:00:00 PM +00:0011/16/2025 4:00:00 PM +00:00Add to Calendar
Home Details
Home Type
- Single Family
Year Built
- Built in 2025 | Under Construction
Lot Details
- Property is zoned R3
Parking
- 2 Car Detached Garage
- Driveway
Home Design
- Home is estimated to be completed on 11/28/25
- Slab Foundation
- Hardboard
Interior Spaces
- 2-Story Property
- Mud Room
Kitchen
- Breakfast Area or Nook
- Walk-In Pantry
- Built-In Self-Cleaning Oven
- Gas Cooktop
- Microwave
- Plumbed For Ice Maker
- Dishwasher
- Disposal
Bedrooms and Bathrooms
- 3 Bedrooms
Laundry
- Laundry Room
- Laundry on upper level
- Washer and Electric Dryer Hookup
Schools
- Crown Point Elementary School
- Mint Hill Middle School
- Butler High School
Utilities
- Forced Air Heating System
- Heat Pump System
- Heating System Uses Natural Gas
- Tankless Water Heater
Community Details
- Property has a Home Owners Association
- Built by Dream Finders Homes
- Arbor Village Subdivision, Amberlea Floorplan
Listing and Financial Details
- Assessor Parcel Number 19306224
Map
Home Values in the Area
Average Home Value in this Area
Tax History
| Year | Tax Paid | Tax Assessment Tax Assessment Total Assessment is a certain percentage of the fair market value that is determined by local assessors to be the total taxable value of land and additions on the property. | Land | Improvement |
|---|---|---|---|---|
| 2025 | -- | $85,000 | $85,000 | -- |
Property History
| Date | Event | Price | List to Sale | Price per Sq Ft |
|---|---|---|---|---|
| 11/01/2025 11/01/25 | For Sale | $549,990 | -- | $228 / Sq Ft |
Source: Canopy MLS (Canopy Realtor® Association)
MLS Number: 4306586
- 4044 Grommet Ct
- 4040 Grommet Ct
- 4036 Grommet Ct
- 4045 Grommet Ct
- 4037 Grommet Ct
- 4029 Grommet Ct
- 4013 Grommet Ct
- Hudson Plan at Arbor Village
- Red Oak Plan at Arbor Village
- Kiawah Plan at Arbor Village
- Amberlea Plan at Arbor Village
- 3329 Fortis Ln
- 4028 Grommet Ct
- 4020 Grommet Ct
- 3807 Broomstraw Ct
- 10106 Ashley Farm Dr
- 8901 Clifton Meadow Dr
- 3657 Melrose Cottage Dr
- 8702 Wood Sorrel Ct
- 1109 Masefield Ave
- 4025 Grommet Ct
- 5043 Deisy May Ln
- 9608 Harness Ln
- 5060 Deisy May Ln
- 3604 Cedar Bark Dr
- 3226 Twin Falls Ln
- 3201 Gulfstream Ct
- 3238 Longspur Dr
- 8702 Wood Sorrel Ct
- 8914 Clifton Meadow Dr
- 1109 Masefield Ave
- 9858 Treeside Ln
- 4282 Melrose Club Dr
- 5179 Mintworth Commons Dr
- 2852 Summergrove Ct
- 4322 Wills Way
- 8204 Mintworth Links Ln
- 3046 Summerfield Ridge Ln
- 4405 Candalon Way
- 4440 Hounds Run Dr
