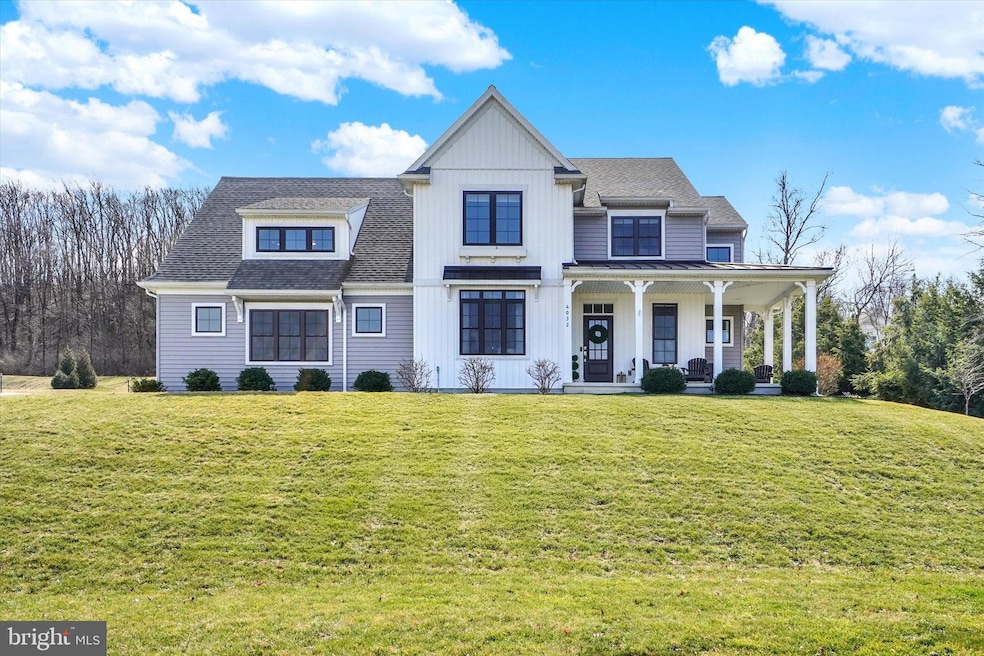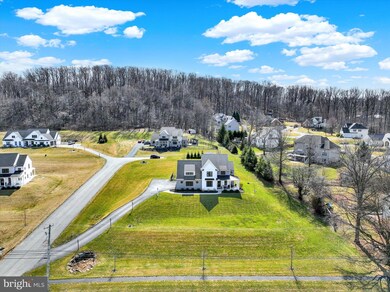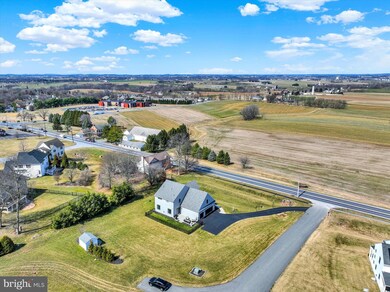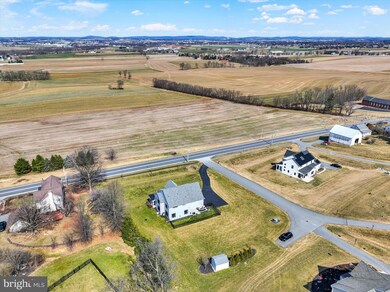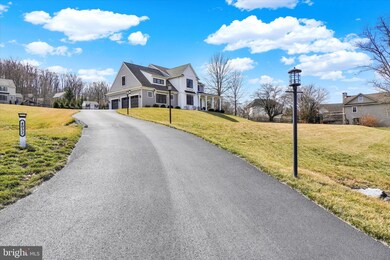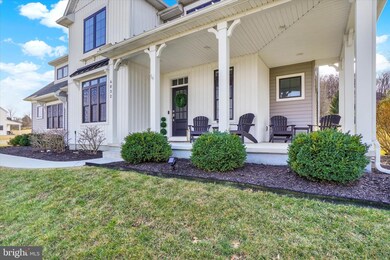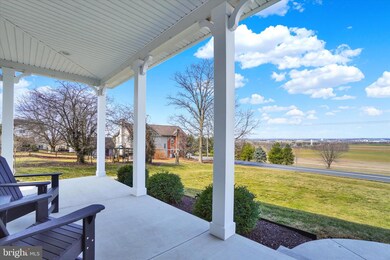4032 Marietta Ave Columbia, PA 17512
Estimated payment $5,477/month
Highlights
- Panoramic View
- 1.09 Acre Lot
- Cathedral Ceiling
- Farmdale Elementary School Rated A-
- Colonial Architecture
- Space For Rooms
About This Home
Perched on a scenic 1+ acre lot, and located in top-notch Hempfield School District, this custom-built OFFER (S) RECEIVED DEADLINE FOR ALL OFFES TO BE TO LISTING AGENT BY 11AM 3/20/25 PRESENTING NOON 4200+ sq ft home beautifully blends farmhouse charm with sophisticated designer finishes. A welcoming wrap-around front porch invites you to relax and take in the breathtaking, panoramic views of rolling Lancaster County farmland stretching as far as the eye can see. Designed with both elegance and comfort in mind, the home showcases gracious living areas, 9' ceilings, and windows that flood the interior with natural light. The gourmet kitchen boasts high-end appliances, custom cabinetry, a generous island and dining area ideal for family meals or grand entertaining. Just off the kitchen is a mudroom featuring locker-style cabinetry for keeping coats, shoes, and bags neatly organized. This smart combination of space ensures a seamless transition from the outdoors to the heart of the home. There is also a walk-in pantry for stocking dry goods, small appliances, and all your kitchen essentials. The inviting family room offers a sophisticated atmosphere featuring window walls and a coffered ceiling. A cozy fireplace serves as the room's focal point, framed by custom cabinetry that provide both style and practical storage. A sliding door opens directly to the patio area and fenced backyard, creating a seamless indoor-outdoor flow. The primary suite serves as a private retreat, complete with a cathedral ceiling, ceiling fan, and a luxurious ensuite bathroom showcasing a beautiful walk-in tile shower, with dual shower heads, bench seat, glass wall/door, and an oversized soaking tub. There is also an expansive walk-in closet. Additional bedrooms offer flexibility, two of them have walk-in closets. A second-floor laundry room makes laundry day a breeze. No more hauling wash up and down the stairs...everything is right where you need it. The mostly finished lower level is designed for relaxation and entertainment, featuring a spacious game/family room with yet a 2nd coffered ceiling. A wet bar provides a great spot to setup for hosting gatherings, while the full bath offers added convenience for guests. This versatile space is ideal for game night, movie marathons, or simple everyday living. As comfortable and inviting as the interior is, the outside offers just as much warmth and relaxation. Whether you're sipping your morning coffee on the wrap-around porch or enjoying an evening beverage of choice on the rear patio, you are sure to find the perfect spot to unwind and take in the beautiful surroundings. The property's yard provides endless possibilities for gardening, outdoor entertaining, or playing. Every detail of this exquisite home has been thoughtfully crafted to provide a lifestyle of comfort, beauty, and serenity. What are you waiting for!?! AGENTS - Please read Agent Remarks.
Last Listed By
Berkshire Hathaway HomeServices Homesale Realty License #RS173754L Listed on: 03/14/2025

Home Details
Home Type
- Single Family
Est. Annual Taxes
- $10,956
Year Built
- Built in 2018
Lot Details
- 1.09 Acre Lot
- Rural Setting
- Aluminum or Metal Fence
- Landscaped
- No Through Street
- Level Lot
- Irregular Lot
- Back Yard Fenced, Front and Side Yard
- Property is in excellent condition
- Zoning described as R1
Parking
- 2 Car Direct Access Garage
- 6 Driveway Spaces
- Oversized Parking
- Parking Storage or Cabinetry
- Side Facing Garage
- Garage Door Opener
Property Views
- Panoramic
- Scenic Vista
Home Design
- Colonial Architecture
- Farmhouse Style Home
- Poured Concrete
- Frame Construction
- Shingle Roof
- Architectural Shingle Roof
- Asphalt Roof
- Metal Roof
- Vinyl Siding
- Passive Radon Mitigation
- Concrete Perimeter Foundation
- Stick Built Home
- Dryvit Stucco
Interior Spaces
- Property has 2 Levels
- Wet Bar
- Built-In Features
- Crown Molding
- Cathedral Ceiling
- Ceiling Fan
- Recessed Lighting
- Fireplace Mantel
- Gas Fireplace
- Double Pane Windows
- ENERGY STAR Qualified Windows with Low Emissivity
- Vinyl Clad Windows
- Insulated Windows
- Double Hung Windows
- Transom Windows
- Window Screens
- Sliding Doors
- Insulated Doors
- Mud Room
- Entrance Foyer
- Family Room Off Kitchen
- Combination Kitchen and Dining Room
- Den
- Game Room
- Utility Room
Kitchen
- Built-In Oven
- Cooktop with Range Hood
- Built-In Microwave
- Dishwasher
- Stainless Steel Appliances
- Kitchen Island
- Upgraded Countertops
- Disposal
Flooring
- Partially Carpeted
- Laminate
- Concrete
- Luxury Vinyl Plank Tile
Bedrooms and Bathrooms
- 4 Bedrooms
- En-Suite Primary Bedroom
- En-Suite Bathroom
- Walk-In Closet
- Soaking Tub
- Bathtub with Shower
- Walk-in Shower
Laundry
- Laundry Room
- Laundry on upper level
Partially Finished Basement
- Interior and Exterior Basement Entry
- Sump Pump
- Space For Rooms
Home Security
- Carbon Monoxide Detectors
- Fire and Smoke Detector
Accessible Home Design
- Doors swing in
- More Than Two Accessible Exits
Outdoor Features
- Patio
- Exterior Lighting
- Shed
- Outbuilding
- Wrap Around Porch
Schools
- Farmdale Elementary School
- Landisville Middle School
- Hempfield Senior High School
Utilities
- Zoned Heating and Cooling
- Back Up Electric Heat Pump System
- Programmable Thermostat
- 200+ Amp Service
- Tankless Water Heater
- Propane Water Heater
- Cable TV Available
Community Details
- No Home Owners Association
- Built by Ironstone Homes
- Hempfield Subdivision
Listing and Financial Details
- Assessor Parcel Number 300-11530-0-0000
Map
Home Values in the Area
Average Home Value in this Area
Tax History
| Year | Tax Paid | Tax Assessment Tax Assessment Total Assessment is a certain percentage of the fair market value that is determined by local assessors to be the total taxable value of land and additions on the property. | Land | Improvement |
|---|---|---|---|---|
| 2024 | $10,664 | $472,900 | $69,000 | $403,900 |
| 2023 | $10,460 | $472,900 | $69,000 | $403,900 |
| 2022 | $10,184 | $472,900 | $69,000 | $403,900 |
| 2021 | $9,982 | $472,900 | $69,000 | $403,900 |
| 2020 | $9,982 | $472,900 | $69,000 | $403,900 |
| 2019 | $1,294 | $62,300 | $62,300 | $0 |
Property History
| Date | Event | Price | Change | Sq Ft Price |
|---|---|---|---|---|
| 03/21/2025 03/21/25 | Price Changed | $860,000 | +5.0% | $217 / Sq Ft |
| 03/20/2025 03/20/25 | Pending | -- | -- | -- |
| 03/14/2025 03/14/25 | For Sale | $819,000 | -- | $206 / Sq Ft |
Purchase History
| Date | Type | Sale Price | Title Company |
|---|---|---|---|
| Deed | $140,000 | None Available |
Mortgage History
| Date | Status | Loan Amount | Loan Type |
|---|---|---|---|
| Open | $477,000 | New Conventional | |
| Closed | $477,850 | Construction |
Source: Bright MLS
MLS Number: PALA2064896
APN: 300-11530-0-0000
- 820 Penny Ln
- 125 Erica Ln
- 128 Erica Ln
- 131 Erica Ln
- 133 Erica Ln
- 137 Erica Ln
- 802 Prospect Rd
- 4220 Fairview Rd
- 650 Charelle Dr
- 139 Erica Ln
- 4414 Chinchilla Ave
- 4133 Forrest Rd
- 4498 Chinchilla Ave
- 4487 Chinchilla Ave
- 419 LOT # 7 Hempfield Hill Rd
- 421 Hempfield Hill Rd
- 427 Hempfield Hill Rd
- 415 Hempfield Hill Rd
- 415 LOT # 1 Hempfield Hill Rd
- 4316 Heather Ln Unit 1
