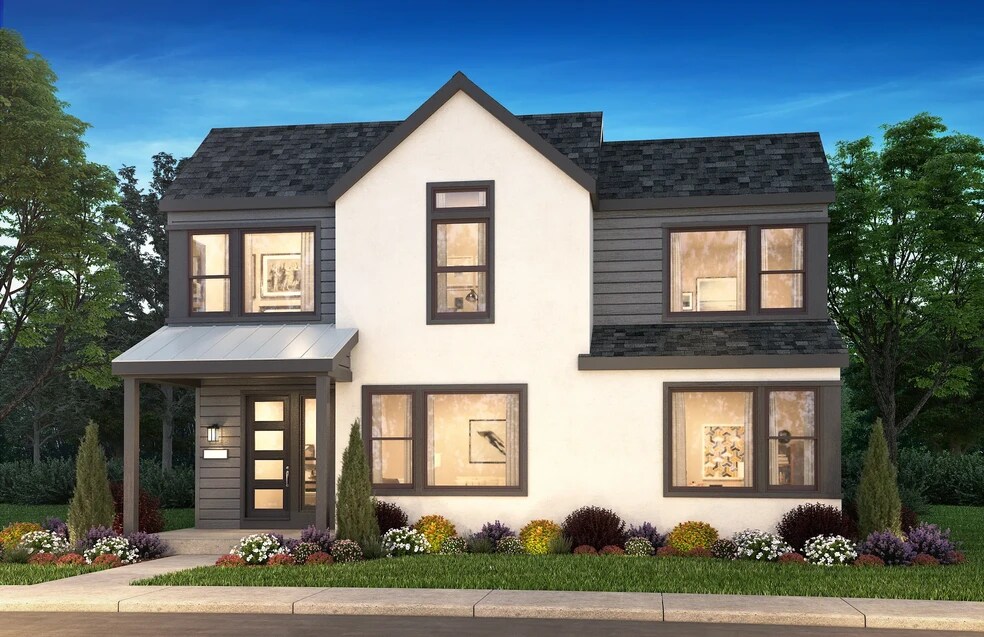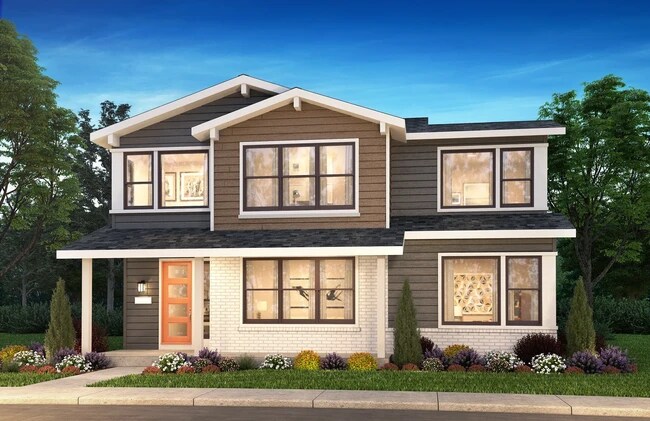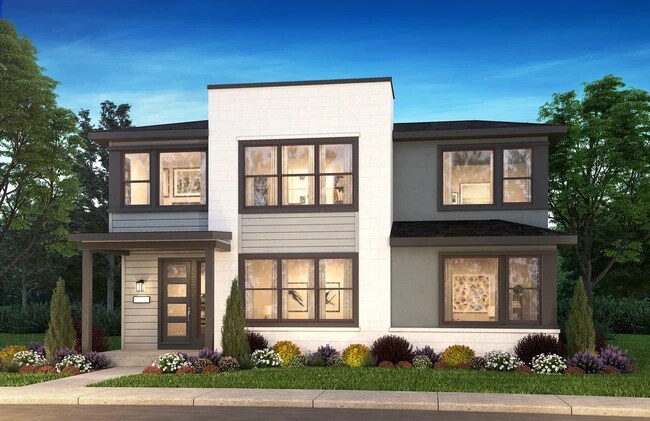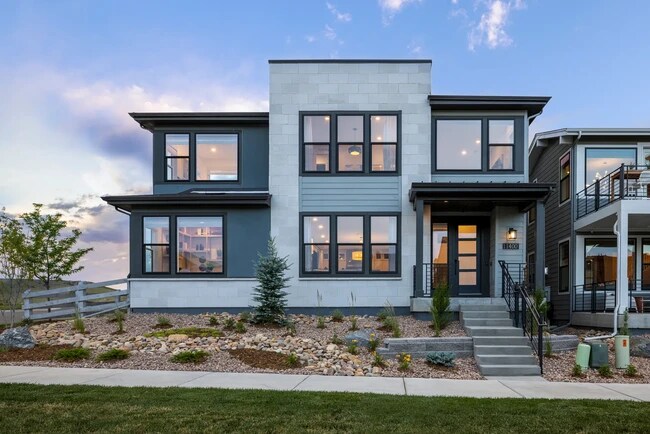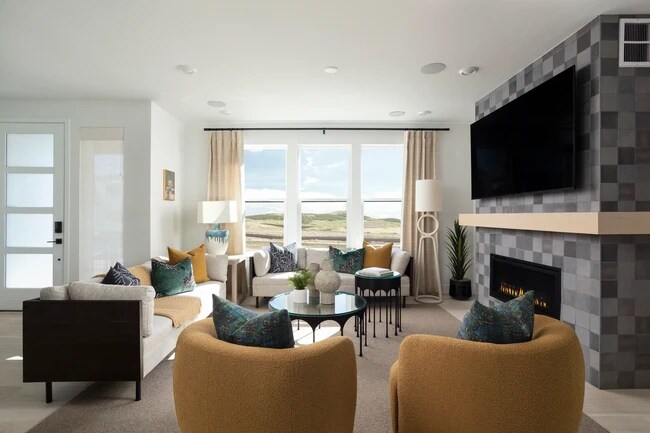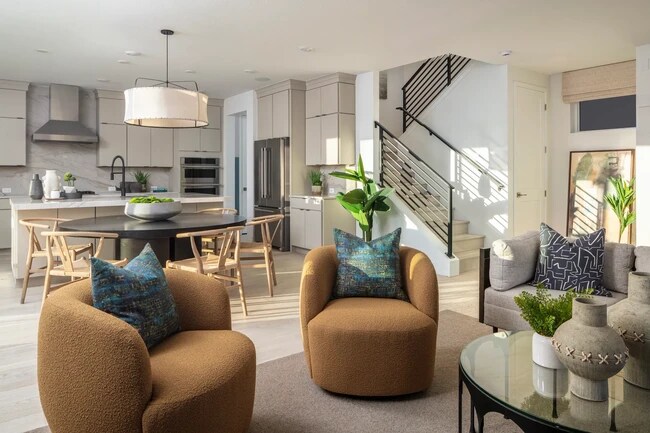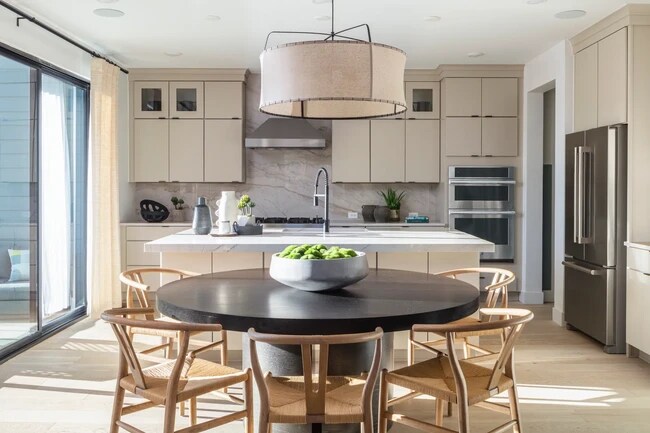
Verified badge confirms data from builder
Lone Tree, CO 80124
Estimated payment starting at $4,983/month
Total Views
14,296
3 - 5
Beds
2.5
Baths
2,347+
Sq Ft
$323+
Price per Sq Ft
Highlights
- Fitness Center
- New Construction
- Loft
- Eagle Ridge Elementary School Rated A-
- Clubhouse
- Community Pool
About This Floor Plan
2-Story Home Design, Covered Front Entry Porch, Owner's Entry with Closet, 2-Bay Garage with Storage, Outdoor Courtyard, Main Floor Office, Optional Bedroom 4 with Full Bath, Living Room with Optional Fireplace, Kitchen with Island and Pantry, Dining Area, Second Floor Loft + Laundry, Primary Bedroom with Large Walk-in Closet, Optional Accessory Dwelling Unit (ADU), Optional Bonus Room, Optional 1-Bay Garage
Sales Office
Hours
| Monday |
1:00 PM - 5:00 PM
|
| Tuesday - Saturday |
10:00 AM - 5:00 PM
|
| Sunday |
11:00 AM - 5:00 PM
|
Sales Team
Online Sales Team
Office Address
11412 Vibrato Ln
Lone Tree, CO 80134
Home Details
Home Type
- Single Family
HOA Fees
- $240 Monthly HOA Fees
Parking
- 2 Car Attached Garage
- Rear-Facing Garage
Home Design
- New Construction
Interior Spaces
- 2-Story Property
- Fireplace
- Smart Doorbell
- Living Room
- Dining Area
- Home Office
- Loft
- Smart Thermostat
- Kitchen Island
- Laundry Room
Bedrooms and Bathrooms
- 3 Bedrooms
- Walk-In Closet
Outdoor Features
- Courtyard
- Covered Patio or Porch
Community Details
Amenities
- Clubhouse
- Bike Room
Recreation
- Fitness Center
- Community Pool
- Hiking Trails
- Trails
Map
Move In Ready Homes with this Plan
Other Plans in Lyric at Ridgegate - Storytellers at Lyric
About the Builder
An award-winning and highly-regarded builder of residential communities in the United States, Shea Homes builds much more than houses—they create homes, neighborhoods, and communities. From condominiums and townhomes to luxury estates, Shea Homes offers imaginatively designed, superbly crafted new homes for every budget, every lifestyle, every dream. Shea offers communities and homes that will fit every stage of life.
Nearby Homes
- Lyric at Ridgegate - Storytellers at Lyric
- Lyric at Ridgegate - Fusion
- Lyric at Ridgegate - Legends at Lyric
- Lyric at Ridgegate - Lyric at RidgeGate
- Lyric at Ridgegate - Tribute at Lyric
- Lyric at Ridgegate - Autograph at Lyric
- 10877 Lyric
- Lyric at Ridgegate - Townhomes
- 10884 Lyric St
- The Summit at Meridian
- Newlin Crossing - The Pioneer Collection
- Newlin Crossing - The Monarch Collection
- Alder Creek - Paired Homes
- 0 Dogwood Ave
- Ascent at Inverness
- Alder Creek - Floret Collection
- Tanterra
- The Canyons - Reserve
- The Canyons - Luxe
- The Canyons - Portrait
