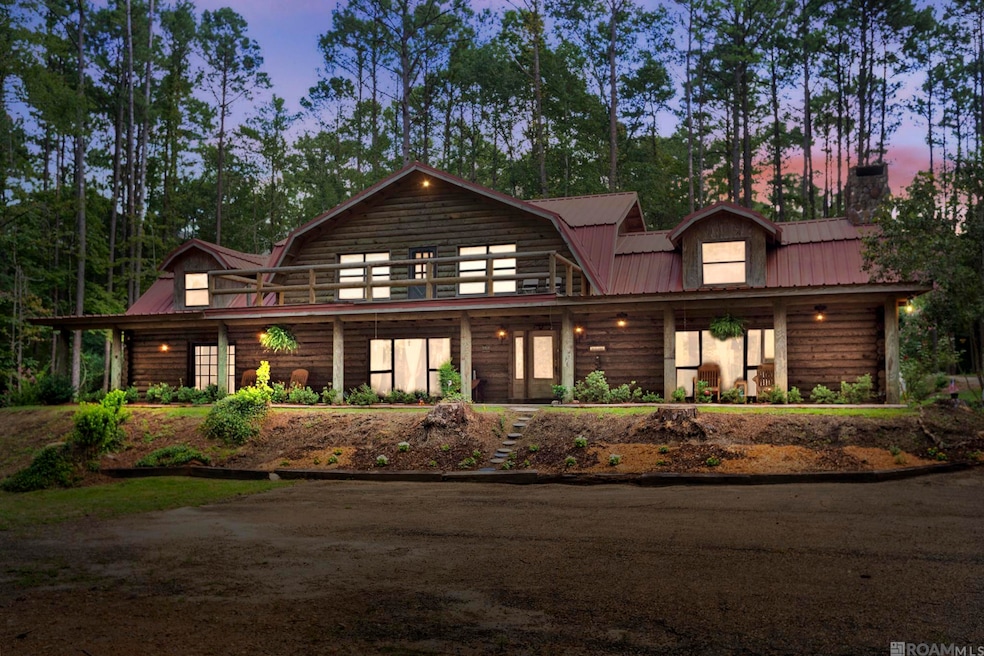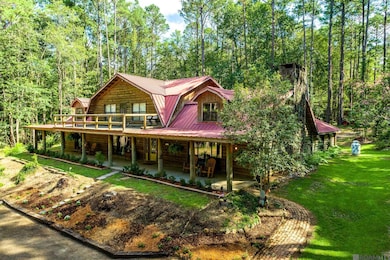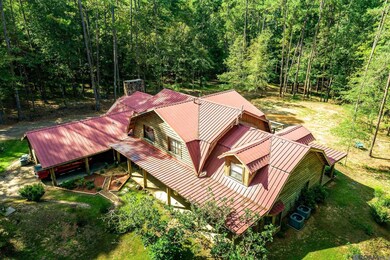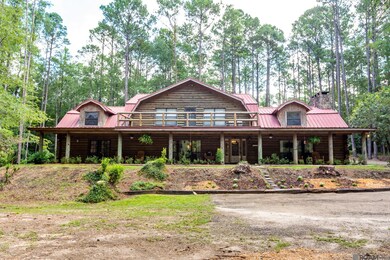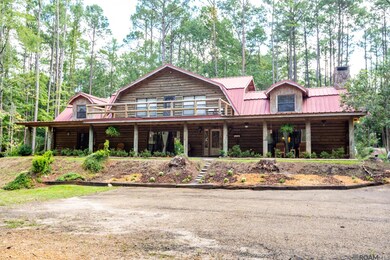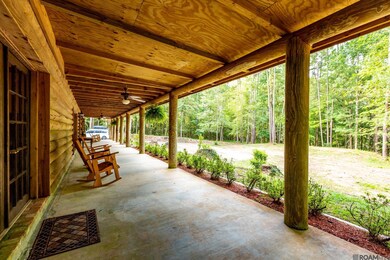4032 Mississippi 48 McComb, MS 39648
Estimated payment $4,676/month
Highlights
- 51 Acre Lot
- Wood Flooring
- Double Oven
- Cathedral Ceiling
- Log Cabin
- 3-minute walk to Percy E Quin State Park
About This Home
Private, secluded, and tranquil all describe this large, immaculate cabin home surrounded by 51 acres of mature timber. Located less than 90 minutes from Baton Rouge and New Orleans and less than 3 miles from Pike County’s regional airport! Offering 4 bedrooms and 3.5 baths in over 4000 square feet of rustic beauty, this amazing home has room to spare. You will love the solid pine floors, log walls, towering cathedral ceiling in the family room, stone fireplace, convenient half bath, and a recently upgraded kitchen. The primary suite is impressive from its towering ceiling to the palatial bath with shower and soaking tub. Need more room? No problem; just head upstairs where you will find 3 more bedrooms, 2 more baths and a large outside observation deck! Outside this amazing cabin there is even more to love. From the gated entrance with half mile drive through the towering pines to the huge front and back porches, you will be immersed in the beauty and tranquility of park-like nature. The 51 acres offers an abundance of wildlife, complete privacy, and money in the bank with an impressive stand of marketable timber. Location is important and you will not find one better. This top-shelf opportunity lies just across the road from the entrance to Percy Quin State Park, which offers unlimited recreational opportunities, while only being a mile west of I-55 at exit 13. Call today for more information on this rare opportunity!
Listing Agent
Keller Williams Realty Red Stick Partners License #0995687178 Listed on: 12/05/2024

Home Details
Home Type
- Single Family
Year Built
- Built in 1995
Lot Details
- 51 Acre Lot
- Landscaped with Trees
Home Design
- Log Cabin
- Slab Foundation
- Wood Siding
Interior Spaces
- 4,235 Sq Ft Home
- 2-Story Property
- Cathedral Ceiling
- Ceiling Fan
- Wood Burning Fireplace
- Wood Flooring
- Laundry Room
Kitchen
- Eat-In Kitchen
- Double Oven
- Electric Cooktop
- Microwave
- Dishwasher
- Stainless Steel Appliances
Bedrooms and Bathrooms
- 4 Bedrooms
- En-Suite Bathroom
- Walk-In Closet
- Soaking Tub
- Separate Shower
Home Security
- Home Security System
- Fire and Smoke Detector
Parking
- 2 Parking Spaces
- Carport
Outdoor Features
- Balcony
- Porch
Utilities
- Multiple cooling system units
- Heating System Uses Gas
- Gas Water Heater
- Septic Tank
Community Details
- Rural Tract Subdivision
Map
Home Values in the Area
Average Home Value in this Area
Property History
| Date | Event | Price | List to Sale | Price per Sq Ft |
|---|---|---|---|---|
| 03/24/2025 03/24/25 | Price Changed | $750,000 | -14.3% | $177 / Sq Ft |
| 12/05/2024 12/05/24 | For Sale | $875,000 | -- | $207 / Sq Ft |
Source: Greater Baton Rouge Association of REALTORS®
MLS Number: 2024022140
- 4032 Highway 48 W
- 0 Park Place Unit 4125324
- 4197 Highway 48 W
- 1001 Pinehurst Place
- 1075 Hawthorne Dr
- 1066 Benton Ln
- 1123 Hawthorne Dr
- 1009 Bell Haven Rd
- 1020 Lexington Ln
- 1184 Hawthorne Dr
- 1160 Old Liberty Rd
- 000 I-55 Hwy
- 1079 New Home Rd
- 2039 Mississippi 48
- 2052 Mississippi 48
- 0 Quinlivan Rd
- 4149 Hwy 24 W
- ... Biltmore Dr
- 3092 Mccomb Crossing
- 3092 Airport Fernwood Rd
- 1328 Parklane Rd
- 1300 14th St
- 2083 Martin Rd
- 518 Virginia Ave
- 207 Jackson Ave Unit A
- 420 Howe St
- 840 Marion Ave
- 312 N Chestnut St
- 1013 Bassett Dr Unit C
- 305 S Laurel St
- 305 Lawrence St Unit F
- 2018 Stewart Ln
- 1061 Campground Rd
- 36339 Louisiana 38
- 77 Z C Rushing Rd
- 25070 Seville Ln
- 44452 Par Road 274
- 44454 Par Road 274
- 1304 Washington St Unit A
- 1041 Main St
