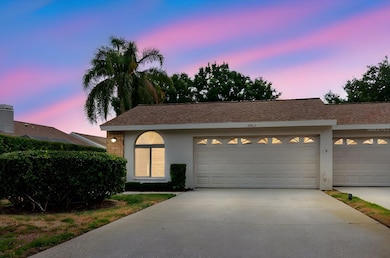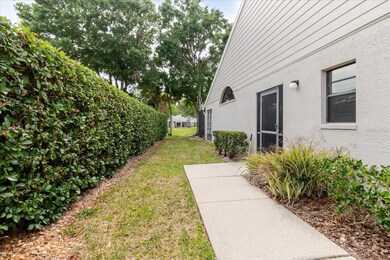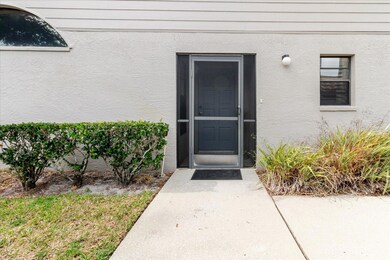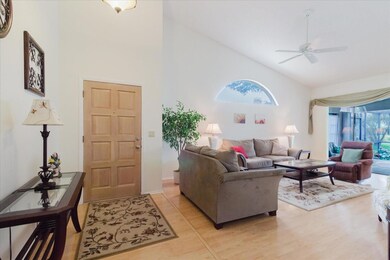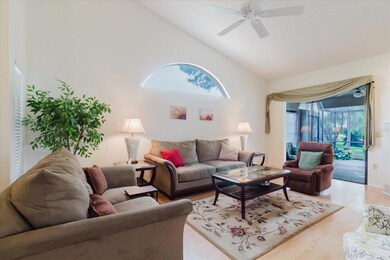
4032 Salem Square Ct Palm Harbor, FL 34685
Estimated payment $2,705/month
Highlights
- Home fronts a pond
- Gated Community
- Contemporary Architecture
- Cypress Woods Elementary School Rated A
- Pond View
- Main Floor Primary Bedroom
About This Home
Move-In Ready Villa with Stunning Pond Views in Salem Square! FREE 1 Year Home Warranty or Appraisal (when buyers use sellers preferred lender) Welcome to your Florida dream home! This beautifully maintained 2-bedroom, 2-bath with a large den/office villa offers maintenance free living. The home is packed with features designed for comfort and style. Enjoy serene pond views from your extended screened back patio, complete with stamped concrete and a convenient sink—perfect for outdoor entertaining. Enter the home through the screened front porch and inside, you’ll find laminate flooring throughout, high ceilings, and elegant plantation shutters. The eat-in kitchen boasts stainless steel appliances, a stylish backsplash, and abundant cabinetry for all your storage needs. A cozy fireplace anchors the spacious living room, with sliding doors leading to your outdoor oasis. Primary bedroom is spacious and bathroom has 2 sinks, separate shower with tub. Sliders in the primary bedroom lead to the screened patio with views of the pond. A sunny courtyard with lush plants offers natural light, creating a bright and cheerful atmosphere inside the home. Home highlights include New AC (2021), Water Heater (2020), Interior painted (2021), Water Softener (2019); Kitchen Cabinets Resurfaced (2018). This gated community offers a refreshing pool and a fantastic location just off Ridgemoor Drive in sought-after area of Palm Harbor. Close to shops, restaurants, medical offices and airport. Easy to show—schedule your tour today and start living the Florida lifestyle you've been dreaming of! (Furniture is negotiable)
Listing Agent
ALIGN RIGHT REALTY RIVERVIEW Brokerage Phone: 813-563-5995 License #3318884 Listed on: 05/10/2025

Open House Schedule
-
Sunday, November 23, 202511:00 am to 2:00 pm11/23/2025 11:00:00 AM +00:0011/23/2025 2:00:00 PM +00:00Add to Calendar
Home Details
Home Type
- Single Family
Est. Annual Taxes
- $2,384
Year Built
- Built in 1991
Lot Details
- 6,273 Sq Ft Lot
- Home fronts a pond
- East Facing Home
- Corner Lot
- Landscaped with Trees
- Property is zoned RPD-2.5_1.
HOA Fees
Parking
- 2 Car Attached Garage
- Driveway
Home Design
- Contemporary Architecture
- Villa
- Slab Foundation
- Shingle Roof
- Stucco
Interior Spaces
- 1,659 Sq Ft Home
- Ceiling Fan
- Wood Burning Fireplace
- Plantation Shutters
- Living Room with Fireplace
- Den
- Pond Views
Kitchen
- Eat-In Kitchen
- Range
- Microwave
- Dishwasher
- Stone Countertops
Flooring
- Carpet
- Laminate
Bedrooms and Bathrooms
- 2 Bedrooms
- Primary Bedroom on Main
- Walk-In Closet
- 2 Full Bathrooms
Laundry
- Laundry in unit
- Dryer
- Washer
Outdoor Features
- Screened Patio
- Rain Gutters
- Porch
Utilities
- Central Heating and Cooling System
- Electric Water Heater
- Water Softener
- Cable TV Available
Listing and Financial Details
- Visit Down Payment Resource Website
- Tax Lot 107
- Assessor Parcel Number 26-27-16-78470-000-1070
Community Details
Overview
- Salem Square HOA, Phone Number (813) 665-0926
- Ridgemoor Master Association
- Salem Square Subdivision
Recreation
- Community Pool
Security
- Gated Community
Map
Home Values in the Area
Average Home Value in this Area
Tax History
| Year | Tax Paid | Tax Assessment Tax Assessment Total Assessment is a certain percentage of the fair market value that is determined by local assessors to be the total taxable value of land and additions on the property. | Land | Improvement |
|---|---|---|---|---|
| 2024 | $2,330 | $169,749 | -- | -- |
| 2023 | $2,330 | $164,805 | $0 | $0 |
| 2022 | $2,253 | $160,005 | $0 | $0 |
| 2021 | $2,269 | $155,345 | $0 | $0 |
| 2020 | $2,258 | $153,200 | $0 | $0 |
| 2019 | $2,213 | $149,756 | $0 | $0 |
| 2018 | $2,178 | $146,964 | $0 | $0 |
| 2017 | $2,154 | $143,941 | $0 | $0 |
| 2016 | $2,131 | $140,980 | $0 | $0 |
| 2015 | $2,163 | $140,000 | $0 | $0 |
| 2014 | $2,149 | $138,889 | $0 | $0 |
Property History
| Date | Event | Price | List to Sale | Price per Sq Ft |
|---|---|---|---|---|
| 10/06/2025 10/06/25 | Price Changed | $389,000 | -2.8% | $234 / Sq Ft |
| 09/14/2025 09/14/25 | Price Changed | $400,000 | -3.6% | $241 / Sq Ft |
| 07/29/2025 07/29/25 | Price Changed | $415,000 | -2.4% | $250 / Sq Ft |
| 06/30/2025 06/30/25 | Price Changed | $425,000 | -2.3% | $256 / Sq Ft |
| 06/11/2025 06/11/25 | Price Changed | $435,000 | -3.3% | $262 / Sq Ft |
| 05/10/2025 05/10/25 | For Sale | $450,000 | -- | $271 / Sq Ft |
Purchase History
| Date | Type | Sale Price | Title Company |
|---|---|---|---|
| Interfamily Deed Transfer | -- | Attorney |
About the Listing Agent

Lisa believes you are deserving and capable of owning your own home. Her goal at Tackus Group- Align Right Realty Riverview is to educate and guide you as you realize your real estate dreams. As a native Floridian and community partner, Lisa enjoys supporting the community through volunteering, donating and leadership. Lisas focus on professionalism and accountability will be there every step of the way from contract to close.
Lisa's Other Listings
Source: Stellar MLS
MLS Number: TB8384403
APN: 26-27-16-78470-000-1070
- 5565 Salem Square Dr N
- 5530 Salem Square Dr N
- 5511 Salem Square Dr N
- 3867 Darston St
- 4060 Salem Square Pkwy
- 3874 Darston St
- 3815 Muirfield Ct
- 3891 Timber Ridge Ct
- 5581 Greyston St
- 3876 Timber Ridge Ct
- 3704 Darston St
- 3690 Darston St
- 4409 Connery Ct
- 4405 Worthington Cir
- 4425 Connery Ct
- 4504 Connery Ct
- 3504 Tealwood Cir
- 3451 Mermoor Dr
- 4768 Ridgemoor Cir
- 4932 Ridgemoor Cir
- 3584 Kings Rd Unit 101
- 3493 Kings Rd Unit 106
- 3993 Jenita Dr
- 3751 Pine Ridge Blvd
- 3232 Lake Pine Way E Unit H2
- 3505 Tarpon Woods Blvd Unit P408
- 3505 Tarpon Woods Blvd Unit K408
- 3505 Tarpon Woods Blvd Unit Q409
- 3114 Lake Pine Way Unit H2
- 1400 Pine Glen Ln Unit Bldg 212 D-2
- 1389 Pine Ridge Cir E Unit D8
- 1372 Pine Ridge Cir E Unit F1
- 4443 Bardsdale Dr
- 4426 Sawgrass Dr
- 1337 Pine Ridge Cir E Unit D2
- 1281 Pine Ridge Cir E Unit E1
- 1308 Pine Ridge Cir E Unit H3
- 1261 Pine Ridge Cir W Unit E2
- 1000 Tarpon Woods Blvd Unit 804
- 5107 Pinnacle Dr

