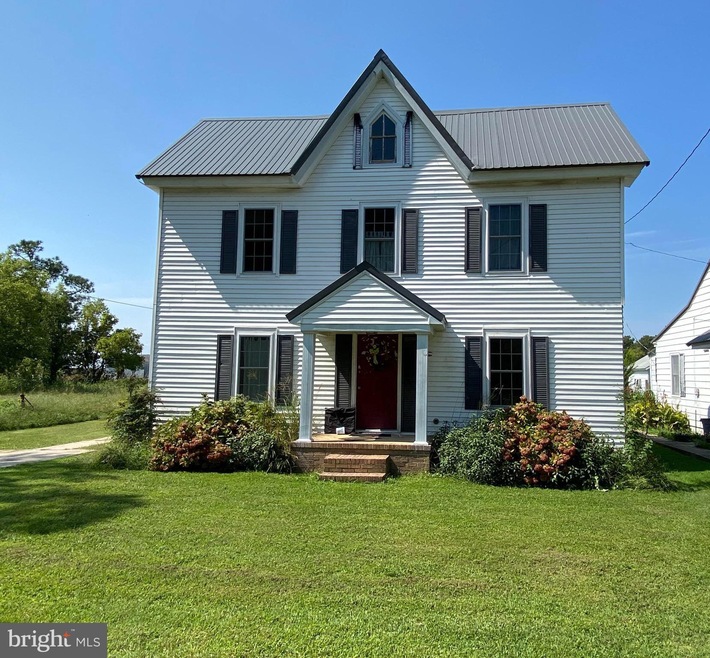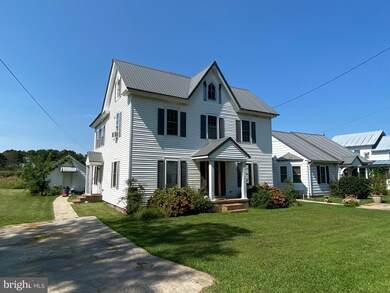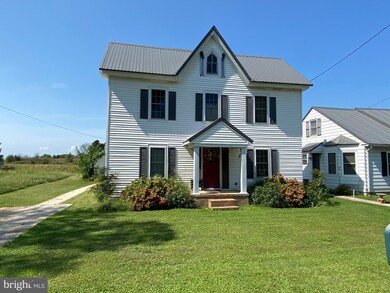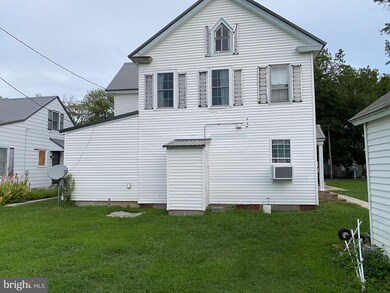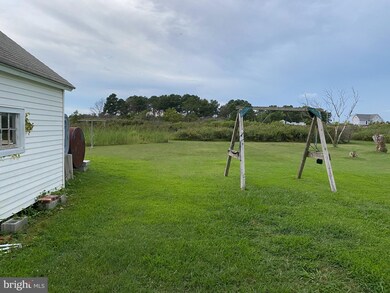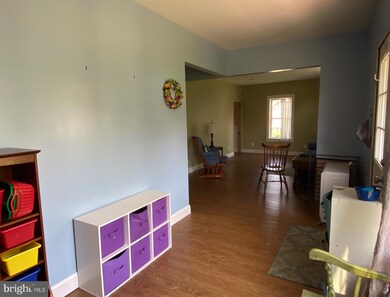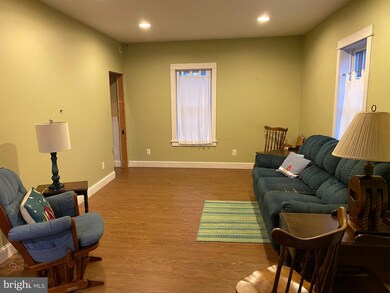
Estimated Value: $173,968 - $203,000
Highlights
- Bay View
- Traditional Architecture
- Attic
- Traditional Floor Plan
- Wood Flooring
- Bonus Room
About This Home
As of March 2022Located in the village of Ewell, on historic Smith Island, Maryland, this lovely home is move in ready with gorgeous views of the Chesapeake Bay! As you enter the side door entrance you are welcomed into a foyer which opens into the family room that is just off the kitchen. The kitchen has been completely remodeled with new white shaker style kitchen cabinets and also has new appliances. It has recessed lighting and the laundry room with half bath is right next to the kitchen. Freshly painted walls throughout and the flooring is an easy to clean luxury vinyl plank that runs seamlessly throughout the dwelling.
The family room is spacious and has new baseboard molding and custom window/door trim. There is a formal dining room which could be transformed into a downstairs bedroom if desired. The large, full bathroom is situated next to the dining room. Upstairs, the home has three spacious bedrooms, each with ceiling fans. The master bedroom has an additional room connected to it that could be an en-suite or huge walk-in closet. Outside, the yard abounds with gorgeous shrubbery and has a concrete driveway, sidewalks and two outbuildings. There is a boat slip available in the harbor to dock a boat. Don’t let this opportunity pass!
Home Details
Home Type
- Single Family
Est. Annual Taxes
- $603
Year Built
- Built in 1900 | Remodeled in 2019
Lot Details
- 0.31 Acre Lot
- Lot Dimensions are 57.00 x 236.00
- Landscaped
- Planted Vegetation
- Open Lot
- Back, Front, and Side Yard
- Property is in excellent condition
- Property is zoned MRC
Home Design
- Traditional Architecture
- Brick Foundation
- Metal Roof
- Vinyl Siding
Interior Spaces
- 1,888 Sq Ft Home
- Property has 2 Levels
- Traditional Floor Plan
- Partially Furnished
- Ceiling Fan
- Recessed Lighting
- Replacement Windows
- Entrance Foyer
- Family Room Off Kitchen
- Combination Kitchen and Living
- Formal Dining Room
- Bonus Room
- Bay Views
- Crawl Space
- Attic
Kitchen
- Eat-In Kitchen
- Electric Oven or Range
- Built-In Microwave
- Dishwasher
- Stainless Steel Appliances
Flooring
- Wood
- Carpet
- Luxury Vinyl Plank Tile
Bedrooms and Bathrooms
- 3 Bedrooms
- En-Suite Primary Bedroom
- Bathtub with Shower
Laundry
- Laundry Room
- Laundry on main level
- Electric Dryer
- Washer
Parking
- 2 Parking Spaces
- 2 Driveway Spaces
- Private Parking
Outdoor Features
- Shed
- Outbuilding
- Play Equipment
Schools
- Ewell Elementary School
- Somerset 6-7 Middle School
- Crisfield Academy And High School
Utilities
- Window Unit Cooling System
- Wall Furnace
- Electric Water Heater
- Satellite Dish
Additional Features
- More Than Two Accessible Exits
- Flood Risk
Community Details
- No Home Owners Association
- Smith Island Subdivision
Listing and Financial Details
- Assessor Parcel Number 10-000963
Ownership History
Purchase Details
Home Financials for this Owner
Home Financials are based on the most recent Mortgage that was taken out on this home.Purchase Details
Home Financials for this Owner
Home Financials are based on the most recent Mortgage that was taken out on this home.Purchase Details
Home Financials for this Owner
Home Financials are based on the most recent Mortgage that was taken out on this home.Purchase Details
Home Financials for this Owner
Home Financials are based on the most recent Mortgage that was taken out on this home.Purchase Details
Similar Homes in Ewell, MD
Home Values in the Area
Average Home Value in this Area
Purchase History
| Date | Buyer | Sale Price | Title Company |
|---|---|---|---|
| Laird Ronald T | $178,700 | Perfection Title | |
| Laird Ronald T | $178,700 | Perfection Title | |
| Porterfield Alan | $130,000 | None Listed On Document | |
| Evans Raymond | $90,000 | -- | |
| Evans Raymond | $90,000 | -- | |
| Evans Raymond Chelton Filmore B | -- | -- |
Mortgage History
| Date | Status | Borrower | Loan Amount |
|---|---|---|---|
| Previous Owner | Laird Ronald T | $151,895 | |
| Previous Owner | Porterfield Alan | $117,000 | |
| Previous Owner | Evans Raymond | $93,500 | |
| Previous Owner | Evans Raymond | $93,500 |
Property History
| Date | Event | Price | Change | Sq Ft Price |
|---|---|---|---|---|
| 03/24/2022 03/24/22 | Sold | $130,000 | 0.0% | $69 / Sq Ft |
| 02/21/2022 02/21/22 | Pending | -- | -- | -- |
| 01/19/2022 01/19/22 | For Sale | $130,000 | 0.0% | $69 / Sq Ft |
| 12/22/2021 12/22/21 | Pending | -- | -- | -- |
| 12/22/2021 12/22/21 | For Sale | $130,000 | 0.0% | $69 / Sq Ft |
| 09/14/2021 09/14/21 | For Sale | $130,000 | -- | $69 / Sq Ft |
Tax History Compared to Growth
Tax History
| Year | Tax Paid | Tax Assessment Tax Assessment Total Assessment is a certain percentage of the fair market value that is determined by local assessors to be the total taxable value of land and additions on the property. | Land | Improvement |
|---|---|---|---|---|
| 2024 | $1,144 | $97,467 | $0 | $0 |
| 2023 | $843 | $75,833 | $0 | $0 |
| 2022 | $663 | $54,200 | $20,400 | $33,800 |
| 2021 | $663 | $54,200 | $20,400 | $33,800 |
| 2020 | $665 | $54,200 | $20,400 | $33,800 |
| 2019 | $694 | $57,000 | $20,400 | $36,600 |
| 2018 | $638 | $57,000 | $20,400 | $36,600 |
| 2017 | $838 | $57,000 | $0 | $0 |
| 2016 | $742 | $66,700 | $0 | $0 |
| 2015 | $742 | $66,700 | $0 | $0 |
| 2014 | $844 | $66,700 | $0 | $0 |
Agents Affiliated with this Home
-
Laura Evans

Seller's Agent in 2022
Laura Evans
Wilson Realty
(443) 235-4649
63 Total Sales
Map
Source: Bright MLS
MLS Number: MDSO2000732
APN: 10-000963
- 20771 Caleb Jones Rd
- 20915 Caleb Jones Rd
- 2997 Tylerton Rd
- 3434 Marsh Rd
- 3424 Marsh Rd
- 3411 Marsh Rd
- 3336 Marsh Rd
- 0 Marsh Rd
- 21129 Bugeye Rd
- 3035 Union Church Rd
- 21132 Tuff St
- Parcels 9 and 14 Tylerton Rd
- 0 Tylerton Rd Unit MDSO2003212
- 3019 Union Church Rd
- 0 Bay Berry Rd
- Parcel 7 Tylerton Rd
- 103 Williams St
- 103 Williams St
- 102 Williams St
- 102 Williams St
