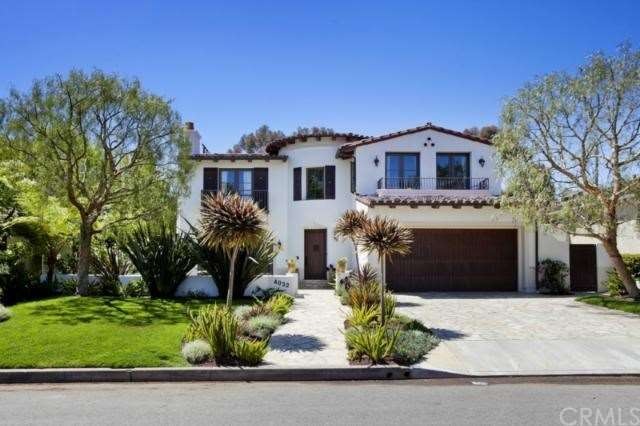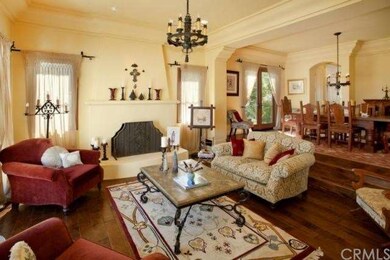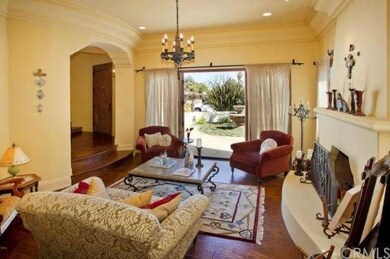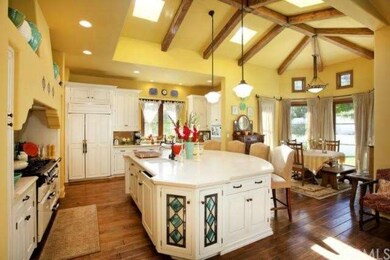
4032 Via Largavista Palos Verdes Estates, CA 90274
Highlights
- View of Trees or Woods
- Colonial Architecture
- Wood Flooring
- Silver Spur Elementary School Rated A+
- Multi-Level Bedroom
- No HOA
About This Home
As of July 2020Serenity encompasses this Spanish Colonial Revival home in the highly sought after Valmonte neighborhood. Designed by Doug Leach and built by Macknight Construction(This is the builder's personal residence)this property boasts 4 bedrooms and 3.5 baths in over 3,400 square feet of living space. The attention to detail, true to Macknight’s style, is apparent in every corner of the home from the carved Mission-style archways, to the wood-beamed ceilings. The formal living room is spacious and bright, with French doors leading to the front courtyard fountain. Directly adjoining the living room, the formal dining room offers an elegant setting for entertaining with convenient, direct access to the kitchen and outdoor courtyard. The gourmet kitchen offers a large center island/breakfast bar and spacious family eating area. Hand-painted Spanish tiles adorn the stairs as you ascend to the upper living area. Master suite offers a balcony, antique chandelier, and private bath. Jack and Jill bathroom adjoins 2 additional rooms on the 2nd floor. Many of the lights are upgraded, authentic 1920s art-deco fixtures. Tranquil grounds include a front and rear courtyard fountain, spacious entertaining area with BBQ, and newly designed lush landscaping.
Last Agent to Sell the Property
Vista Sotheby’s International Realty License #01116110 Listed on: 04/22/2013

Last Buyer's Agent
Gerard Bisignano
Home Details
Home Type
- Single Family
Est. Annual Taxes
- $35,470
Year Built
- Built in 2005
Lot Details
- 8,766 Sq Ft Lot
- Lot Dimensions are 67x132
- Landscaped
- Sprinkler System
- Back and Front Yard
Parking
- 2 Car Attached Garage
- Parking Available
- Driveway
Property Views
- Woods
- Courtyard
Home Design
- Colonial Architecture
- Spanish Architecture
- Turnkey
- Copper Plumbing
- Stucco
Interior Spaces
- 3,423 Sq Ft Home
- 2-Story Property
- Built-In Features
- Beamed Ceilings
- Ceiling Fan
- Skylights
- Wood Burning Fireplace
- Gas Fireplace
- Custom Window Coverings
- French Mullion Window
- Family Room with Fireplace
- Family Room Off Kitchen
- Living Room with Fireplace
- Dining Room
- Center Hall
- Wood Flooring
- Laundry Room
Kitchen
- Breakfast Area or Nook
- Open to Family Room
- Breakfast Bar
- Walk-In Pantry
- Double Oven
- Gas Range
- Microwave
- Dishwasher
- Kitchen Island
- Disposal
Bedrooms and Bathrooms
- 4 Bedrooms
- Multi-Level Bedroom
- Walk-In Closet
- Jack-and-Jill Bathroom
Home Security
- Home Security System
- Fire and Smoke Detector
Outdoor Features
- Patio
- Outdoor Grill
- Rain Gutters
Location
- Suburban Location
Utilities
- Central Heating and Cooling System
- Septic Type Unknown
Community Details
- No Home Owners Association
Listing and Financial Details
- Tax Lot 9
- Tax Tract Number 7143
- Assessor Parcel Number 7537009009
Ownership History
Purchase Details
Purchase Details
Home Financials for this Owner
Home Financials are based on the most recent Mortgage that was taken out on this home.Purchase Details
Home Financials for this Owner
Home Financials are based on the most recent Mortgage that was taken out on this home.Purchase Details
Home Financials for this Owner
Home Financials are based on the most recent Mortgage that was taken out on this home.Purchase Details
Home Financials for this Owner
Home Financials are based on the most recent Mortgage that was taken out on this home.Similar Homes in the area
Home Values in the Area
Average Home Value in this Area
Purchase History
| Date | Type | Sale Price | Title Company |
|---|---|---|---|
| Grant Deed | -- | Accommodation/Courtesy Recordi | |
| Grant Deed | -- | Accommodation/Courtesy Recordi | |
| Grant Deed | $2,895,000 | Ticor Title | |
| Grant Deed | $2,850,000 | Consumer Title | |
| Grant Deed | $2,250,000 | Lawyers Title | |
| Grant Deed | $825,000 | Equity Title Company |
Mortgage History
| Date | Status | Loan Amount | Loan Type |
|---|---|---|---|
| Previous Owner | $2,280,000 | New Conventional | |
| Previous Owner | $2,280,000 | Adjustable Rate Mortgage/ARM | |
| Previous Owner | $1,800,000 | New Conventional | |
| Previous Owner | $500,000 | Credit Line Revolving | |
| Previous Owner | $250,000 | Credit Line Revolving | |
| Previous Owner | $1,245,748 | Construction | |
| Previous Owner | $185,600 | Credit Line Revolving | |
| Previous Owner | $650,000 | Purchase Money Mortgage |
Property History
| Date | Event | Price | Change | Sq Ft Price |
|---|---|---|---|---|
| 07/23/2020 07/23/20 | Sold | $2,895,000 | -3.4% | $846 / Sq Ft |
| 05/25/2020 05/25/20 | For Sale | $2,998,000 | +5.2% | $876 / Sq Ft |
| 04/24/2018 04/24/18 | Sold | $2,850,000 | -0.9% | $833 / Sq Ft |
| 03/07/2018 03/07/18 | Pending | -- | -- | -- |
| 02/19/2018 02/19/18 | For Sale | $2,877,000 | +27.9% | $840 / Sq Ft |
| 06/12/2013 06/12/13 | Sold | $2,250,000 | -1.1% | $657 / Sq Ft |
| 04/26/2013 04/26/13 | Pending | -- | -- | -- |
| 04/22/2013 04/22/13 | For Sale | $2,274,000 | -- | $664 / Sq Ft |
Tax History Compared to Growth
Tax History
| Year | Tax Paid | Tax Assessment Tax Assessment Total Assessment is a certain percentage of the fair market value that is determined by local assessors to be the total taxable value of land and additions on the property. | Land | Improvement |
|---|---|---|---|---|
| 2025 | $35,470 | $3,133,639 | $1,948,377 | $1,185,262 |
| 2024 | $35,470 | $3,072,196 | $1,910,174 | $1,162,022 |
| 2023 | $34,896 | $3,011,958 | $1,872,720 | $1,139,238 |
| 2022 | $33,151 | $2,952,900 | $1,836,000 | $1,116,900 |
| 2021 | $33,073 | $2,895,000 | $1,800,000 | $1,095,000 |
| 2020 | $33,621 | $2,965,140 | $1,924,740 | $1,040,400 |
| 2019 | $32,608 | $2,907,000 | $1,887,000 | $1,020,000 |
| 2018 | $28,087 | $2,435,084 | $1,158,126 | $1,276,958 |
| 2016 | $26,671 | $2,340,528 | $1,113,155 | $1,227,373 |
| 2015 | $26,393 | $2,305,372 | $1,096,435 | $1,208,937 |
| 2014 | $25,993 | $2,260,214 | $1,074,958 | $1,185,256 |
Agents Affiliated with this Home
-

Seller's Agent in 2020
Kevin Pluimer
Compass
(310) 701-8800
6 in this area
42 Total Sales
-

Seller Co-Listing Agent in 2020
Steven Watts
Vista Sotheby's International Realty
(310) 874-8775
32 in this area
79 Total Sales
-

Buyer's Agent in 2020
Suzanne Dyer
Strand Hill Properties
(310) 528-7480
20 in this area
173 Total Sales
-

Seller's Agent in 2018
Gerard Bisignano
Vista Sotheby’s International Realty
(310) 990-4727
15 in this area
142 Total Sales
Map
Source: California Regional Multiple Listing Service (CRMLS)
MLS Number: SB13072498
APN: 7537-009-009
- 4013 Via Nivel
- 4000 Via Cardelina
- 4145 Via Solano
- 4317 Paseo de Las Tortugas
- 3904 Via Cardelina
- 4321 Via Azalea
- 4309 Mesa St
- 4136 Via Lado
- 4068 Newton St
- 3903 Bluff St
- 4259 Vista Largo
- 3837 Paseo de Las Tortugas
- 4300 Via Alondra
- 24710 Via Valmonte
- 4005 Via Campesina
- 3918 W 242nd St
- 3919 W 242nd St Unit A
- 4402 Highgrove Ave
- 4420 Via Pinzon
- 24422 Los Codona Ave






