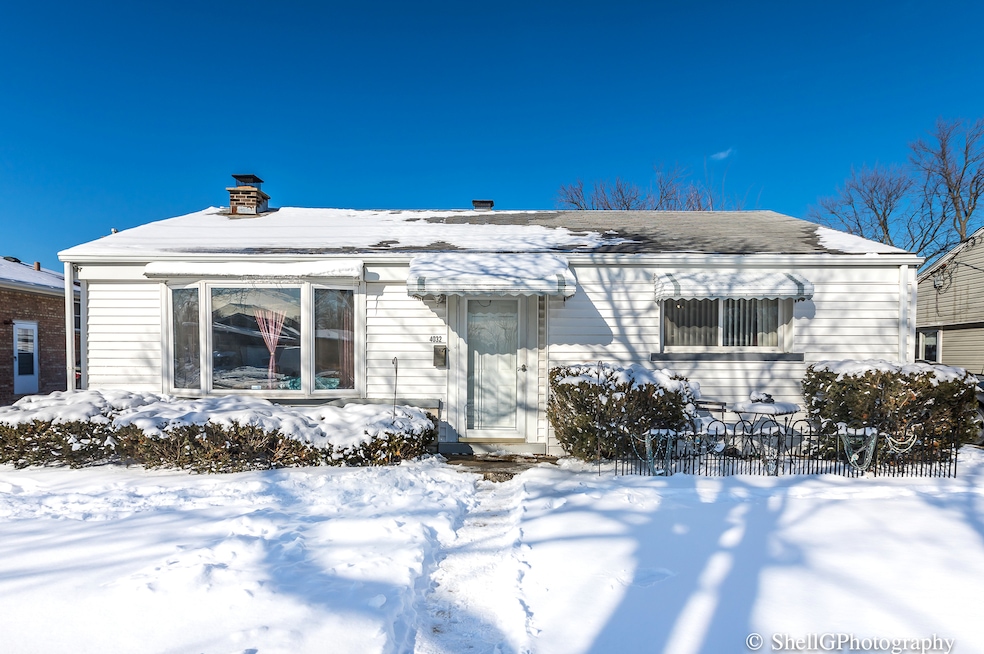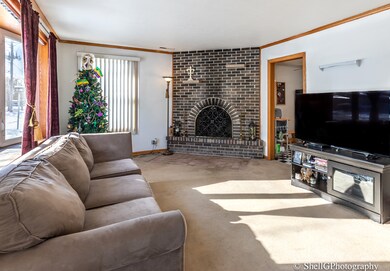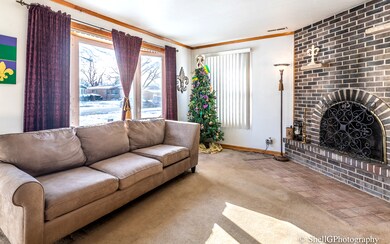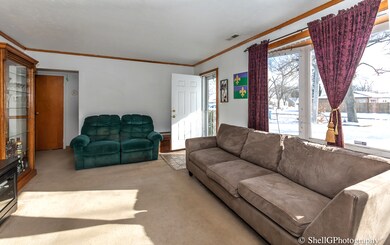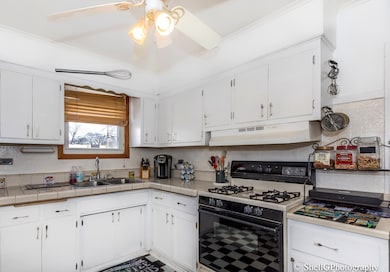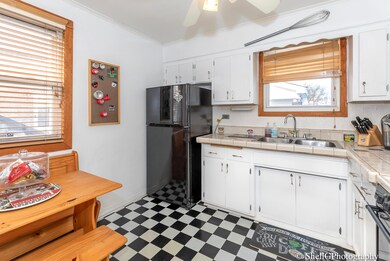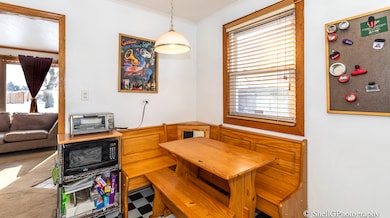
4032 W 107th St Oak Lawn, IL 60453
Highlights
- Ranch Style House
- Wood Flooring
- Detached Garage
- Hometown Elementary School Rated 9+
- Whirlpool Bathtub
- Breakfast Bar
About This Home
As of March 2021****Multiple Offers Received Highest & Best Due by Wednesday 2/3/21 at 5pm**** Adorable starter home close to schools/public transportation/shopping, needs a little polish and elbow grease to make it shine! All the basics are there, 2 bedrooms with hardwood flrs, living room features a wood burning fire place, eat in kitchen and laundry rm with mechanical's and walk up attic for additional storage. H2O htr is 1 year old, HVAC is 4 years, garage roof is 2 years, house roof and gutters 15 years, the exterior features 3 large concrete patio areas for BBQ's, spacious heated 1 1/2 car garage! The large yard could easily accommodate an addition and still have plenty of room for the kids to play! This home could be an awesome flip or rental property for the right investor with a keen eye. Don't wait! Property being sold in "AS IS" Condition, Price reflects cosmetic updates needed. NO! Repairs will be made, NO FHA or VA loans. Thank you for showing.
Last Agent to Sell the Property
Always Home Real Estate Services LLC License #475145814
Home Details
Home Type
- Single Family
Est. Annual Taxes
- $6,297
Year Built
- 1953
Lot Details
- Southern Exposure
- Partially Fenced Property
Parking
- Detached Garage
- Heated Garage
- Parking Available
- Driveway
- Off-Street Parking
- Parking Included in Price
- Garage Is Owned
Home Design
- Ranch Style House
- Brick Exterior Construction
- Slab Foundation
- Asphalt Shingled Roof
- Aluminum Siding
Interior Spaces
- Wood Burning Fireplace
- Wood Flooring
Kitchen
- Breakfast Bar
- Oven or Range
Bedrooms and Bathrooms
- Bathroom on Main Level
- Whirlpool Bathtub
Laundry
- Laundry on main level
- Dryer
- Washer
Utilities
- Forced Air Heating and Cooling System
- Heating System Uses Gas
- Lake Michigan Water
Additional Features
- Patio
- Property is near a bus stop
Listing and Financial Details
- Homeowner Tax Exemptions
- $1,000 Seller Concession
Ownership History
Purchase Details
Home Financials for this Owner
Home Financials are based on the most recent Mortgage that was taken out on this home.Purchase Details
Purchase Details
Purchase Details
Home Financials for this Owner
Home Financials are based on the most recent Mortgage that was taken out on this home.Purchase Details
Home Financials for this Owner
Home Financials are based on the most recent Mortgage that was taken out on this home.Map
Similar Home in Oak Lawn, IL
Home Values in the Area
Average Home Value in this Area
Purchase History
| Date | Type | Sale Price | Title Company |
|---|---|---|---|
| Warranty Deed | $155,000 | Chicago Title Insurance Co | |
| Interfamily Deed Transfer | -- | None Available | |
| Warranty Deed | $135,000 | Fa | |
| Interfamily Deed Transfer | -- | -- | |
| Deed | -- | -- |
Mortgage History
| Date | Status | Loan Amount | Loan Type |
|---|---|---|---|
| Previous Owner | $81,400 | FHA | |
| Previous Owner | $72,605 | New Conventional | |
| Previous Owner | $73,000 | Unknown | |
| Previous Owner | $7,500 | Unknown | |
| Previous Owner | $68,089 | VA |
Property History
| Date | Event | Price | Change | Sq Ft Price |
|---|---|---|---|---|
| 05/19/2025 05/19/25 | For Sale | $325,000 | +109.7% | $274 / Sq Ft |
| 03/08/2021 03/08/21 | Sold | $155,000 | +3.3% | $163 / Sq Ft |
| 02/04/2021 02/04/21 | Pending | -- | -- | -- |
| 02/01/2021 02/01/21 | For Sale | $150,000 | -- | $158 / Sq Ft |
Tax History
| Year | Tax Paid | Tax Assessment Tax Assessment Total Assessment is a certain percentage of the fair market value that is determined by local assessors to be the total taxable value of land and additions on the property. | Land | Improvement |
|---|---|---|---|---|
| 2024 | $6,297 | $24,796 | $5,005 | $19,791 |
| 2023 | $6,297 | $20,000 | $5,005 | $14,995 |
| 2022 | $6,297 | $15,972 | $4,290 | $11,682 |
| 2021 | $4,850 | $15,972 | $4,290 | $11,682 |
| 2020 | $4,889 | $15,972 | $4,290 | $11,682 |
| 2019 | $3,899 | $13,599 | $3,932 | $9,667 |
| 2018 | $3,751 | $13,599 | $3,932 | $9,667 |
| 2017 | $3,821 | $13,599 | $3,932 | $9,667 |
| 2016 | $4,166 | $13,147 | $3,217 | $9,930 |
| 2015 | $4,056 | $13,147 | $3,217 | $9,930 |
| 2014 | $4,019 | $13,147 | $3,217 | $9,930 |
| 2013 | $4,579 | $15,982 | $3,217 | $12,765 |
Source: Midwest Real Estate Data (MRED)
MLS Number: MRD10984360
APN: 24-15-208-009-0000
- 4003 W 105th St Unit 1W
- 4003 W 105th St Unit 3W
- 4001 W 105th St Unit 3E
- 10527 S Harding Ave
- 3857 W 107th Place
- 3839 W 107th Place
- 10448 S Pulaski Rd
- 10737 S Kildare Ave
- 10418 S Pulaski Rd Unit 204C
- 3931 W 104th St Unit 3A
- 3935 W 104th St Unit 2A
- 10540 S Kolin Ave
- 3837 W 109th St
- 10332 S Pulaski Rd Unit 307
- 10820 S Kostner Ave
- 4121 Dean Dr
- 3723 W 104th St
- 3722 W 104th St
- 3838 W 111th St Unit 211
- 10714 S Central Park Ave
