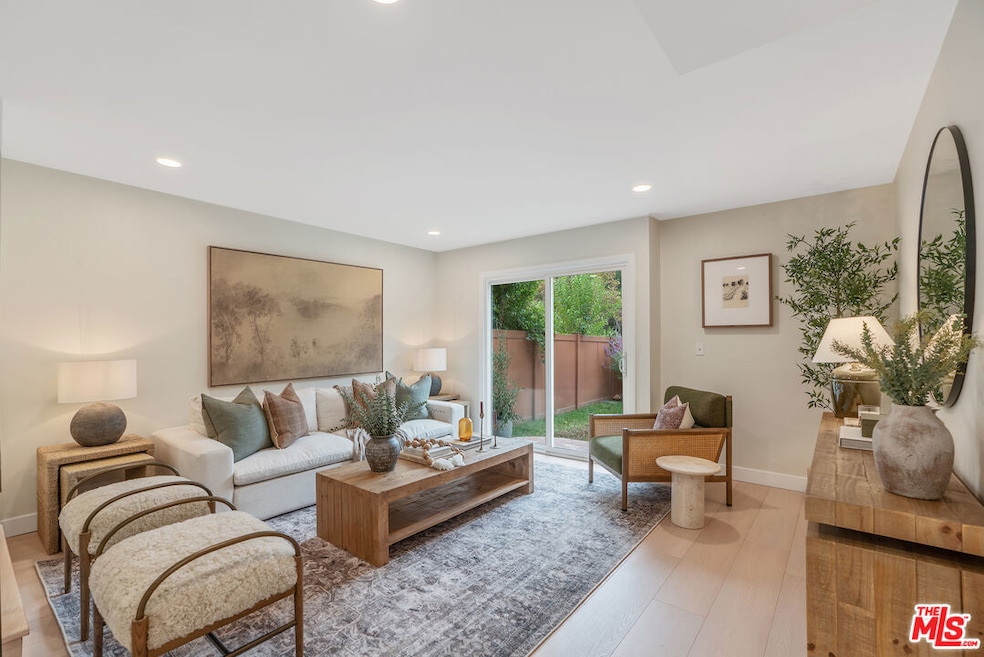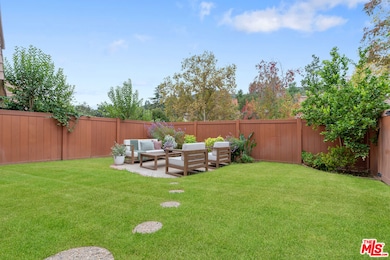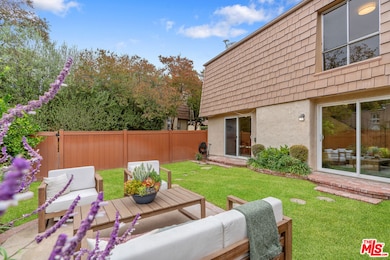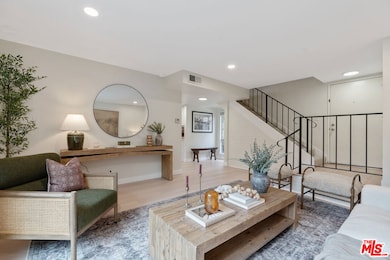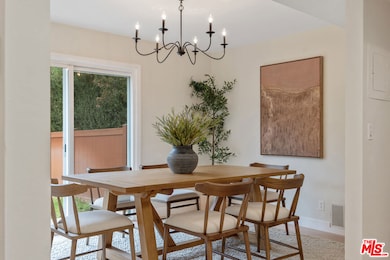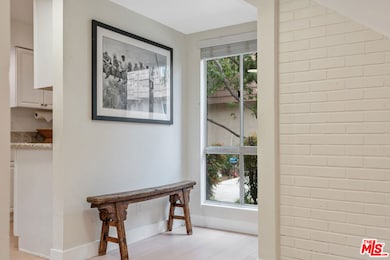4032 Yankee Dr Unit 69 Agoura Hills, CA 91301
Estimated payment $3,813/month
Highlights
- In Ground Pool
- View of Trees or Woods
- Traditional Architecture
- Lupin Hill Elementary Rated A
- 1.98 Acre Lot
- Home Office
About This Home
Beautifully Upgraded End Unit Townhome with One of the Largest Private Yards in the Community! Located in the heart of Agoura Hills, this recently upgraded end-unit townhome offers exceptional indoor-outdoor living with one of the largest private yards and patio in the community. The inviting floor plan features spacious living and dining rooms with walls of glass that fill the home with natural light and open to a large patio and lush backyard perfect for relaxing or entertaining. Upstairs, you'll find two comfortable bedrooms and a versatile bonus den or home office, ideal for today's lifestyle. The newly renovated bathroom showcases designer Bedrosians tiles and stylish finishes. Additional highlights include updated flooring, fresh paint, and direct access to the yard from the main living areas. The home is walking distance to the Community pool and spa! Enjoy the best of community living with the feel of a private home, just moments from parks, top-rated schools, and all that Agoura Hills has to offer. Located 1/2 mile from Liberty Canyon Trailhead for hiking & mountain biking. Easy access to 101 freeway, close to Pepperdine University, Malibu, restaurants & shopping. All this and in Las Virgenes School District.
Open House Schedule
-
Sunday, November 16, 20251:00 to 4:00 pm11/16/2025 1:00:00 PM +00:0011/16/2025 4:00:00 PM +00:00Add to Calendar
Property Details
Home Type
- Condominium
Est. Annual Taxes
- $3,102
Year Built
- Built in 1973
HOA Fees
- $450 Monthly HOA Fees
Home Design
- Traditional Architecture
- Entry on the 1st floor
Interior Spaces
- 1,088 Sq Ft Home
- 2-Story Property
- Living Room
- Dining Room
- Home Office
- Laminate Flooring
- Views of Woods
- Oven or Range
Bedrooms and Bathrooms
- 2 Bedrooms
- Powder Room
Parking
- 1 Covered Space
- Covered Parking
Pool
- In Ground Pool
- Spa
Utilities
- Central Heating and Cooling System
Listing and Financial Details
- Assessor Parcel Number 2064-010-064
Community Details
Overview
- 155 Units
Amenities
- Laundry Facilities
Recreation
- Community Pool
- Community Spa
Pet Policy
- Pets Allowed
Map
Home Values in the Area
Average Home Value in this Area
Tax History
| Year | Tax Paid | Tax Assessment Tax Assessment Total Assessment is a certain percentage of the fair market value that is determined by local assessors to be the total taxable value of land and additions on the property. | Land | Improvement |
|---|---|---|---|---|
| 2025 | $3,102 | $259,978 | $172,683 | $87,295 |
| 2024 | $3,102 | $254,882 | $169,298 | $85,584 |
| 2023 | $3,051 | $249,885 | $165,979 | $83,906 |
| 2022 | $2,962 | $244,986 | $162,725 | $82,261 |
| 2021 | $2,948 | $240,184 | $159,535 | $80,649 |
| 2019 | $2,847 | $233,062 | $154,804 | $78,258 |
| 2018 | $2,825 | $228,493 | $151,769 | $76,724 |
| 2016 | $2,677 | $219,623 | $145,877 | $73,746 |
| 2015 | $2,634 | $216,325 | $143,686 | $72,639 |
| 2014 | $2,607 | $212,089 | $140,872 | $71,217 |
Property History
| Date | Event | Price | List to Sale | Price per Sq Ft |
|---|---|---|---|---|
| 11/13/2025 11/13/25 | For Sale | $589,000 | -- | $541 / Sq Ft |
Purchase History
| Date | Type | Sale Price | Title Company |
|---|---|---|---|
| Interfamily Deed Transfer | -- | Commonwealth Land Title Comp | |
| Individual Deed | $176,000 | Fidelity National Title | |
| Quit Claim Deed | -- | Stewart Title |
Mortgage History
| Date | Status | Loan Amount | Loan Type |
|---|---|---|---|
| Open | $137,000 | New Conventional | |
| Closed | $130,000 | Purchase Money Mortgage | |
| Previous Owner | $70,000 | No Value Available |
Source: The MLS
MLS Number: 25618795
APN: 2064-010-064
- 4057 Yankee Dr Unit 14
- 27511 Endeavor St
- 3952 Patrick Henry Place
- 27558 Rondell St
- 3936 United Rd
- 27311 Country Glen Rd
- 27417 Park Vista Rd
- 27300 Agoura Rd
- 3966 Leighton Point Rd
- 5021 Ambridge Dr
- 4229 Via Mira Monte
- 26869 Cold Springs St
- 0 Laura la Plante Dr Unit SR25173551
- 26823 Hot Springs Place
- 1 Canyon Way
- 0 Canyon Way Unit 25602877
- 28207 Laura la Plante Dr
- 4240 Lost Hills Rd Unit 1702
- 4240 Lost Hills Rd Unit 602
- 4240 Lost Hills Rd Unit 3108
- 4059 Yankee Dr
- 3732 Park Colony Ct
- 4040 Leighton Point Rd
- 26952 Garret Dr
- 27014 Helmond Dr
- 26869 Cold Springs St
- 26914 Deerweed Trail
- 4128 Arroyo Willow Ln
- 4139 Lost Springs Dr
- 4240 Lost Hills Rd Unit 3107
- 4240 Lost Hills Rd Unit 802
- 3831 N Orchid Ln
- 3831 N Orchid Ln Unit FL1-ID7944A
- 3831 N Orchid Ln Unit FL2-ID4225A
- 3831 N Orchid Ln Unit FL1-ID3884A
- 3831 N Orchid Ln Unit FL1-ID10351A
- 3831 N Orchid Ln Unit FL1-ID8689A
- 3831 N Orchid Ln Unit FL2-ID8198A
- 3831 N Orchid Ln Unit FL1-ID8663A
- 3831 N Orchid Ln Unit FL1-ID8412A
