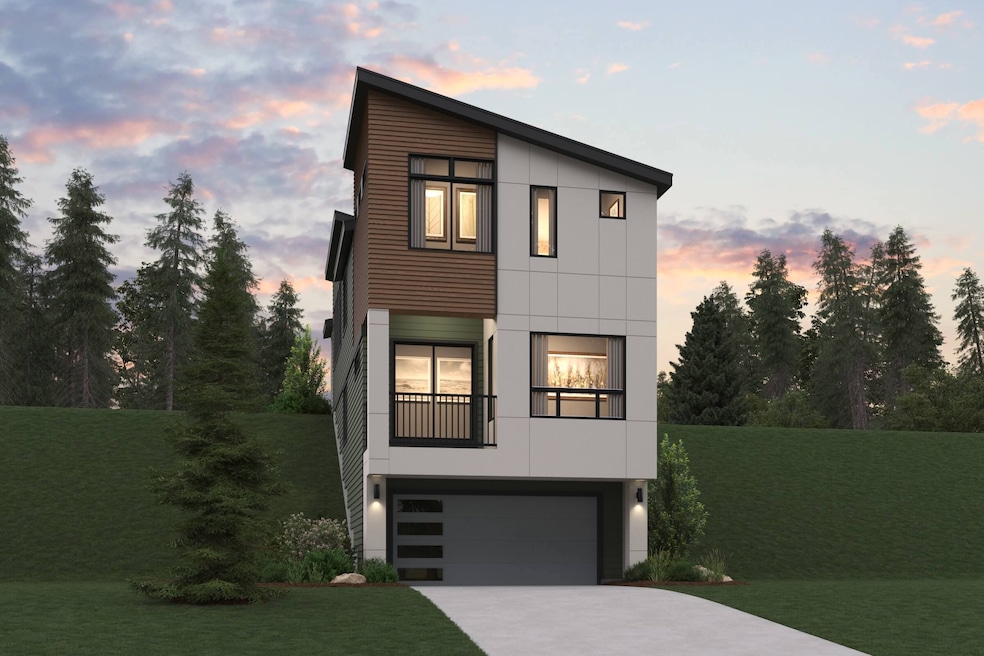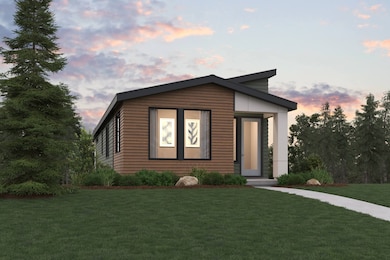
$1,224,990
- 4 Beds
- 4 Baths
- 2,266 Sq Ft
- 4033 Aberdeen Way NE
- Renton, WA
New, modern, construction in East Kennydale! Lakeview Terrace, an ultra modern single family community by Century Communities! Tri-level 4 bedroom home with 3.25 baths and modern finishes. This home offers 2078sqft, an open concept floorplan, great room with fireplace, island kitchen, & deck. Entry on bedroom level (3rd floor). 3rd floor are 3 bedrooms, including primary suite with large WIC and
Katherine Hunt BMC Realty Advisors Inc

