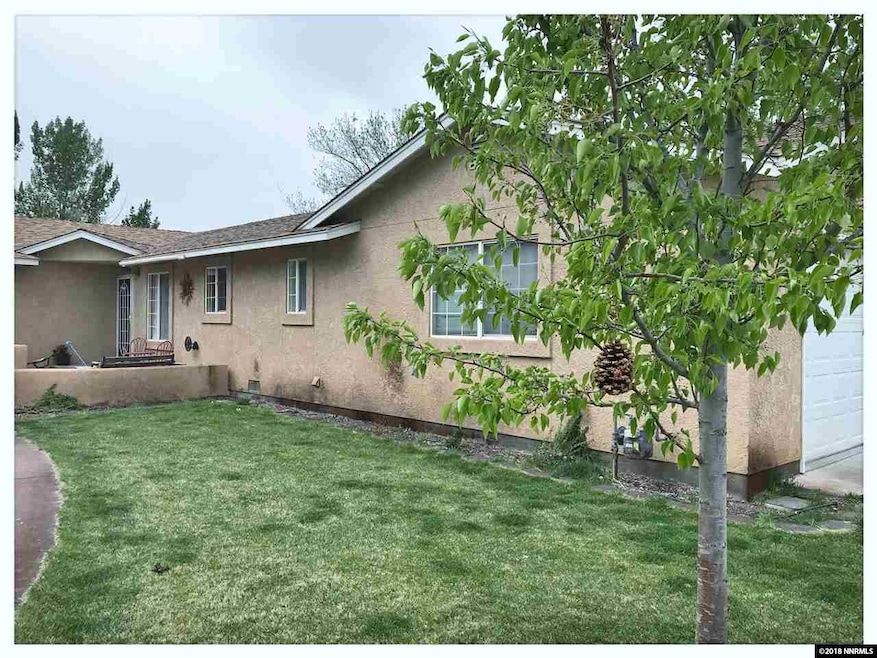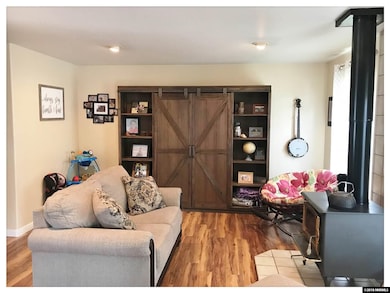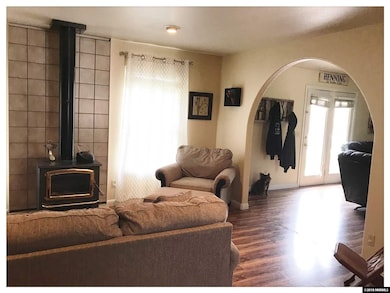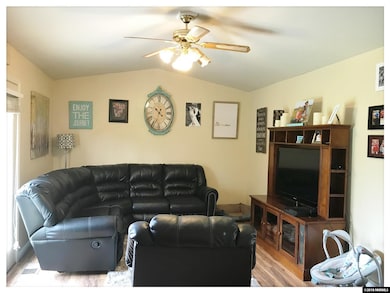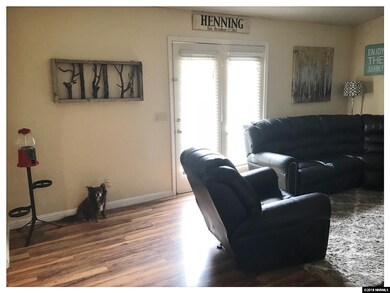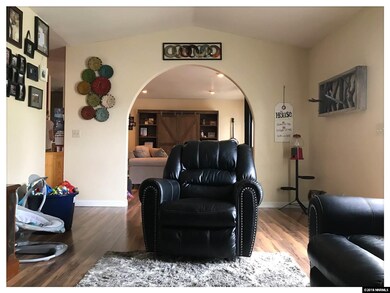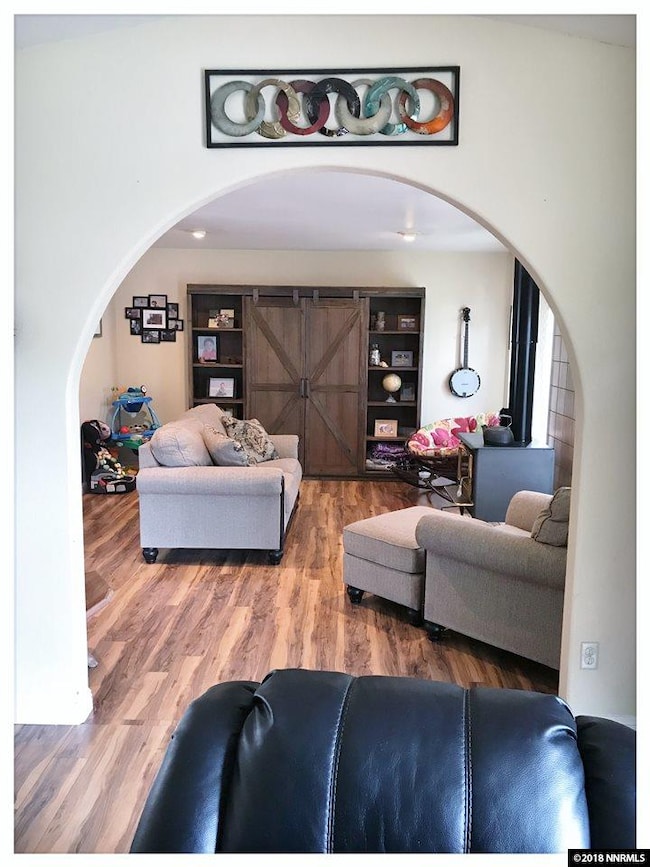
4033 Cimarron Rd Fallon, NV 89406
Highlights
- Horses Allowed On Property
- Wood Burning Stove
- 2 Car Attached Garage
- Lahontan Elementary School Rated A-
- No HOA
- Double Pane Windows
About This Home
As of July 2022This bright and clean 3 bedroom 2 bathroom home is located in Fallon and sits on a 1 acre parcel which offers a 32X32 garden, mature trees and fruit trees, sprinkler system in front and back yards, front and back patio areas, and a storage shed. The family room has a wood-burning stove fireplace for those cold nights, and an arch way leading to the separate living room. Master bedroom offers a walk-in closet and ceiling fan. Laundry room has a washer and dryer along with cabinets and a storage shelf.
Last Agent to Sell the Property
RE/MAX Gold-Midtown License #S.177925 Listed on: 05/01/2018

Last Buyer's Agent
Tia Parker
Rogne Realty, LTD. License #S.0179900

Home Details
Home Type
- Single Family
Est. Annual Taxes
- $1,319
Year Built
- Built in 1993
Lot Details
- 1 Acre Lot
- Property is Fully Fenced
- Landscaped
- Level Lot
- Front and Back Yard Sprinklers
- Sprinklers on Timer
- Property is zoned E1
Parking
- 2 Car Attached Garage
- Garage Door Opener
Home Design
- Frame Construction
- Shingle Roof
- Composition Roof
- Stucco
Interior Spaces
- 1,560 Sq Ft Home
- 1-Story Property
- Ceiling Fan
- Wood Burning Stove
- Double Pane Windows
- Vinyl Clad Windows
- Blinds
- Family Room with Fireplace
- Living Room with Fireplace
- Open Floorplan
- Crawl Space
- Fire and Smoke Detector
Kitchen
- Built-In Oven
- Electric Cooktop
- Portable Dishwasher
- Disposal
Flooring
- Carpet
- Laminate
Bedrooms and Bathrooms
- 3 Bedrooms
- Walk-In Closet
- 2 Full Bathrooms
- Primary Bathroom includes a Walk-In Shower
Laundry
- Laundry Room
- Dryer
- Washer
Outdoor Features
- Patio
- Storage Shed
Schools
- Lahontan Elementary School
- Churchill Middle School
- Churchill High School
Horse Facilities and Amenities
- Horses Allowed On Property
Utilities
- Refrigerated and Evaporative Cooling System
- Refrigerated Cooling System
- Forced Air Heating and Cooling System
- Heating System Uses Natural Gas
- Private Water Source
- Well
- Gas Water Heater
- Water Purifier
- Water Softener is Owned
- Septic Tank
- Phone Available
- Cable TV Available
Community Details
- No Home Owners Association
- The community has rules related to covenants, conditions, and restrictions
Listing and Financial Details
- Home warranty included in the sale of the property
- Assessor Parcel Number 00869327
Ownership History
Purchase Details
Home Financials for this Owner
Home Financials are based on the most recent Mortgage that was taken out on this home.Purchase Details
Home Financials for this Owner
Home Financials are based on the most recent Mortgage that was taken out on this home.Purchase Details
Home Financials for this Owner
Home Financials are based on the most recent Mortgage that was taken out on this home.Similar Homes in Fallon, NV
Home Values in the Area
Average Home Value in this Area
Purchase History
| Date | Type | Sale Price | Title Company |
|---|---|---|---|
| Bargain Sale Deed | $398,000 | Western Nevada Title Agency | |
| Bargain Sale Deed | $270,000 | Western Nevada Title Co | |
| Bargain Sale Deed | $215,000 | Western Nevada Title Company |
Mortgage History
| Date | Status | Loan Amount | Loan Type |
|---|---|---|---|
| Open | $173,000 | New Conventional | |
| Previous Owner | $275,962 | VA | |
| Previous Owner | $278,910 | VA | |
| Previous Owner | $133,800 | Credit Line Revolving | |
| Previous Owner | $200,000 | Purchase Money Mortgage |
Property History
| Date | Event | Price | Change | Sq Ft Price |
|---|---|---|---|---|
| 07/20/2022 07/20/22 | Sold | $398,000 | 0.0% | $255 / Sq Ft |
| 06/09/2022 06/09/22 | Pending | -- | -- | -- |
| 06/07/2022 06/07/22 | Price Changed | $398,000 | -9.5% | $255 / Sq Ft |
| 05/19/2022 05/19/22 | Price Changed | $440,000 | -2.2% | $282 / Sq Ft |
| 05/12/2022 05/12/22 | For Sale | $450,000 | +66.7% | $288 / Sq Ft |
| 06/25/2018 06/25/18 | Sold | $270,000 | -1.8% | $173 / Sq Ft |
| 05/15/2018 05/15/18 | Pending | -- | -- | -- |
| 05/01/2018 05/01/18 | For Sale | $274,900 | -- | $176 / Sq Ft |
Tax History Compared to Growth
Tax History
| Year | Tax Paid | Tax Assessment Tax Assessment Total Assessment is a certain percentage of the fair market value that is determined by local assessors to be the total taxable value of land and additions on the property. | Land | Improvement |
|---|---|---|---|---|
| 2025 | $1,796 | $81,079 | $22,750 | $58,329 |
| 2024 | $1,796 | $81,955 | $22,750 | $59,205 |
| 2023 | $1,796 | $75,325 | $22,750 | $52,575 |
| 2022 | $1,618 | $59,517 | $13,650 | $45,867 |
| 2021 | $1,570 | $58,406 | $13,650 | $44,756 |
| 2020 | $1,513 | $59,499 | $13,650 | $45,849 |
| 2019 | $1,461 | $58,460 | $13,650 | $44,810 |
| 2018 | $1,374 | $51,606 | $9,625 | $41,981 |
| 2017 | $1,319 | $51,875 | $9,625 | $42,250 |
| 2016 | $1,286 | $48,795 | $9,625 | $39,170 |
| 2015 | $1,261 | $45,953 | $9,625 | $36,328 |
| 2014 | $1,232 | $42,213 | $9,625 | $32,588 |
Agents Affiliated with this Home
-
L
Seller's Agent in 2022
Lynessa Dube
Sierra Nevada Properties
-
C
Seller Co-Listing Agent in 2022
Christina Santiago
Sierra Nevada Properties
-
Shannon Nelson

Buyer's Agent in 2022
Shannon Nelson
Berney Realty, LTD
(775) 224-4163
323 Total Sales
-
Brian Bajune

Seller's Agent in 2018
Brian Bajune
RE/MAX
(775) 848-3029
49 Total Sales
-
T
Buyer's Agent in 2018
Tia Parker
Rogne Realty, LTD.
Map
Source: Northern Nevada Regional MLS
MLS Number: 180005704
APN: 008-693-27
- 3377 Alcorn Rd
- 4635 Country River Dr
- 3275 Alcorn Rd
- 3300 Alcorn Rd
- 200 Lewis Ln
- 3350 Della Cir
- 3189 Dallas Dr
- 4433 Casey Rd
- 149 Minnie Way
- 3180 Dallas Dr
- 125 Deer Creek Cir
- 930 Edgewater Ln
- 3003 Alcorn Rd
- 4300 Reno Hwy
- 2998 Alcorn Rd
- 200 Mclean Rd
- 1145 Bon Accord Ln
- 3480 York Ln
- 772 Ronald Way
- 1380 Lattin Rd
