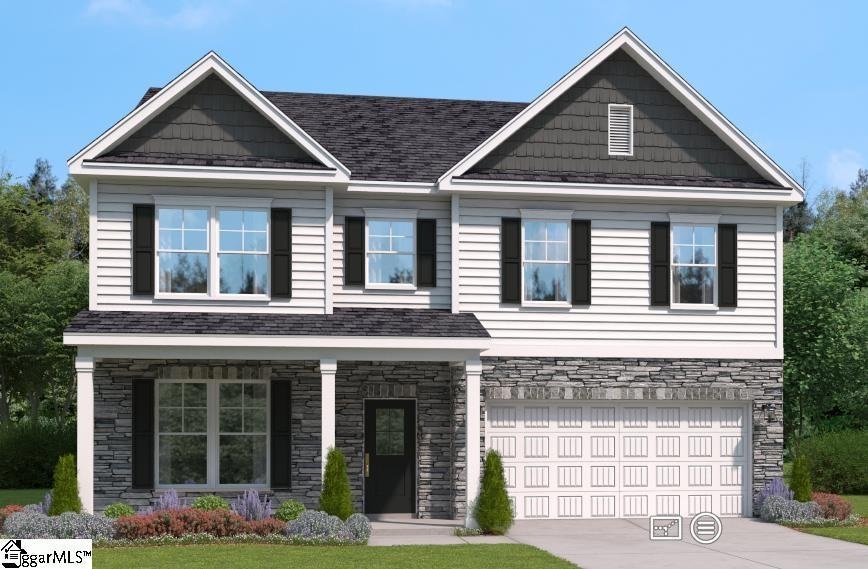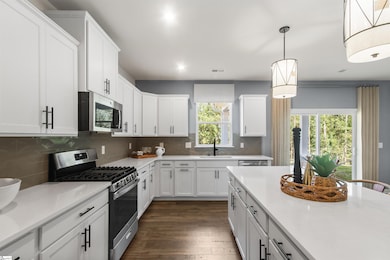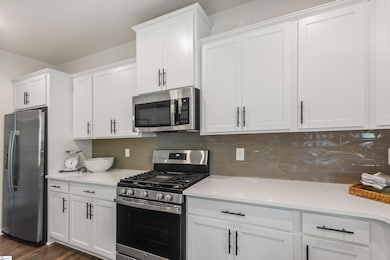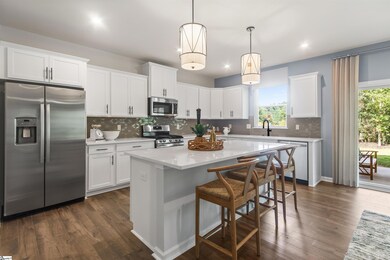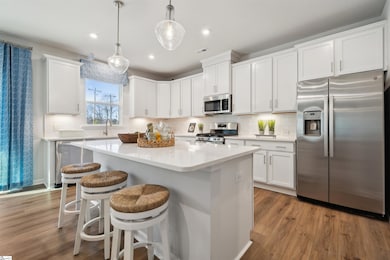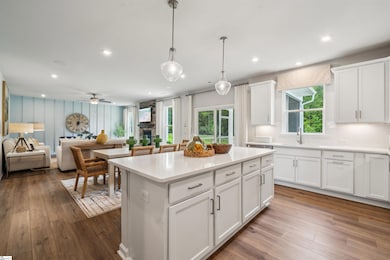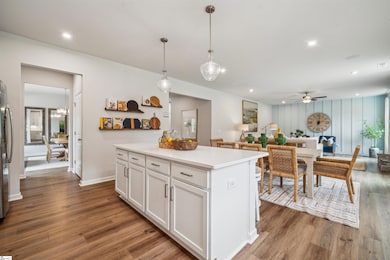Estimated payment $2,507/month
Highlights
- New Construction
- Open Floorplan
- Traditional Architecture
- Oakland Elementary School Rated A-
- Cathedral Ceiling
- Attic
About This Home
Welcome HOME to the Beautiful SHILOH floorplan in Zane's Creek! This stunning home will have you loving its open floorplan concept and large inviting upstairs gathering space. This home just drips with that warm homey feel. From the eye-catching stonework on the front of the home to the covered patio in the back- this home checks all the boxes. An inviting entry way brings you from the formal living room, formal dining room, to the kitchen and finally into the large great room. This kitchen! A chefs dream! DOUBLE OVENS and a GAS COOKTOP! Included dishwasher, disposal and built in microwave- all stainless-steel GE Appliances, subway tile back splash, and a BUTLER PANTRY! White Cabinets and quartz countertops. More cabinets and counterspace in this even already spacious kitchen. A large bedroom and full bath are downstairs for guests. The primary bedroom is upstairs boasts a vaulted ceiling and ceiling fan with a massive Walk-in closet. The ensuite has a water closet, linen closet and tile shower. The double vanity has deep drawers and there is plenty of space to share. A true sanctuary! Upstairs the space opens up to a large loft with flexibility for whatever your needs are! 3 bedrooms are off of this loft with wonderful closets and 2 hall bathrooms with linen closets. This home is gorgeous 3596 square feet- perfectly balanced with you in mind. Come out today to take a look at it and stop by our model first. Living in Zanes Creek does include a one-year Membership to Woodfin Ridge Golf Club for golfing, swimming and tennis, use of the club house and restaurant. A few miles to beautiful and fun Lake Bowen. Sought after Boiling Springs Schools. Zanes Creek is the neighborhood for you!
Listing Agent
SM South Carolina Brokerage, L License #105837 Listed on: 10/01/2025
Home Details
Home Type
- Single Family
Year Built
- Built in 2025 | New Construction
Lot Details
- 6,534 Sq Ft Lot
- Level Lot
HOA Fees
- $38 Monthly HOA Fees
Home Design
- Traditional Architecture
- Slab Foundation
- Composition Roof
- Vinyl Siding
- Aluminum Trim
- Stone Exterior Construction
Interior Spaces
- 3,400-3,599 Sq Ft Home
- 2-Story Property
- Open Floorplan
- Smooth Ceilings
- Cathedral Ceiling
- Ceiling Fan
- Gas Log Fireplace
- Insulated Windows
- Tilt-In Windows
- Great Room
- Living Room
- Breakfast Room
- Dining Room
- Loft
- Bonus Room
- Fire and Smoke Detector
Kitchen
- Walk-In Pantry
- Double Oven
- Gas Cooktop
- Built-In Microwave
- Dishwasher
- Quartz Countertops
- Disposal
Flooring
- Carpet
- Ceramic Tile
- Luxury Vinyl Plank Tile
Bedrooms and Bathrooms
- 5 Bedrooms | 1 Main Level Bedroom
- Walk-In Closet
- 4 Full Bathrooms
Laundry
- Laundry Room
- Laundry on upper level
- Electric Dryer Hookup
Attic
- Storage In Attic
- Pull Down Stairs to Attic
Parking
- 2 Car Attached Garage
- Garage Door Opener
Outdoor Features
- Covered Patio or Porch
Schools
- Oakland Elementary School
- Boiling Springs Middle School
- Boiling Springs High School
Utilities
- Multiple cooling system units
- Forced Air Heating and Cooling System
- Multiple Heating Units
- Heating System Uses Natural Gas
- Underground Utilities
- Smart Home Wiring
- Tankless Water Heater
- Gas Water Heater
- Cable TV Available
Community Details
- Mjs.Inc/803 743 0600 HOA
- Built by Stanley Martin Homes
- Zanes Creek Subdivision, Shiloh Floorplan
- Mandatory home owners association
Listing and Financial Details
- Tax Lot 99
- Assessor Parcel Number 2-29-00-300.32
Map
Home Values in the Area
Average Home Value in this Area
Property History
| Date | Event | Price | List to Sale | Price per Sq Ft |
|---|---|---|---|---|
| 11/04/2025 11/04/25 | Price Changed | $393,720 | -0.6% | $109 / Sq Ft |
| 10/01/2025 10/01/25 | For Sale | $396,020 | -- | $110 / Sq Ft |
Source: Greater Greenville Association of REALTORS®
MLS Number: 1570954
- 4029 Francis Spring Way
- 4021 Francis Spring Way
- 2020 Zanes Creek Dr
- 2038 Zanes Creek Dr
- The Hazelwood Plan at Zanes Creek
- The Rembert Plan at Zanes Creek
- The Shiloh Plan at Zanes Creek
- The Pinewood Plan at Zanes Creek
- 2138 Zanes Creek Dr
- 704 Ridgeville Crossing Dr
- 4022 Francis Spring Way
- 4026 Francis Spring Way
- 4006 Francis Spring Way
- 4018 Francis Spring Way
- 4034 Francis Spring Way
- 4030 Francis Spring Way
- 4025 Francis Spring Way
- 813 Alley Ridge Dr
- 313 Trail Crossing Ln
- 1438 Cattleman Acrs Dr
- 3093 Whispering Willows Ct
- 4431 Boiling Springs Rd
- 1303 Peak View Dr
- 6026 Mason Tucker Dr
- 2199 Southlea Dr
- 2123 Southlea Dr
- 1426 Cattleman Acrs Dr
- 2124 Southlea Dr
- 4030 Rustling Grass Trail
- 3040 Whispering Willow Ct
- 4018 Rustling Grass Trail
- 305 Concert Way
- 190 Weaver Line
- 190 Weaver Line
- 1820 Bluejay Ln
- 170A-190B Weaver Line
- 17 Carter St
- 154 S Lake Emory Dr
- 1202 Chelsey Ln
