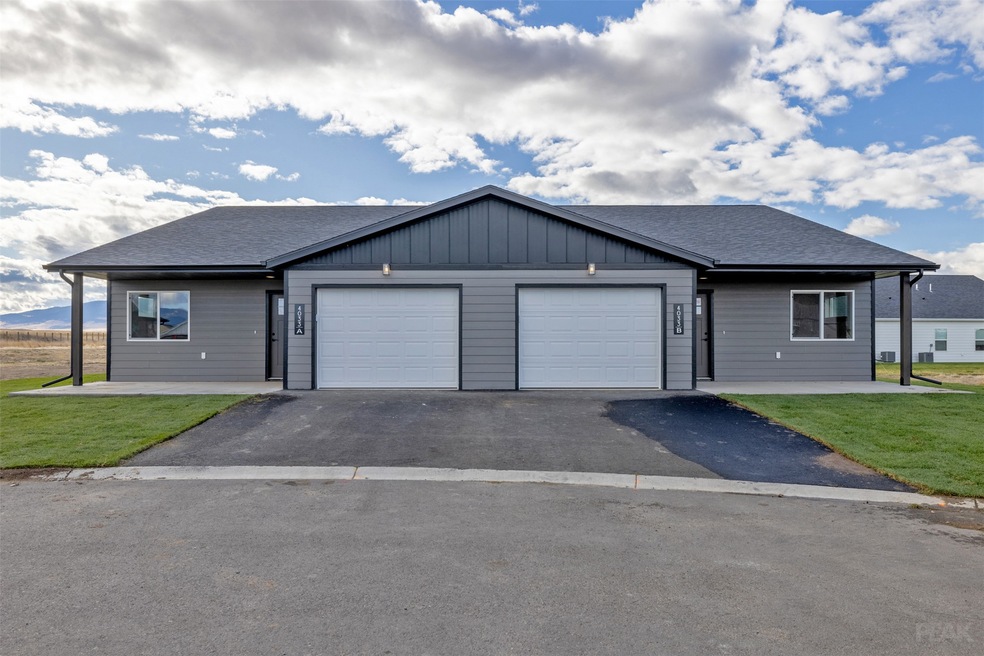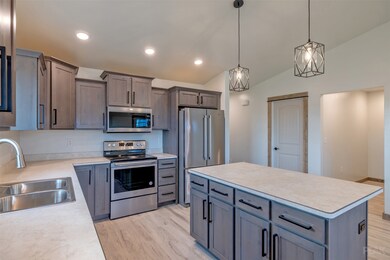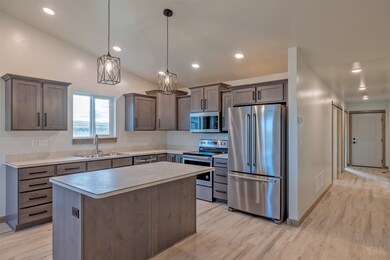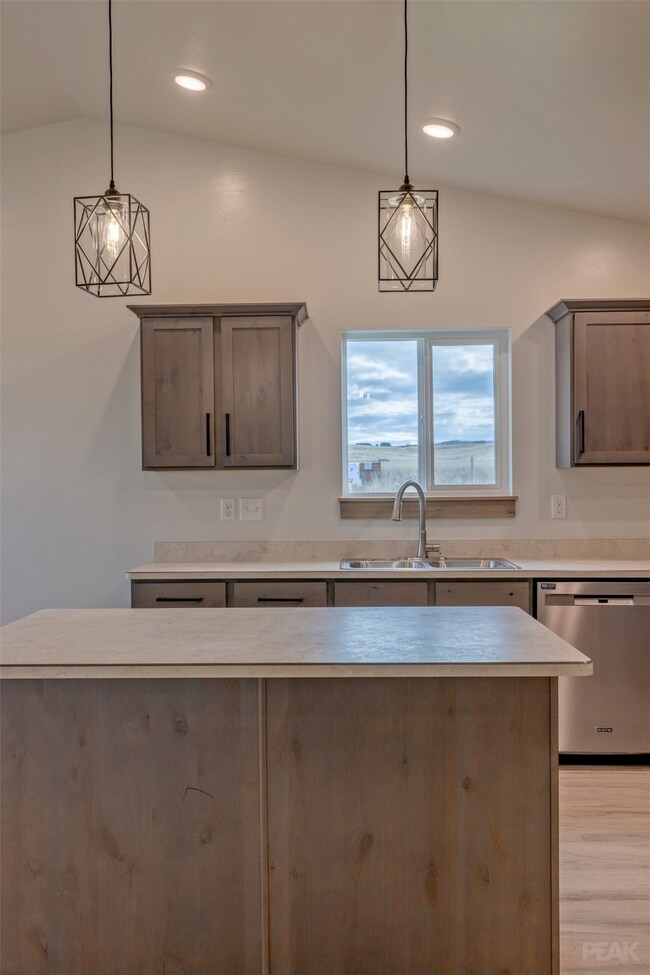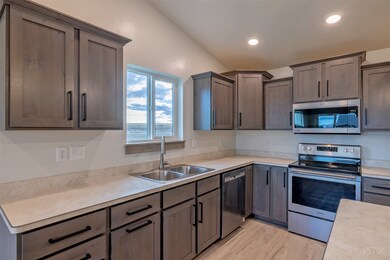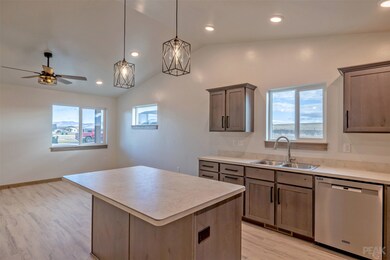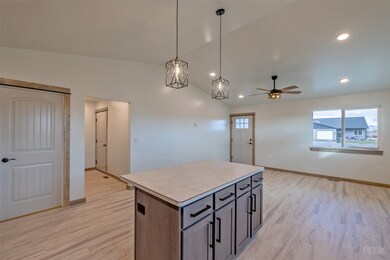
4033 Halle Ct Unit B East Helena, MT 59635
Highlights
- New Construction
- Mountain View
- Modern Architecture
- Open Floorplan
- Vaulted Ceiling
- Covered patio or porch
About This Home
As of December 2024Adorable AND affordable!! Here is your chance to enter the housing market or a perfect place for downsizing! Single level living, Air Conditioning, natural lighting galore, custom knotty alder cabinets, walk-in pantry and an open floor plan and stainless steel appliances will have you wanting to make this one yours! This contemporary design has a well planned kitchen, stainless appliances, vaulted ceilings, real wood trim, master suite with dual sinks in the bathroom and so much more! Outside you will find sweeping views covered porch in the front and a large covered private patio in the backyard. Easy access into Helena and East Helena! Come HOME!! Photos are of a similar unit, this unit will have more windows and vaulted ceiling. Call Tobie McDonnell 406-202-3272 or your real estate professional today!
Last Agent to Sell the Property
Northstar Real Estate License #RRE-BRO-LIC-18918 Listed on: 08/01/2024
Property Details
Home Type
- Condominium
Est. Annual Taxes
- $679
Year Built
- Built in 2024 | New Construction
Lot Details
- Landscaped
- Sprinkler System
- Back and Front Yard
HOA Fees
- $55 Monthly HOA Fees
Parking
- 1 Car Attached Garage
- Additional Parking
- On-Street Parking
Home Design
- Modern Architecture
- Poured Concrete
Interior Spaces
- 1,248 Sq Ft Home
- Property has 1 Level
- Open Floorplan
- Vaulted Ceiling
- Mountain Views
- Basement
- Crawl Space
- Washer Hookup
Kitchen
- Oven or Range
- Microwave
- Dishwasher
Bedrooms and Bathrooms
- 3 Bedrooms
- Walk-In Closet
- 2 Full Bathrooms
Outdoor Features
- Covered patio or porch
- Rain Gutters
Utilities
- Forced Air Heating and Cooling System
- Heating System Uses Gas
- Natural Gas Connected
- Shared Well
- Phone Available
- Cable TV Available
Listing and Financial Details
- Assessor Parcel Number 05188920201457012
Community Details
Overview
- Association fees include common area maintenance, insurance, ground maintenance, snow removal
- Red Fox Meadows Association
- Built by NCD, LLC
Recreation
- Snow Removal
Ownership History
Purchase Details
Home Financials for this Owner
Home Financials are based on the most recent Mortgage that was taken out on this home.Purchase Details
Similar Homes in East Helena, MT
Home Values in the Area
Average Home Value in this Area
Purchase History
| Date | Type | Sale Price | Title Company |
|---|---|---|---|
| Warranty Deed | -- | Helena Abstract & Title | |
| Warranty Deed | -- | Helena Abstract & Title |
Mortgage History
| Date | Status | Loan Amount | Loan Type |
|---|---|---|---|
| Previous Owner | $795,772 | Construction |
Property History
| Date | Event | Price | Change | Sq Ft Price |
|---|---|---|---|---|
| 12/05/2024 12/05/24 | Sold | -- | -- | -- |
| 10/28/2024 10/28/24 | For Sale | $334,900 | +1.5% | $268 / Sq Ft |
| 10/23/2024 10/23/24 | Off Market | -- | -- | -- |
| 08/19/2024 08/19/24 | Price Changed | $329,900 | -2.1% | $264 / Sq Ft |
| 08/01/2024 08/01/24 | For Sale | $337,000 | -- | $270 / Sq Ft |
Tax History Compared to Growth
Tax History
| Year | Tax Paid | Tax Assessment Tax Assessment Total Assessment is a certain percentage of the fair market value that is determined by local assessors to be the total taxable value of land and additions on the property. | Land | Improvement |
|---|---|---|---|---|
| 2024 | $679 | $87,006 | $0 | $0 |
| 2023 | $819 | $87,006 | $0 | $0 |
| 2022 | $78 | $6,594 | $0 | $0 |
| 2021 | $67 | $6,594 | $0 | $0 |
Agents Affiliated with this Home
-
Tobie McDonnell

Seller's Agent in 2024
Tobie McDonnell
Northstar Real Estate
(406) 202-3272
151 Total Sales
-
Nick Garcia

Buyer's Agent in 2024
Nick Garcia
Bahny Realty
(406) 431-9397
87 Total Sales
Map
Source: Montana Regional MLS
MLS Number: 30031565
APN: 05-1889-20-2-01-45-7012
- 3945 Monarch Rd
- 3975 Jaycee Ct Unit B
- 4230 Mystic Ct
- 2966 Vermillion Way
- 3820 Monarch Rd
- 3940 Prestige Ct
- 3903 Swan Rd Unit A
- 3875 Saint Marys Rd
- 3845 Musselshell Rd
- 3861 Musselshell Rd
- 3847 Swan Rd Unit A
- 3847 Swan Rd Unit B
- 3075 Callaway Dr
- 4201 Berkshire Rd
- 3161 Holmberg Dr
- 3250 Stillwell Dr
- 3280 Strom Dr
- 4288 Iverson Rd
- 3020 Canary Dr
- 3017 Ranger Dr
