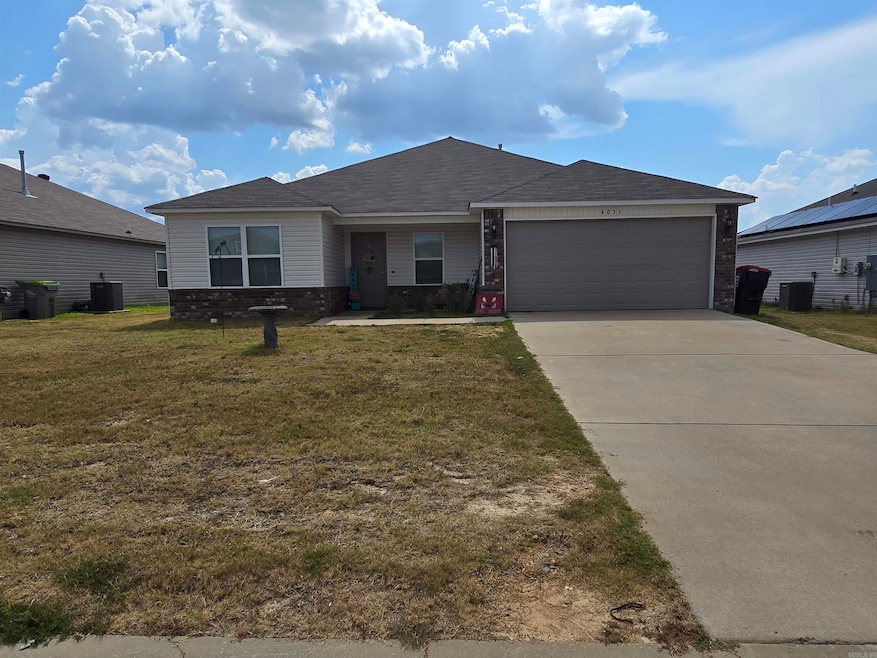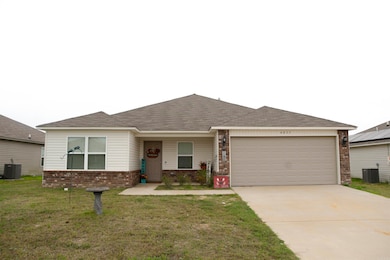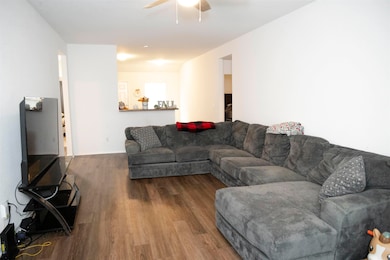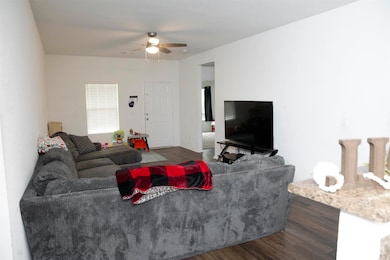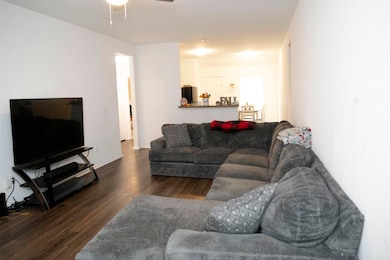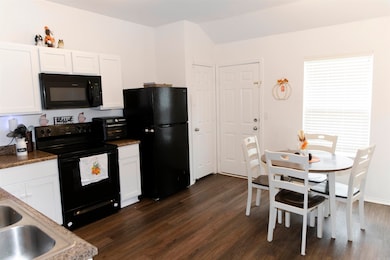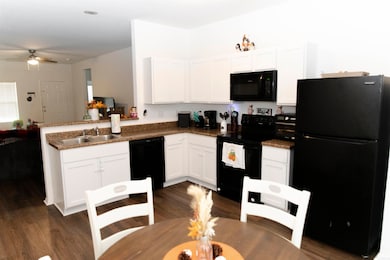4033 Kings River Trail Bauxite, AR 72011
Estimated payment $1,342/month
Total Views
5,062
4
Beds
2
Baths
1,640
Sq Ft
$136
Price per Sq Ft
Highlights
- Traditional Architecture
- Laundry Room
- Luxury Vinyl Tile Flooring
- Eat-In Kitchen
- 1-Story Property
- Central Heating and Cooling System
About This Home
Charming 4 bed, 2 bath home 1,640 sqft built in 2022. Located off South Sardis in a newer sought-after neighborhood in Bauxite, this beautiful home offers modern style, convenience, and out of city limits living. Features include a spacious open floor plan, fenced back yard, and access to Bauxite schools. Enjoy the perfect location- just 15 minutes to Benton or Bryant.
Home Details
Home Type
- Single Family
Est. Annual Taxes
- $2,100
Year Built
- Built in 2022
Home Design
- Traditional Architecture
- Slab Foundation
- Brick Frame
- Architectural Shingle Roof
Interior Spaces
- 1,640 Sq Ft Home
- 1-Story Property
- Luxury Vinyl Tile Flooring
- Laundry Room
Kitchen
- Eat-In Kitchen
- Stove
- Microwave
- Plumbed For Ice Maker
- Dishwasher
- Disposal
Bedrooms and Bathrooms
- 4 Bedrooms
- 2 Full Bathrooms
Parking
- Garage
- Carport
Additional Features
- 7,841 Sq Ft Lot
- Central Heating and Cooling System
Community Details
- Built by Rausch Coleman
Map
Create a Home Valuation Report for This Property
The Home Valuation Report is an in-depth analysis detailing your home's value as well as a comparison with similar homes in the area
Home Values in the Area
Average Home Value in this Area
Tax History
| Year | Tax Paid | Tax Assessment Tax Assessment Total Assessment is a certain percentage of the fair market value that is determined by local assessors to be the total taxable value of land and additions on the property. | Land | Improvement |
|---|---|---|---|---|
| 2023 | $375 | $8,000 | $8,000 | $0 |
| 2022 | $501 | $4,000 | $4,000 | $0 |
Source: Public Records
Property History
| Date | Event | Price | List to Sale | Price per Sq Ft | Prior Sale |
|---|---|---|---|---|---|
| 09/25/2025 09/25/25 | Price Changed | $222,500 | -1.1% | $136 / Sq Ft | |
| 08/16/2025 08/16/25 | For Sale | $225,000 | +7.1% | $137 / Sq Ft | |
| 11/18/2022 11/18/22 | Sold | $210,000 | +2.0% | $128 / Sq Ft | View Prior Sale |
| 10/29/2022 10/29/22 | Pending | -- | -- | -- | |
| 10/12/2022 10/12/22 | Price Changed | $205,900 | -2.4% | $126 / Sq Ft | |
| 08/26/2022 08/26/22 | For Sale | $210,900 | -- | $129 / Sq Ft |
Source: Cooperative Arkansas REALTORS® MLS
Purchase History
| Date | Type | Sale Price | Title Company |
|---|---|---|---|
| Warranty Deed | $210,000 | First National Title |
Source: Public Records
Mortgage History
| Date | Status | Loan Amount | Loan Type |
|---|---|---|---|
| Open | $206,196 | FHA |
Source: Public Records
Source: Cooperative Arkansas REALTORS® MLS
MLS Number: 25032847
APN: 343-01700-705
Nearby Homes
- 1045 Scarlett Ln
- Lot 111 Parkway Trail
- Lot 208 Parkway Trail
- 1049 Duke Dr
- 1064 Duke Dr
- 1176 Duke Dr
- 1165 Duke Dr
- 1000 Duke Dr
- 1001 Duke Dr
- 1160 Duke Dr
- 1008 Duke Dr
- 12476 Chambers Rd
- Lot 1 Mount Olive Rd
- 4927 Hickory Nut Ln
- 5429 Dew Trail
- 4021 Creek Top
- 10707 W Miller Sardis Rd
- 10699 W Miller Sardis Rd
- 9057 Creek View
- 4039 Creek Top
- 5125 Red Fox Trail
- 1137 Santa fe Trail
- 1221 Sadie Dr
- 1216 Sadie Dr
- 1110 Allyson Ave
- 503 Griffis Rd
- 1309 Country Oaks Dr
- 301 SE 3rd St
- 211 SE 3rd St
- 110 SE 2nd Unit 2 St
- 408 SE 1st St
- 406 SE 1st St
- 3503 S Chatfield Rd
- 303 Hidden Meadows Dr
- 903 Bristol Dr
- 501 Bristol Dr
- 1915 Auburn Hills Dr
- 2995 Wild Berry Dr
- 118 Austin Ln
- 2500 Bellerive Ave
