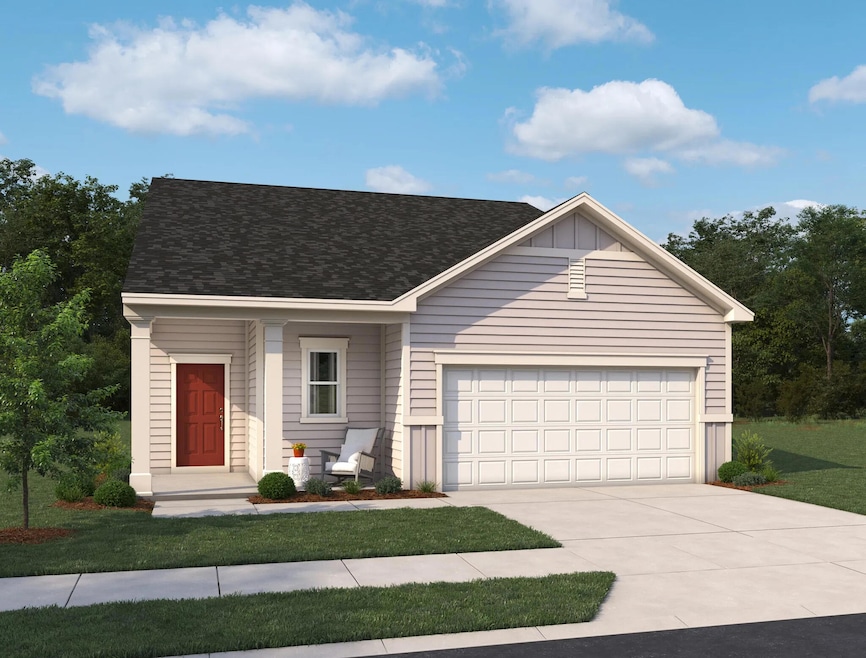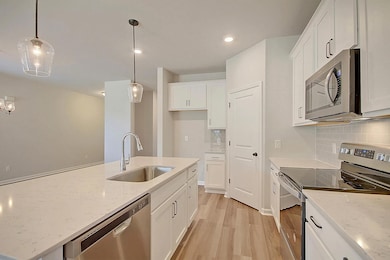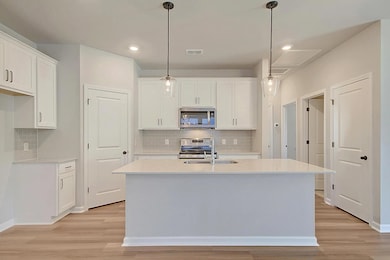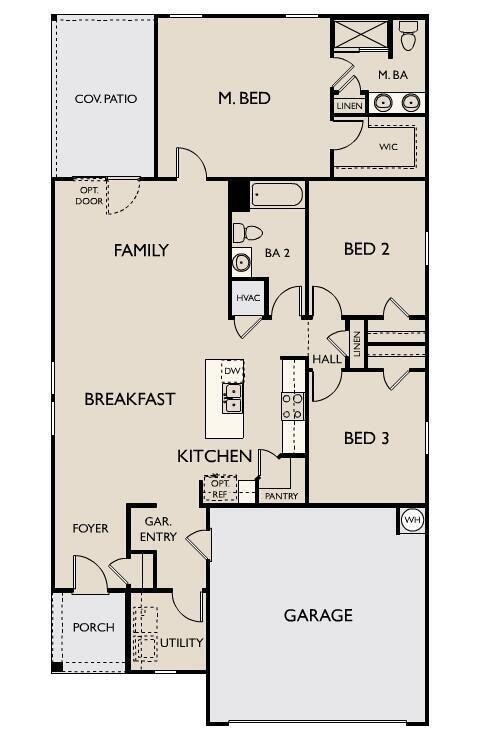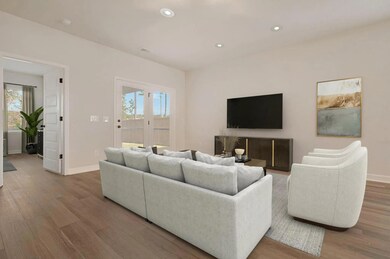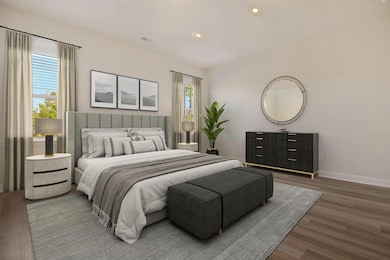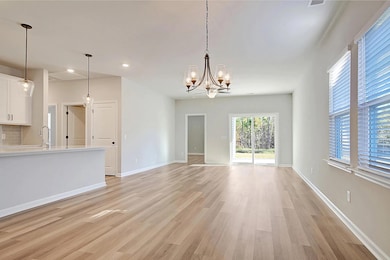4033 Lemon Grass Ln Ravenel, SC 29470
Estimated payment $2,420/month
Total Views
211
3
Beds
2
Baths
1,536
Sq Ft
$238
Price per Sq Ft
Highlights
- Home Under Construction
- Traditional Architecture
- Community Pool
- Home Energy Rating Service (HERS) Rated Property
- High Ceiling
- Covered Patio or Porch
About This Home
The Greenwood strikes a perfect balance between together time and tucked-away retreats. At its heart is a large, open-concept living space that flows from the kitchen to the family room and out to the optional covered patio -- ideal for casual entertaining or weekday unwinding. The primary suite is thoughtfully set apart at the rear of the home for added privacy and features a spacious bathroom with dual sinks and a walk-in closet. Two secondary bedrooms share a full bath -- perfect for guests or growing households. A dedicated laundry room and two-car garage round out the functionality of this single-story plan.
Home Details
Home Type
- Single Family
Year Built
- Home Under Construction
HOA Fees
- $125 Monthly HOA Fees
Parking
- 2 Car Garage
Home Design
- Traditional Architecture
- Slab Foundation
- Architectural Shingle Roof
- Cement Siding
Interior Spaces
- 1,536 Sq Ft Home
- 1-Story Property
- Smooth Ceilings
- High Ceiling
- Entrance Foyer
- Family Room
- Laundry Room
Kitchen
- Eat-In Kitchen
- Electric Range
- Microwave
- Dishwasher
- Kitchen Island
- Disposal
Flooring
- Carpet
- Luxury Vinyl Plank Tile
Bedrooms and Bathrooms
- 3 Bedrooms
- Walk-In Closet
- 2 Full Bathrooms
Schools
- E.B. Ellington Elementary School
- Baptist Hill Middle School
- Baptist Hill High School
Utilities
- Central Air
- Heating Available
Additional Features
- Home Energy Rating Service (HERS) Rated Property
- Covered Patio or Porch
- 6,534 Sq Ft Lot
Community Details
Overview
- Built by Ashton Woods
- Tea Farm Subdivision
Recreation
- Community Pool
- Park
Map
Create a Home Valuation Report for This Property
The Home Valuation Report is an in-depth analysis detailing your home's value as well as a comparison with similar homes in the area
Home Values in the Area
Average Home Value in this Area
Property History
| Date | Event | Price | List to Sale | Price per Sq Ft |
|---|---|---|---|---|
| 11/10/2025 11/10/25 | For Sale | $365,990 | -- | $238 / Sq Ft |
Source: CHS Regional MLS
Source: CHS Regional MLS
MLS Number: 25030014
Nearby Homes
- 4037 Lemon Grass Ln
- 4029 Lemon Grass Ln
- 1045 Dr Unit Cc3-19-1p
- 1074 Tea Maker Rd
- 1070 Tea Maker Rd
- 1066 Tea Maker Rd
- 4011 Lemon Grass Ln
- 1062 Tea Maker Rd
- 1058 Tea Maker Rd
- 5022 Blackberry Ln
- Marion Plan at Tea Farm - Lake Series
- Harrison Plan at Tea Farm - Presidents Series
- Madison Plan at Tea Farm - Presidents Series
- Greenwood Plan at Tea Farm - Lake Series
- Hartwell Plan at Tea Farm - Lake Series
- Monroe Plan at Tea Farm - Presidents Series
- Murray Plan at Tea Farm - Lake Series
- Jefferson Plan at Tea Farm - Presidents Series
- McKinley Plan at Tea Farm - Presidents Series
- Palmetto Plan at Tea Farm - Villas
- 5454 5th Fairway Dr
- 4086 Silverside Way
- 756 Seaman Ln
- 1821 Mead Ln
- 677 Bear Swamp Rd
- 211 Satori Way
- 1153 Bees Ferry Rd
- 318 Lanyard St
- 673 McLernon Trace
- 588 Main Rd
- 101 Tomshire Dr
- 1680 Bluewater Way
- 1655 Seabago Dr
- 1461 Nautical Chart Dr
- 1491 Bees Ferry Rd
- 1450 Bluewater Way
- 3220 Hatchet Bay Dr
- 3029 Stonecrest Dr Unit Stono
- 3029 Stonecrest Dr Unit Stono Corner
- 1000 Bonieta Harrold Dr
